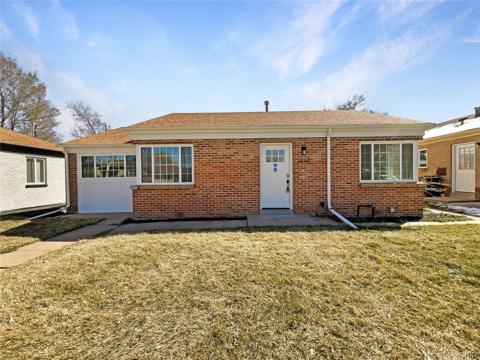1580 Quince Street
Denver, CO 80220 — Denver County — East Colfax NeighborhoodResidential $650,000 Active Listing# 5929017
4 beds 2 baths 2042.00 sqft Lot size: 6250.00 sqft 0.14 acres 1950 build
Property Description
OPEN HOUSE: SATURDAY 4/19 FROM 12-2PM. Delight in the vintage character and modern comforts of this gorgeous East Colfax home. Original hardwood floors and graceful coved ceilings create timeless charm, while fresh interior paint throughout brings a crisp, light-filled atmosphere to every corner. The layout is both functional and inviting, with a separate dining room beside the open kitchen — complete with granite countertops, stainless steel appliances and effortless flow. Two main-level bedrooms are complemented by a full bath. Downstairs, the finished basement hosts an oversized, non-conforming bedroom perfect for a primary retreat, an additional conforming bedroom with egress window, a dedicated laundry room, and brand new carpet throughout. Enjoy a spacious, fully fenced yard with a sizable patio — ideal for enjoying relaxing evenings and weekend gatherings. A detached one-car garage and central air add ease and convenience. Nestled in a coveted neighborhood near shopping and dining, parks and transportation options, this home perfectly captures the essence of charm, space and connectivity. This home qualifies for the Community Reinvestment Act providing 1.75% of the loan amount as a credit towards buyer’s closing costs, pre-paids and discount points. Contact Listing Agent for more details.
Listing Details
- Property Type
- Residential
- Listing#
- 5929017
- Source
- REcolorado (Denver)
- Last Updated
- 04-19-2025 08:05pm
- Status
- Active
- Off Market Date
- 11-30--0001 12:00am
Property Details
- Property Subtype
- Single Family Residence
- Sold Price
- $650,000
- Original Price
- $650,000
- Location
- Denver, CO 80220
- SqFT
- 2042.00
- Year Built
- 1950
- Acres
- 0.14
- Bedrooms
- 4
- Bathrooms
- 2
- Levels
- One
Map
Property Level and Sizes
- SqFt Lot
- 6250.00
- Lot Features
- Ceiling Fan(s), Granite Counters, Open Floorplan, Tile Counters, Utility Sink
- Lot Size
- 0.14
- Basement
- Finished
Financial Details
- Previous Year Tax
- 2900.00
- Year Tax
- 2024
- Primary HOA Fees
- 0.00
Interior Details
- Interior Features
- Ceiling Fan(s), Granite Counters, Open Floorplan, Tile Counters, Utility Sink
- Appliances
- Dishwasher, Dryer, Microwave, Oven, Range, Refrigerator, Washer
- Laundry Features
- In Unit
- Electric
- Central Air
- Flooring
- Carpet, Tile, Wood
- Cooling
- Central Air
- Heating
- Forced Air
- Utilities
- Cable Available, Electricity Connected, Internet Access (Wired), Natural Gas Connected, Phone Available
Exterior Details
- Features
- Private Yard, Rain Gutters
- Water
- Public
- Sewer
- Public Sewer
Garage & Parking
Exterior Construction
- Roof
- Composition
- Construction Materials
- Brick, Wood Siding
- Exterior Features
- Private Yard, Rain Gutters
- Window Features
- Double Pane Windows, Window Coverings
- Builder Source
- Public Records
Land Details
- PPA
- 0.00
- Road Frontage Type
- Public
- Road Responsibility
- Public Maintained Road
- Road Surface Type
- Paved
- Sewer Fee
- 0.00
Schools
- Elementary School
- Ashley
- Middle School
- Hill
- High School
- George Washington
Walk Score®
Contact Agent
executed in 0.324 sec.




)
)
)
)
)
)



