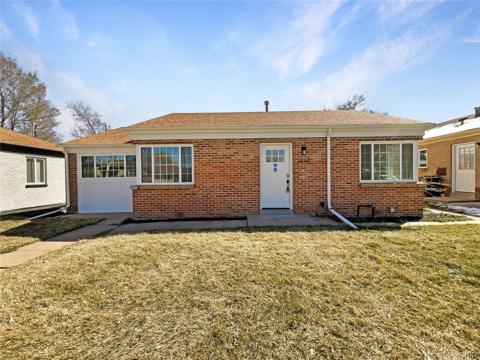1935 Valentia Street
Denver, CO 80220 — Denver County — Schermerhorn & Worrells NeighborhoodResidential $479,900 Sold Listing# 7805093
2 beds 1 baths 899.00 sqft Lot size: 6620.00 sqft 0.15 acres 1951 build
Updated: 04-05-2023 05:07pm
Property Description
Beautiful high end remodel in great location and ready for immediate move in! Just one block south of Central Park neighborhood and close to everything. Easy access to I-225, I-70, Anschutz Medical Campus, Downtown Denver, Stanley Marketplace, and tons of shopping/entertainment. New kitchen has white shaker cabinets, quartz counters, large pantry and stainless steel appliances with smart-gas-air fryer stove. Large living room is open to kitchen for great entertainment. Large master bedroom has custom closet finish and ceiling fan. Nice size secondary bedroom with custom closet. New bathroom has large shower with custom tile. Washer/dryer included. New high efficiency furnace and central air conditioner. New high efficiency tankless water heater for endless hot water. New electrical panel. New water and drain lines. Large back yard. Oversized 1 car garage. Covered rear patio. Low maintenance front yard with sprinkler system. New flooring throughout. New paint inside and out. New doors and trim. New hardware and lighting. New garage door and opener. Denver's proposed E-SU-D1x Zoning could allow you to add/build a separate dwelling unit on the property! A true 10+. Must see. Hurry!
Listing Details
- Property Type
- Residential
- Listing#
- 7805093
- Source
- REcolorado (Denver)
- Last Updated
- 04-05-2023 05:07pm
- Status
- Sold
- Status Conditions
- None Known
- Der PSF Total
- 533.82
- Off Market Date
- 03-04-2023 12:00am
Property Details
- Property Subtype
- Single Family Residence
- Sold Price
- $479,900
- Original Price
- $499,900
- List Price
- $479,900
- Location
- Denver, CO 80220
- SqFT
- 899.00
- Year Built
- 1951
- Acres
- 0.15
- Bedrooms
- 2
- Bathrooms
- 1
- Parking Count
- 1
- Levels
- One
Map
Property Level and Sizes
- SqFt Lot
- 6620.00
- Lot Features
- Ceiling Fan(s), Open Floorplan, Pantry, Quartz Counters
- Lot Size
- 0.15
Financial Details
- PSF Total
- $533.82
- PSF Finished
- $533.82
- PSF Above Grade
- $533.82
- Previous Year Tax
- 1724.00
- Year Tax
- 2021
- Is this property managed by an HOA?
- No
- Primary HOA Fees
- 0.00
Interior Details
- Interior Features
- Ceiling Fan(s), Open Floorplan, Pantry, Quartz Counters
- Appliances
- Dishwasher, Disposal, Dryer, Refrigerator, Self Cleaning Oven, Tankless Water Heater, Washer
- Electric
- Central Air
- Flooring
- Vinyl
- Cooling
- Central Air
- Heating
- Forced Air, Natural Gas
Exterior Details
- Patio Porch Features
- Covered,Patio
- Sewer
- Public Sewer
Garage & Parking
- Parking Spaces
- 1
- Parking Features
- Oversized
Exterior Construction
- Roof
- Composition
- Construction Materials
- Frame, Other, Wood Siding
- Architectural Style
- Contemporary
- Security Features
- Carbon Monoxide Detector(s),Smoke Detector(s)
- Builder Source
- Public Records
Land Details
- PPA
- 3199333.33
- Sewer Fee
- 0.00
Schools
- Elementary School
- Ashley
- Middle School
- Hill
- High School
- George Washington
Walk Score®
Contact Agent
executed in 0.524 sec.












