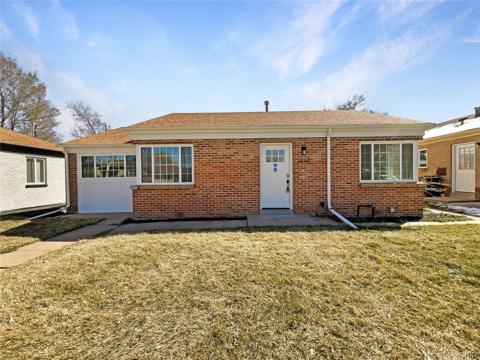7785 E 13th Avenue
Denver, CO 80220 — Denver County — Kensington NeighborhoodResidential $525,000 Active Listing# 5884141
3 beds 2 baths 1211.00 sqft Lot size: 6100.00 sqft 0.14 acres 1942 build
Property Description
Welcome to this beautifully remodeled brick home, perfectly situated on an oversized corner lot with lush, mature trees and a private yard ideal for play, gardening, or simply soaking up the sun. Step inside to discover a warm and inviting atmosphere with refinished hardwood floors, an abundance of natural light, and an open layout that seamlessly connects the spacious living room to the updated kitchen—complete with granite countertops, stainless steel appliances, and a stylish backsplash. The generously sized bedrooms include walk-in closets with Elfa storage systems, while one bedroom offers direct access to a private patio retreat. Updated bathrooms feature custom tile, and the home also boasts newer windows, a new furnace, an unfinished basement for extra storage, and a detached 2-car garage with alley access. Located in a quiet pocket of 13th Avenue, this home offers unbeatable access to some of Denver’s most desirable neighborhoods, including Lowry, Central Park, Park Hill, and Mayfair. Enjoy nearby parks, rec centers, and favorite local spots like Fiction Beer Company, Cake Crumbs Bakery, and Lowry Beer Garden. With top schools such as The Logan School and Denver School of the Arts nearby, and easy access to Downtown or the mountains, this home checks all the boxes. Move right in and make it your own—this one is not to be missed!
Listing Details
- Property Type
- Residential
- Listing#
- 5884141
- Source
- REcolorado (Denver)
- Last Updated
- 04-11-2025 06:43pm
- Status
- Active
- Off Market Date
- 11-30--0001 12:00am
Property Details
- Property Subtype
- Single Family Residence
- Sold Price
- $525,000
- Original Price
- $525,000
- Location
- Denver, CO 80220
- SqFT
- 1211.00
- Year Built
- 1942
- Acres
- 0.14
- Bedrooms
- 3
- Bathrooms
- 2
- Levels
- One
Map
Property Level and Sizes
- SqFt Lot
- 6100.00
- Lot Features
- Eat-in Kitchen, Granite Counters
- Lot Size
- 0.14
- Basement
- Partial, Unfinished
Financial Details
- Previous Year Tax
- 2543.00
- Year Tax
- 2024
- Primary HOA Fees
- 0.00
Interior Details
- Interior Features
- Eat-in Kitchen, Granite Counters
- Appliances
- Dishwasher, Disposal, Dryer, Microwave, Range, Refrigerator, Self Cleaning Oven, Washer
- Electric
- Central Air
- Flooring
- Tile, Wood
- Cooling
- Central Air
- Heating
- Forced Air
- Utilities
- Cable Available, Electricity Connected, Internet Access (Wired), Natural Gas Connected, Phone Available
Exterior Details
- Features
- Private Yard
- Water
- Public
- Sewer
- Public Sewer
Garage & Parking
- Parking Features
- Concrete
Exterior Construction
- Roof
- Composition
- Construction Materials
- Brick
- Exterior Features
- Private Yard
- Builder Source
- Public Records
Land Details
- PPA
- 0.00
- Road Frontage Type
- Public
- Road Responsibility
- Public Maintained Road
- Road Surface Type
- Alley Paved, Paved
- Sewer Fee
- 0.00
Schools
- Elementary School
- Montclair
- Middle School
- Hill
- High School
- George Washington
Walk Score®
Listing Media
- Virtual Tour
- Click here to watch tour
Contact Agent
executed in 0.376 sec.




)
)
)
)
)
)



