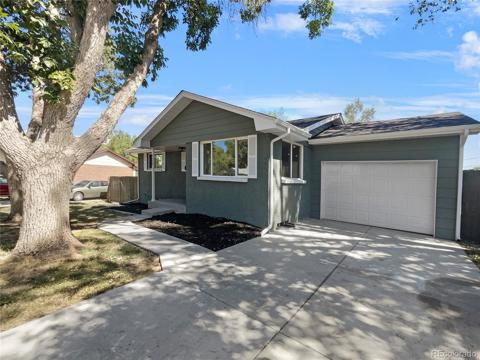1930 W 73rd Place
Denver, CO 80221 — Adams County — Perl Mack Manor NeighborhoodResidential $420,000 Active Listing# 4955113
4 beds 2 baths 1700.00 sqft Lot size: 7405.20 sqft 0.17 acres 1958 build
Property Description
This 1700sf 4-bedroom, 2 bath, brick ranch home has original hardwood floors upstairs, all stainless appliances, and newer double pane windows throughout. The roof was replaced 2 years ago with a 50-year IR shingle, the electrical panel has been upgraded, the 55-gallon industrial hot water heater is only 2 years old, and all the water lines were upgraded to PEX in 2020, and the outside spigots are freeze-free. Add to that, a new sewer line was installed by the current owner! With many of the expensive updates completed on this property, you can move in and live in it as is or remodel the interior to make it your dream home. While this is a great house for a family, it's also laid out well for renters or guests to have their own space in the basement. Priced to sell - come check this one out!
Listing Details
- Property Type
- Residential
- Listing#
- 4955113
- Source
- REcolorado (Denver)
- Last Updated
- 09-26-2025 10:58pm
- Status
- Active
- Off Market Date
- 11-30--0001 12:00am
Property Details
- Property Subtype
- Single Family Residence
- Sold Price
- $420,000
- Original Price
- $420,000
- Location
- Denver, CO 80221
- SqFT
- 1700.00
- Year Built
- 1958
- Acres
- 0.17
- Bedrooms
- 4
- Bathrooms
- 2
- Levels
- One
Map
Property Level and Sizes
- SqFt Lot
- 7405.20
- Lot Features
- Built-in Features, Ceiling Fan(s), High Speed Internet
- Lot Size
- 0.17
- Basement
- Finished
Financial Details
- Previous Year Tax
- 2961.00
- Year Tax
- 2024
- Primary HOA Fees
- 0.00
Interior Details
- Interior Features
- Built-in Features, Ceiling Fan(s), High Speed Internet
- Appliances
- Disposal, Dryer, Gas Water Heater, Microwave, Oven, Range, Refrigerator, Washer
- Laundry Features
- Sink
- Electric
- Evaporative Cooling, Other
- Flooring
- Laminate, Stone, Tile, Wood
- Cooling
- Evaporative Cooling, Other
- Heating
- Forced Air
- Utilities
- Cable Available, Electricity Connected, Natural Gas Connected
Exterior Details
- Water
- Public
- Sewer
- Public Sewer
Garage & Parking
- Parking Features
- Concrete
Exterior Construction
- Roof
- Composition
- Construction Materials
- Brick, Frame
- Window Features
- Double Pane Windows, Window Coverings
- Security Features
- Carbon Monoxide Detector(s), Smoke Detector(s)
- Builder Source
- Public Records
Land Details
- PPA
- 0.00
- Sewer Fee
- 0.00
Schools
- Elementary School
- Skyline Vista
- Middle School
- Orchard Park Academy
- High School
- Westminster
Walk Score®
Contact Agent
executed in 0.294 sec.













