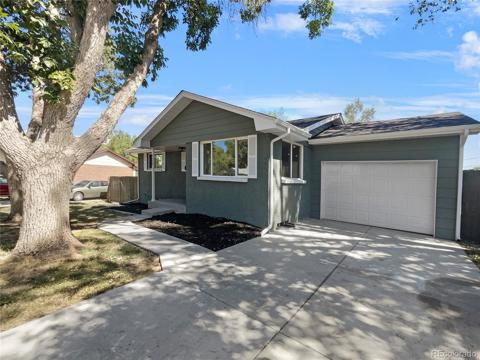2804 W 53rd Avenue
Denver, CO 80221 — Denver County — Aria NeighborhoodResidential $700,000 Active Listing# 8495967
4 beds 4 baths 2446.00 sqft Lot size: 1896.00 sqft 0.04 acres 2020 build
Property Description
Pictures cannot show how spacious this modern, move-in ready half-duplex is - offering the perfect combination of spacious living, functional design and low-maintenance community, all within a short commute to Downtown Denver. Private patio and backs to open community space/gardens. The inside is stunning with architectural interest and gorgeous finishes, while the outdoor spaces (roof top deck, balcony off the primary and fenced yard) allow full enjoyment of Colorado’s sun-filled seasons. The open-concept main living area is bright and inviting w/ high ceilings that really open up the space. The kitchen stands out with quartz counters, stainless steel appliances and gas range with sleek stainless hood. The primary suite is a true highlight w/ soaring vaulted ceilings, ample windows, two oversized walk-in closets and private balcony. Upgraded en-suite primary bath with marbled flooring, quartz countertops and a spacious tiled shower with built-ins. This retreat is designed with comfort and luxury in mind. Upstairs is complete with two additional bedrooms overlooking open space, secondary bath w/ tub, and laundry room. Step outside to the private, fenced yard complete with easy-care artificial turf, perfect for pets and water conservation. A gas line for a grill or fire pit makes entertaining simple and enjoyable. The basement adds versatility with a conforming bedroom, a full upgraded bathroom and extra space ideal for a home gym, hobby area or guest space. An attached two-car garage allows for a quick and covered entry on a snowy day as well as much appreciated storage for toys and hobbies. Community-maintained grounds give you back your time to enjoy the Denver lifestyle vs. maintenance. One mile from the light rail and close to multiple parks, this home offers easy access to city life while having a neighborhood feel. Around the corner to boutique bakeries and breweries near Regis University, easily enjoy the Highlands, LoHi and Tennyson Street shops and eateries.
Listing Details
- Property Type
- Residential
- Listing#
- 8495967
- Source
- REcolorado (Denver)
- Last Updated
- 04-20-2025 12:02am
- Status
- Active
- Off Market Date
- 11-30--0001 12:00am
Property Details
- Property Subtype
- Single Family Residence
- Sold Price
- $700,000
- Original Price
- $775,000
- Location
- Denver, CO 80221
- SqFT
- 2446.00
- Year Built
- 2020
- Acres
- 0.04
- Bedrooms
- 4
- Bathrooms
- 4
- Levels
- Two
Map
Property Level and Sizes
- SqFt Lot
- 1896.00
- Lot Features
- Ceiling Fan(s), Entrance Foyer, Five Piece Bath, High Ceilings, Open Floorplan, Pantry, Primary Suite, Quartz Counters, Smart Thermostat, Smoke Free, Solid Surface Counters, Vaulted Ceiling(s), Walk-In Closet(s)
- Lot Size
- 0.04
- Basement
- Finished, Interior Entry
- Common Walls
- End Unit, No One Above, No One Below, 1 Common Wall
Financial Details
- Previous Year Tax
- 3406.00
- Year Tax
- 2023
- Is this property managed by an HOA?
- Yes
- Primary HOA Name
- Aria Master Association
- Primary HOA Phone Number
- 303-561-1099
- Primary HOA Fees Included
- Maintenance Grounds, Snow Removal
- Primary HOA Fees
- 73.28
- Primary HOA Fees Frequency
- Monthly
Interior Details
- Interior Features
- Ceiling Fan(s), Entrance Foyer, Five Piece Bath, High Ceilings, Open Floorplan, Pantry, Primary Suite, Quartz Counters, Smart Thermostat, Smoke Free, Solid Surface Counters, Vaulted Ceiling(s), Walk-In Closet(s)
- Appliances
- Dishwasher, Disposal, Dryer, Gas Water Heater, Range, Range Hood, Refrigerator, Sump Pump, Washer
- Laundry Features
- In Unit
- Electric
- Central Air
- Flooring
- Carpet, Tile, Wood
- Cooling
- Central Air
- Heating
- Forced Air
- Fireplaces Features
- Electric, Living Room
Exterior Details
- Features
- Private Yard
- Water
- Public
- Sewer
- Public Sewer
Garage & Parking
Exterior Construction
- Roof
- Unknown
- Construction Materials
- Brick, Frame, Stucco, Wood Siding
- Exterior Features
- Private Yard
- Window Features
- Double Pane Windows
- Builder Source
- Appraiser
Land Details
- PPA
- 0.00
- Sewer Fee
- 0.00
Schools
- Elementary School
- Beach Court
- Middle School
- Bryant-Webster
- High School
- North
Walk Score®
Contact Agent
executed in 0.326 sec.




)
)
)
)
)
)



