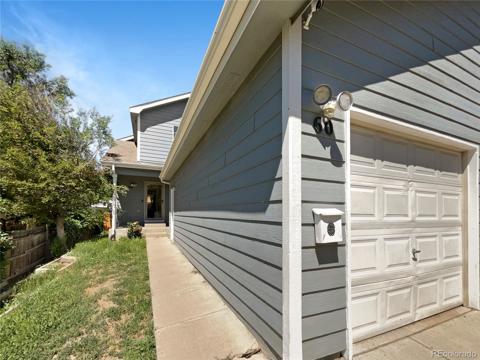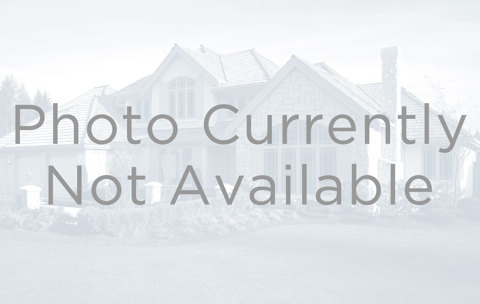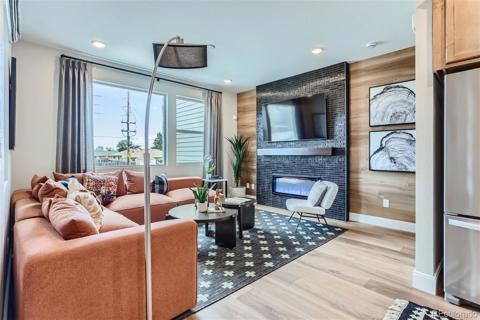5232 Columbine Lane
Denver, CO 80221 — Adams County — Berkeley NeighborhoodTownhome $699,900 Active Listing# 8932531
5 beds 3 baths 2115.00 sqft Lot size: 5214.00 sqft 0.12 acres 2024 build
Property Description
Embrace a harmonious blend of sustainability and comfort with these duplexes on Columbine Lane in Denver's thriving metro area. Situated within easy reach of Denver’s exciting downtown, enjoy all of the urban conveniences while having a cozy retreat in a quiet suburban setting to come home to. This eco-conscious half duplex home features Energy Star appliances and has LEED Gold certification, promising a greener, healthier lifestyle without sacrificing modern comforts. You’ll love the welcoming open floor plan of this 2,115 square-foot home and revel in the chic allure of the kitchen’s quartz countertops, beautiful soft-close cabinetry, a suite of stainless appliances, and the seamless integration of smart home technology. Your new home offers 5 bedrooms and 3 bathrooms(including an ensuite bath in the primary bedroom), and an oversized 2-car garage (wired for EV charging for added convenience), providing the perfect oasis for sustainable and attainable living in the heart of Denver. Hard hat tours are now available for those interested in witnessing the magic of these homes during construction. Don't miss your chance to be part of this extraordinary community. Contact us today to schedule your private showing! Self tour available.
Listing Details
- Property Type
- Townhome
- Listing#
- 8932531
- Source
- REcolorado (Denver)
- Last Updated
- 01-08-2025 11:41pm
- Status
- Active
- Off Market Date
- 11-30--0001 12:00am
Property Details
- Property Subtype
- Townhouse
- Sold Price
- $699,900
- Original Price
- $699,900
- Location
- Denver, CO 80221
- SqFT
- 2115.00
- Year Built
- 2024
- Acres
- 0.12
- Bedrooms
- 5
- Bathrooms
- 3
- Levels
- Two
Map
Property Level and Sizes
- SqFt Lot
- 5214.00
- Lot Size
- 0.12
- Common Walls
- 1 Common Wall
Financial Details
- Previous Year Tax
- 9800.00
- Year Tax
- 2023
- Primary HOA Fees
- 0.00
Interior Details
- Appliances
- Dishwasher, Microwave, Oven, Refrigerator
- Electric
- Central Air
- Flooring
- Tile, Vinyl
- Cooling
- Central Air
- Heating
- Electric, Heat Pump, Hot Water
- Utilities
- Cable Available, Electricity Available, Natural Gas Available
Exterior Details
- Features
- Private Yard
- Water
- Public
- Sewer
- Public Sewer
Garage & Parking
Exterior Construction
- Roof
- Architecural Shingle, Composition
- Construction Materials
- Concrete, Frame, Wood Siding
- Exterior Features
- Private Yard
- Builder Name
- RedT Homes
- Builder Source
- Public Records
Land Details
- PPA
- 0.00
- Road Frontage Type
- Public
- Road Responsibility
- Public Maintained Road
- Road Surface Type
- Paved
- Sewer Fee
- 0.00
Schools
- Elementary School
- Hodgkins
- Middle School
- Ranum
- High School
- Westminster
Walk Score®
Contact Agent
executed in 2.179 sec.













