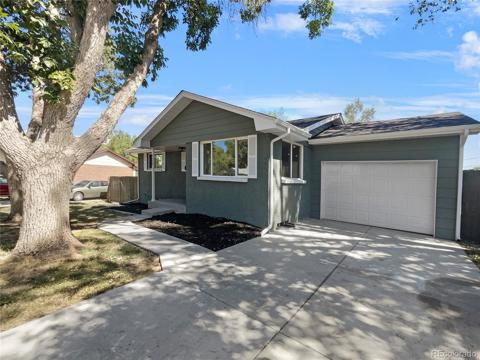6780 Irving Street
Denver, CO 80221 — Adams County — North Denver NeighborhoodResidential $475,000 Expired Listing# 4116104
3 beds 2 baths 1476.00 sqft Lot size: 6250.00 sqft 0.14 acres 1951 build
Updated: 11-05-2023 06:11am
Property Description
Cute and cozy renovated bungalow with garage and off-street parking. Xeriscaping and raised garden beds with drip irrigation. 2 blocks from Westminster Light Rail Station with green space biking/hiking trail, water features, playground and park. Around the corner from Spashland Aquatic Center. Many good schools nearby--lots of choices. Recently remodeled kitchen and bathrooms, new carpet and paint, washer/dryer included. Fully fenced backyard and gate to park inside fenced area. Garage is inside the gated backyard area. This area is hot: development going on all around the immediate neighborhood, with the proximity to Light Rail station and express bus to Boulder at the same RTD complex. Looking for a rental property? This house rented for $2495 this past year and market rent looks to be between $2500 and $2700. Seller willing to do a rate buy-down to make this home more affordable.
Listing Details
- Property Type
- Residential
- Listing#
- 4116104
- Source
- REcolorado (Denver)
- Last Updated
- 11-05-2023 06:11am
- Status
- Expired
- Off Market Date
- 08-28-2023 12:00am
Property Details
- Property Subtype
- Single Family Residence
- Sold Price
- $475,000
- Original Price
- $499,000
- Location
- Denver, CO 80221
- SqFT
- 1476.00
- Year Built
- 1951
- Acres
- 0.14
- Bedrooms
- 3
- Bathrooms
- 2
- Levels
- Two
Map
Property Level and Sizes
- SqFt Lot
- 6250.00
- Lot Size
- 0.14
Financial Details
- Previous Year Tax
- 2700.00
- Year Tax
- 2022
- Primary HOA Fees
- 0.00
Interior Details
- Appliances
- Dishwasher, Dryer, Gas Water Heater, Microwave, Range, Refrigerator, Washer
- Laundry Features
- In Unit
- Electric
- Air Conditioning-Room
- Flooring
- Bamboo, Carpet, Tile
- Cooling
- Air Conditioning-Room
- Heating
- Forced Air
- Utilities
- Cable Available, Electricity Connected, Natural Gas Connected
Exterior Details
- Features
- Balcony, Garden, Private Yard
- Water
- Public
- Sewer
- Public Sewer
Garage & Parking
- Parking Features
- Exterior Access Door
Exterior Construction
- Roof
- Composition
- Construction Materials
- Frame, Metal Siding
- Exterior Features
- Balcony, Garden, Private Yard
- Security Features
- Carbon Monoxide Detector(s), Smoke Detector(s)
- Builder Source
- Public Records
Land Details
- PPA
- 0.00
- Road Frontage Type
- Public
- Road Responsibility
- Public Maintained Road
- Road Surface Type
- Paved
- Sewer Fee
- 0.00
Schools
- Elementary School
- Mesa
- Middle School
- Shaw Heights
- High School
- Westminster
Walk Score®
Listing Media
- Virtual Tour
- Click here to watch tour
Contact Agent
executed in 0.534 sec.













