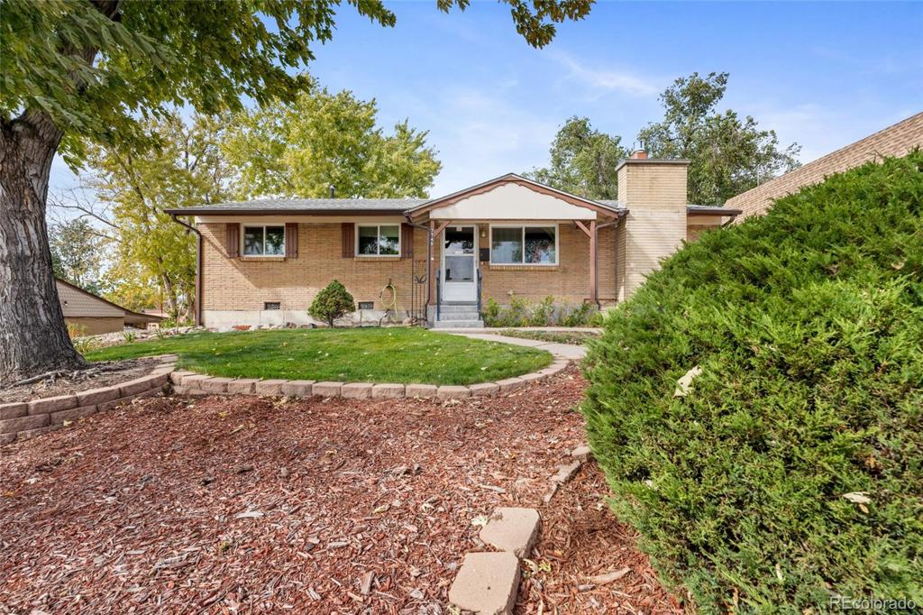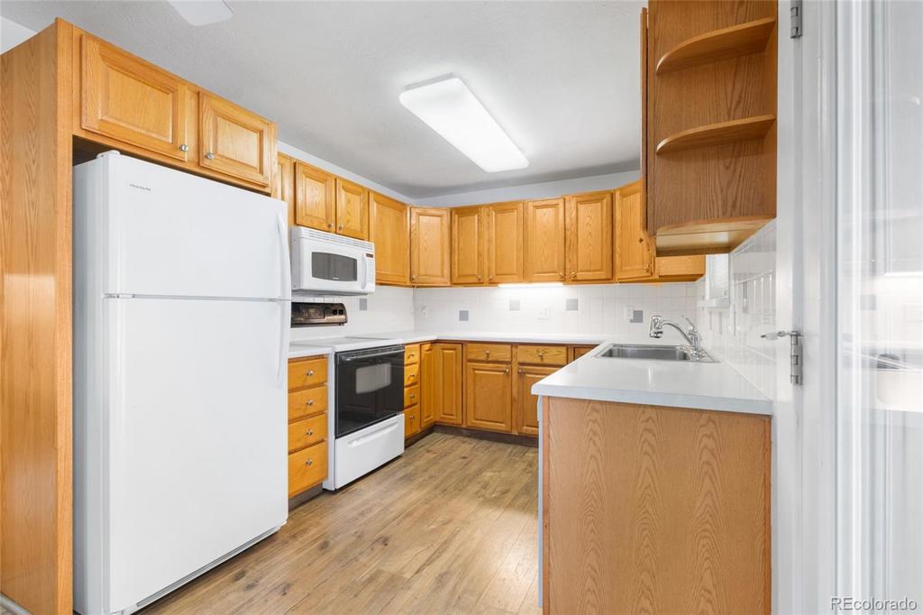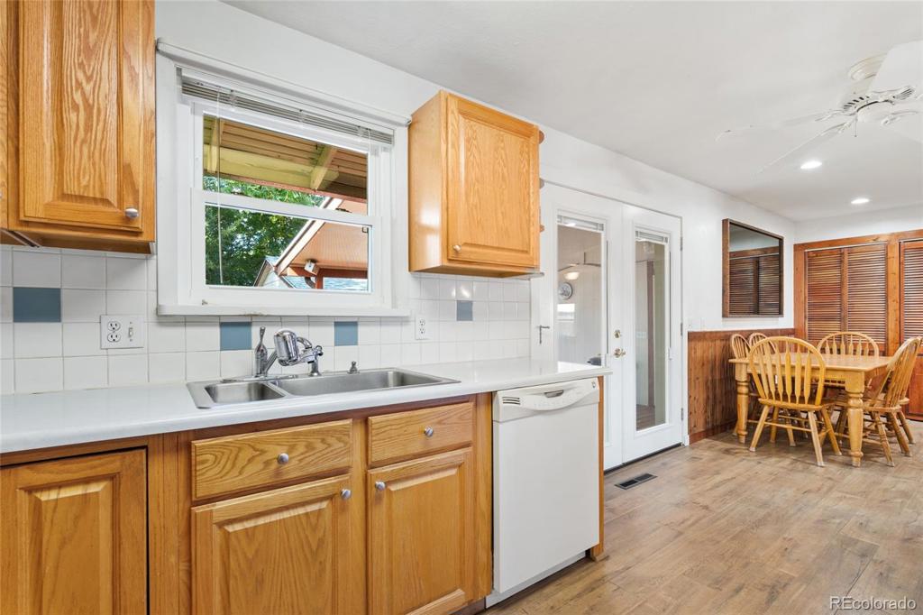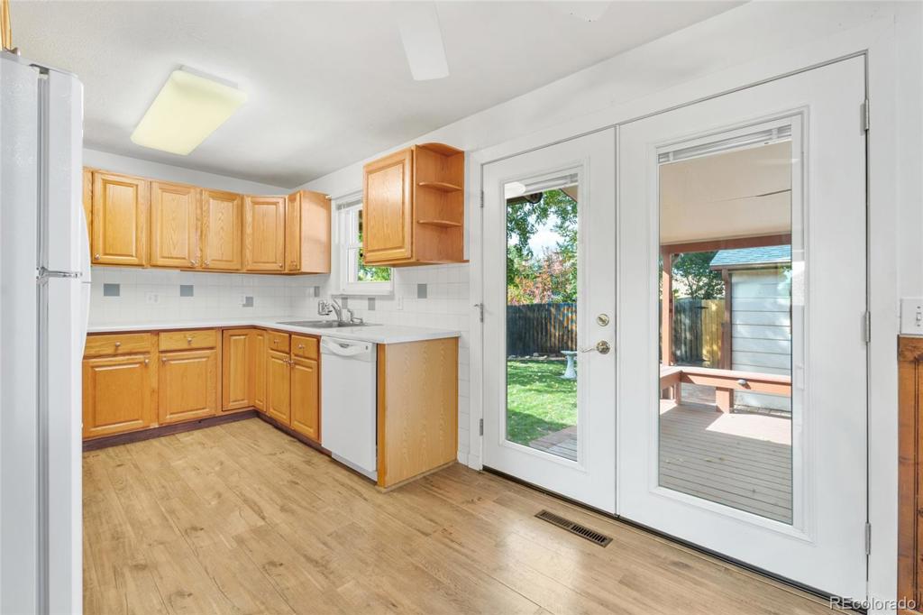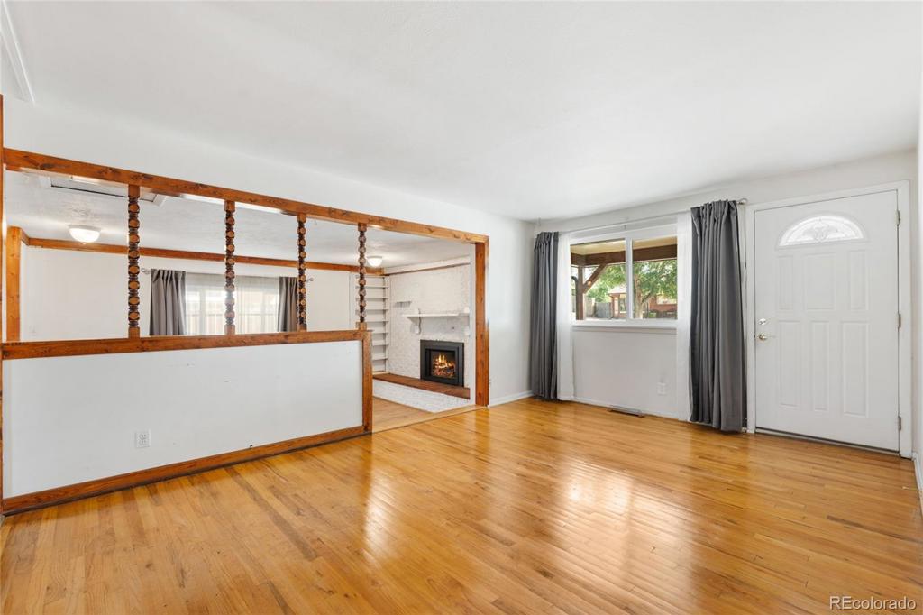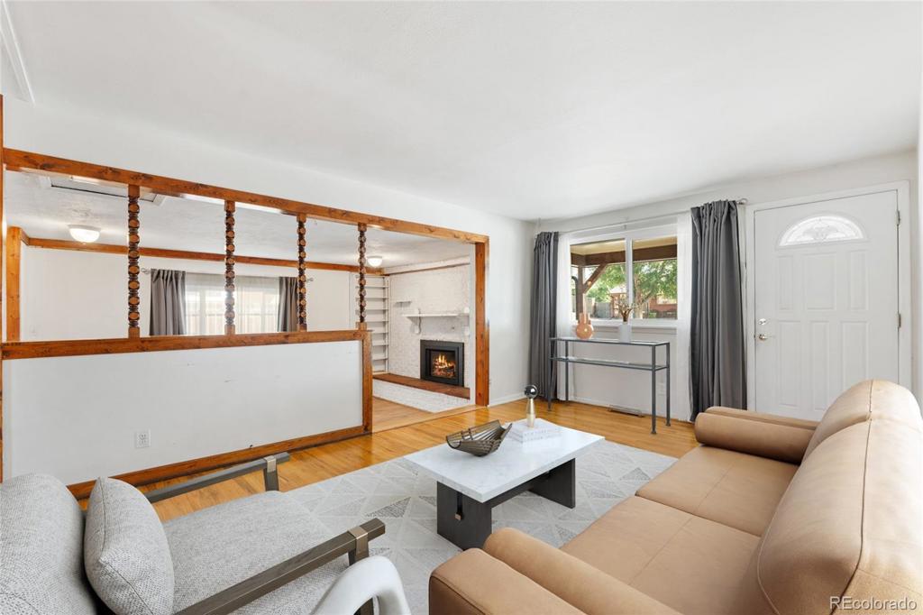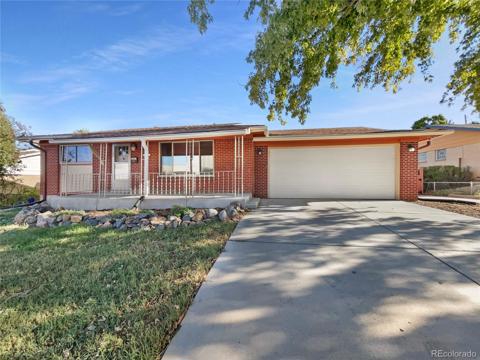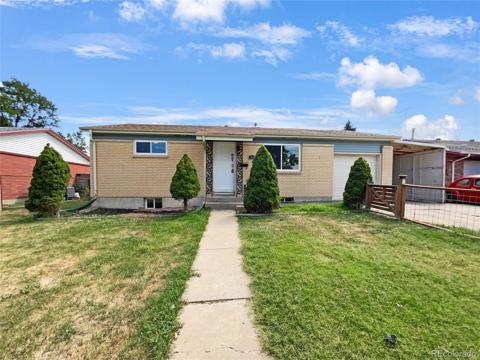7745 Durango Street
Denver, CO 80221 — Adams County — Sherrelwood Estates NeighborhoodResidential $390,000 Active Listing# 2467228
3 beds 1 baths 1215.00 sqft Lot size: 8000.00 sqft 0.18 acres 1960 build
Property Description
This Charming Ranch Home in Sherrelwood awaits you! Discover the perfect blend of comfort and convenience in this delightful ranch home, nestled in a peaceful neighborhood with easy access to US-36 and I-25, is just 15 minutes from downtown! Step inside to be greeted by beautiful hardwood floors and an inviting open floor plan that flows seamlessly throughout the space. Whether relaxing in the living room or spending cozy evenings in front of the fireplace, you will love the comforts of your new home! Open the French doors from the kitchen and step onto the covered patio where you can host unforgettable outdoor gatherings or simply relax, surrounded by the privacy of your fenced yard. Enjoy the convenience of three sheds, including a larger one with electricity, ideal for a workshop or creative hobby space. Some upgrades include a new sewer line, electrical box, furnace and a/c, double pane windows and gas fireplace. This sweet home is ready for you to make it your own! Schedule your private showing today and start envisioning your new life in Sherrelwood!
Listing Details
- Property Type
- Residential
- Listing#
- 2467228
- Source
- REcolorado (Denver)
- Last Updated
- 11-27-2024 06:06pm
- Status
- Active
- Off Market Date
- 11-30--0001 12:00am
Property Details
- Property Subtype
- Single Family Residence
- Sold Price
- $390,000
- Original Price
- $415,000
- Location
- Denver, CO 80221
- SqFT
- 1215.00
- Year Built
- 1960
- Acres
- 0.18
- Bedrooms
- 3
- Bathrooms
- 1
- Levels
- One
Map
Property Level and Sizes
- SqFt Lot
- 8000.00
- Lot Features
- Ceiling Fan(s), Laminate Counters
- Lot Size
- 0.18
- Foundation Details
- Slab
Financial Details
- Previous Year Tax
- 1754.00
- Year Tax
- 2023
- Primary HOA Fees
- 0.00
Interior Details
- Interior Features
- Ceiling Fan(s), Laminate Counters
- Appliances
- Dishwasher, Microwave, Range, Refrigerator
- Electric
- Central Air
- Flooring
- Laminate, Wood
- Cooling
- Central Air
- Heating
- Forced Air
- Fireplaces Features
- Family Room, Gas
Exterior Details
- Features
- Private Yard
- Lot View
- City
- Water
- Public
- Sewer
- Public Sewer
Garage & Parking
- Parking Features
- Concrete
Exterior Construction
- Roof
- Composition
- Construction Materials
- Brick, Frame
- Exterior Features
- Private Yard
- Window Features
- Double Pane Windows
- Builder Source
- Public Records
Land Details
- PPA
- 0.00
- Road Frontage Type
- Public
- Road Surface Type
- Paved
- Sewer Fee
- 0.00
Schools
- Elementary School
- Fairview
- Middle School
- Shaw Heights
- High School
- Westminster
Walk Score®
Contact Agent
executed in 2.451 sec.




