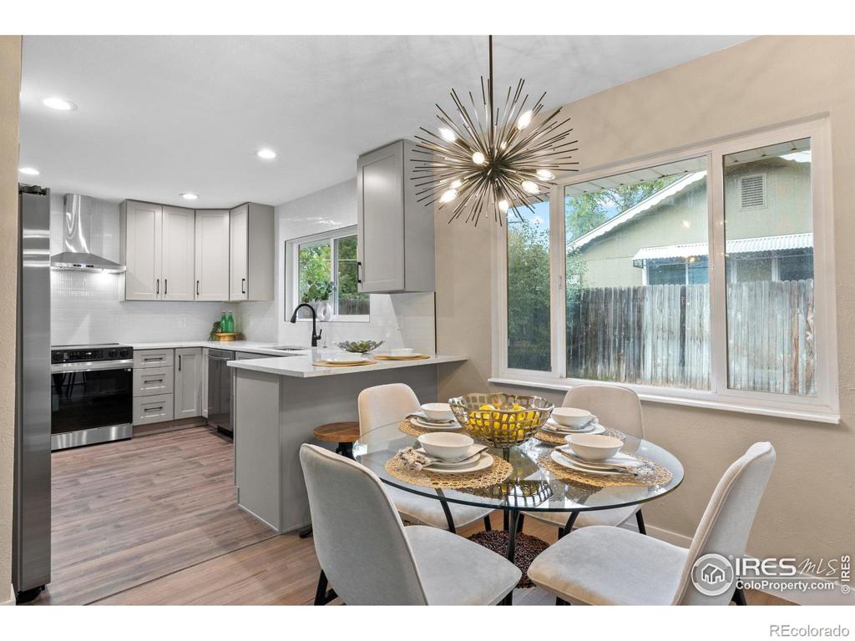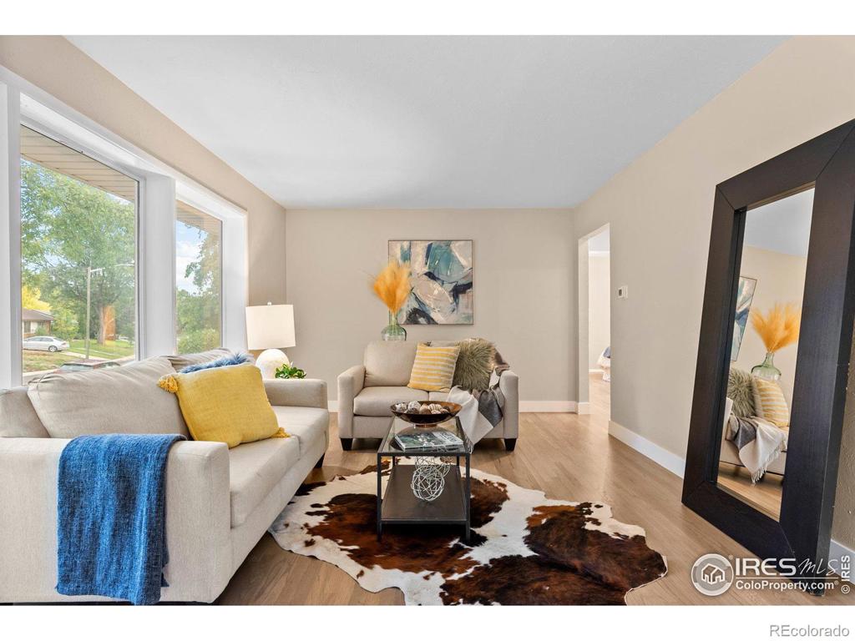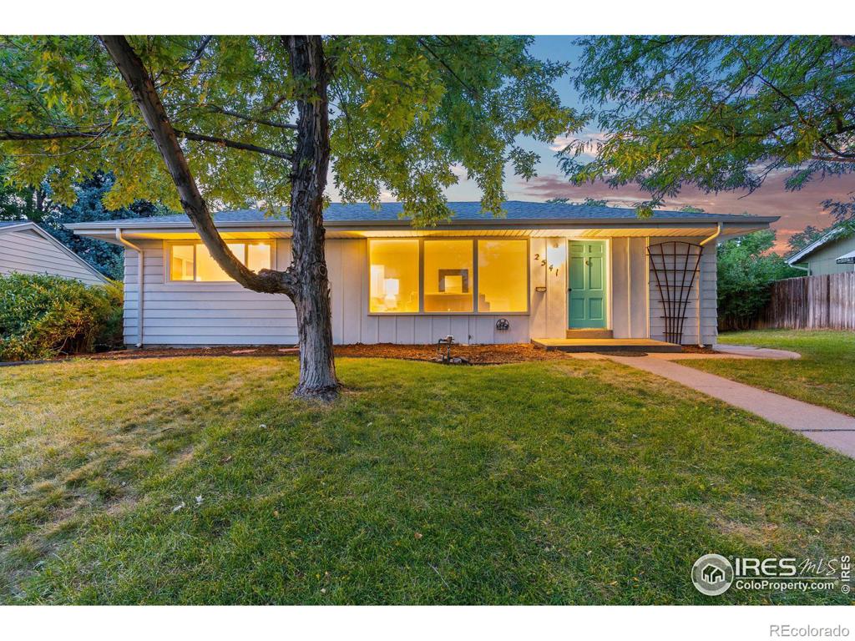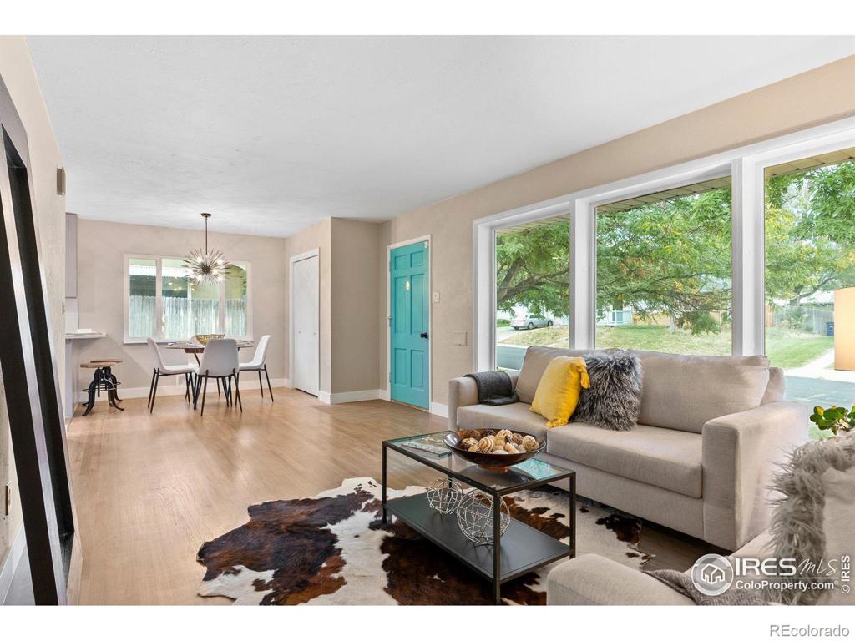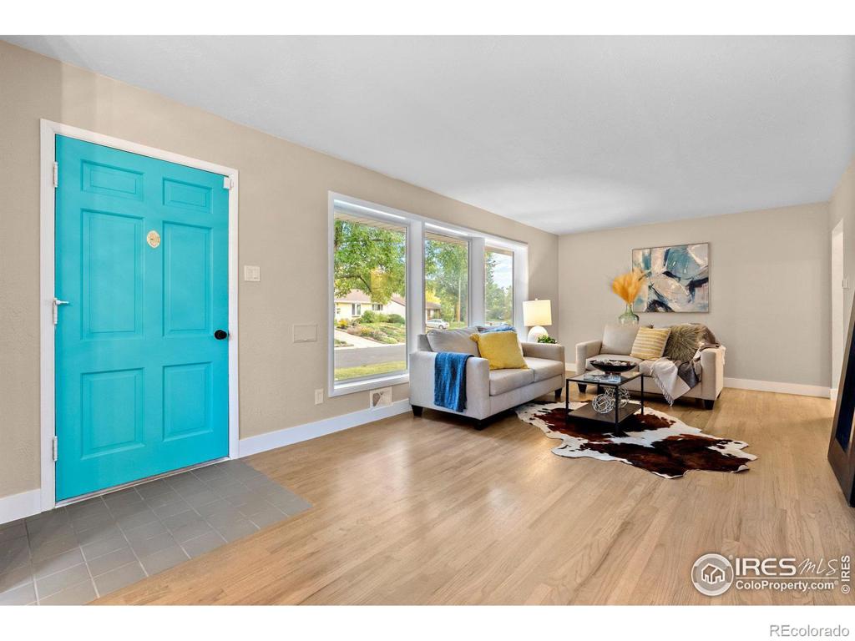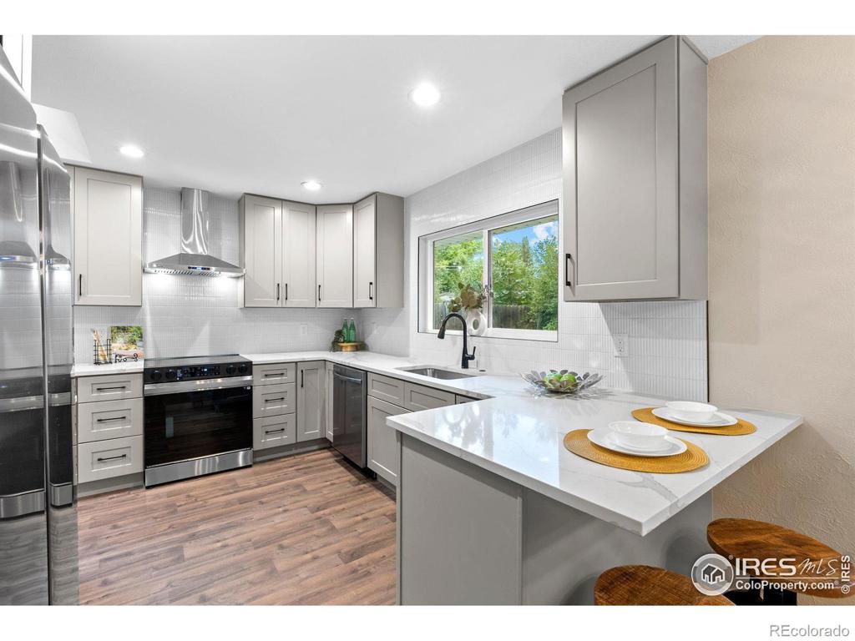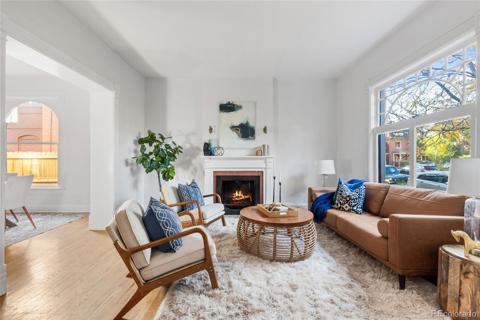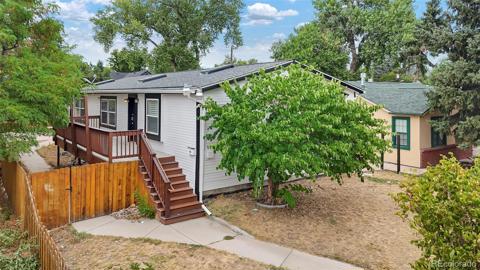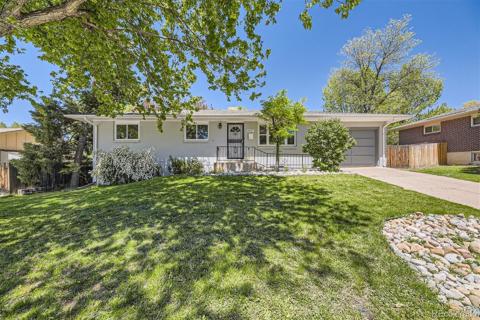2541 S Clermont Street
Denver, CO 80222 — Denver County — University Hills NeighborhoodResidential $575,000 Active Listing# IR1022890
3 beds 2 baths 1224.00 sqft Lot size: 7130.00 sqft 0.16 acres 1953 build
Property Description
UBER COOL MODERN RANCH HOME RENO'D TO PERFECTION WITH $62K IN RECENT UPGRADES LOCATED IN UNIVERSITY HILLS. Close to shopping, restaurants, brew pubs and coffee shops. Trendy new lighting, designer paint and hardware. Open concept living but keeping the mid-century charm. The living area with stunning floor to ceiling windows, that overlooks the dining area making this a great space to host family gatherings. The kitchen with new stainless-steel appliances, new wood cabinets, wood floors, gorgeous quartz counters and backsplash. The full bathroom is totally remodeled with a new tub/shower, vanity, mirror, lighting, gorgeous tile. The 1/2 bath is also stunning with its new vanity, toilet, trendy tile floors, lighting and mirror. The bedrooms are all fresh and new with paint and wood floors, ample closet space, lots of natural light. The office is perfect for working from home or can be used as a flex space. The storage area just off the office could be used as the perfect workshop or arts and crafts room, it's up to you. The laundry area is conveniently located just off the kitchen area with lots of cabinets to use as additional storage. The spacious backyard with its covered patio with lots of room for a summer BBQ with friends, or just chillin after a long day. HVAC system (1yr), Roof and Gutters (5yrs), new kitchen appliances, new interior paint. This home is ready for you. There is nothing to do but move in and enjoy its thoughtful updates and desirable features, this remodeled ranch style gem is ready to welcome you home. Don't wait, this one won't last!
Listing Details
- Property Type
- Residential
- Listing#
- IR1022890
- Source
- REcolorado (Denver)
- Last Updated
- 11-30-2024 01:21am
- Status
- Active
- Off Market Date
- 11-30--0001 12:00am
Property Details
- Property Subtype
- Single Family Residence
- Sold Price
- $575,000
- Original Price
- $575,000
- Location
- Denver, CO 80222
- SqFT
- 1224.00
- Year Built
- 1953
- Acres
- 0.16
- Bedrooms
- 3
- Bathrooms
- 2
- Levels
- One
Map
Property Level and Sizes
- SqFt Lot
- 7130.00
- Lot Features
- Eat-in Kitchen, No Stairs, Open Floorplan
- Lot Size
- 0.16
- Basement
- None
Financial Details
- Previous Year Tax
- 2390.00
- Year Tax
- 2023
- Primary HOA Fees
- 0.00
Interior Details
- Interior Features
- Eat-in Kitchen, No Stairs, Open Floorplan
- Appliances
- Dishwasher, Disposal, Dryer, Microwave, Oven, Refrigerator, Self Cleaning Oven, Washer
- Laundry Features
- In Unit
- Electric
- Central Air
- Flooring
- Wood
- Cooling
- Central Air
- Heating
- Forced Air
- Utilities
- Cable Available, Electricity Available, Internet Access (Wired), Natural Gas Available
Exterior Details
- Water
- Public
- Sewer
- Public Sewer
Garage & Parking
Exterior Construction
- Roof
- Composition
- Construction Materials
- Wood Frame
- Window Features
- Double Pane Windows, Skylight(s)
- Security Features
- Smoke Detector(s)
- Builder Source
- Assessor
Land Details
- PPA
- 0.00
- Road Frontage Type
- Public
- Road Surface Type
- Paved
- Sewer Fee
- 0.00
Schools
- Elementary School
- University Park
- Middle School
- Merrill
- High School
- Thomas Jefferson
Walk Score®
Listing Media
- Virtual Tour
- Click here to watch tour
Contact Agent
executed in 2.923 sec.




