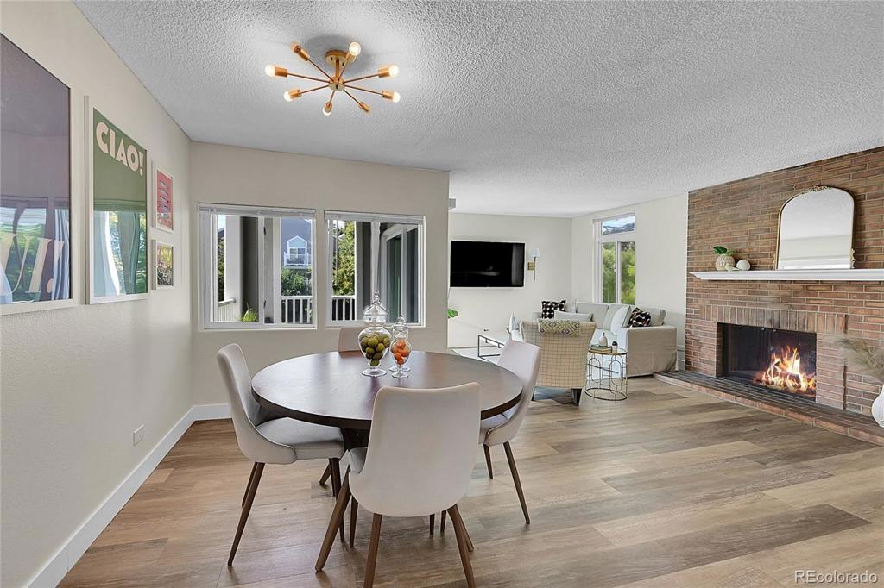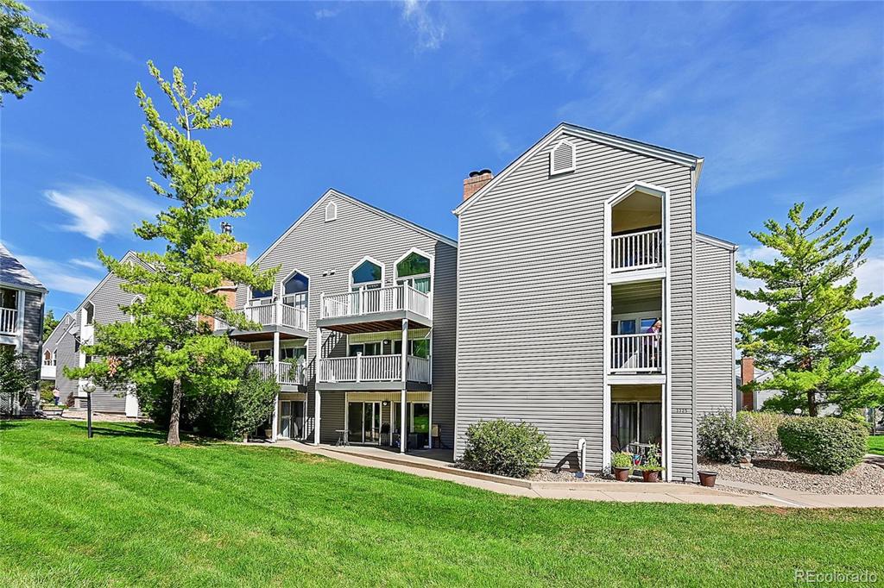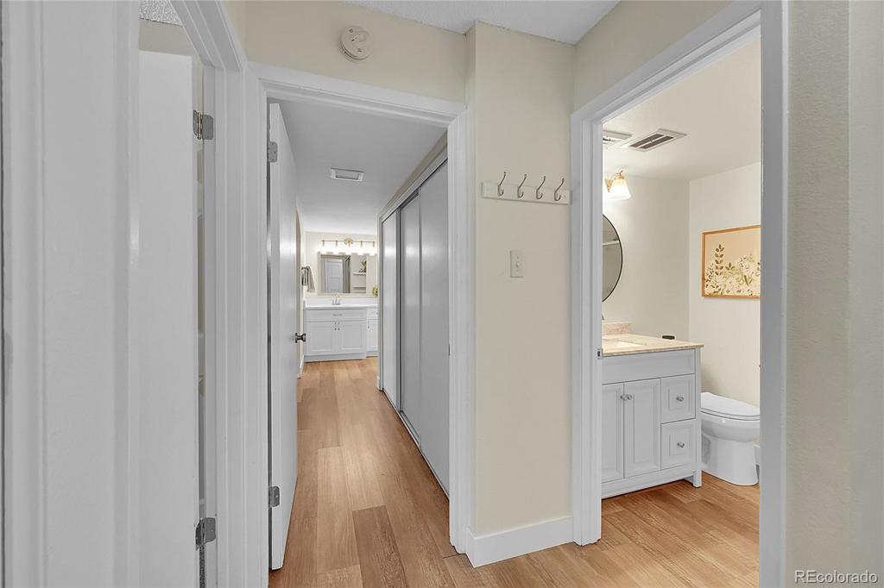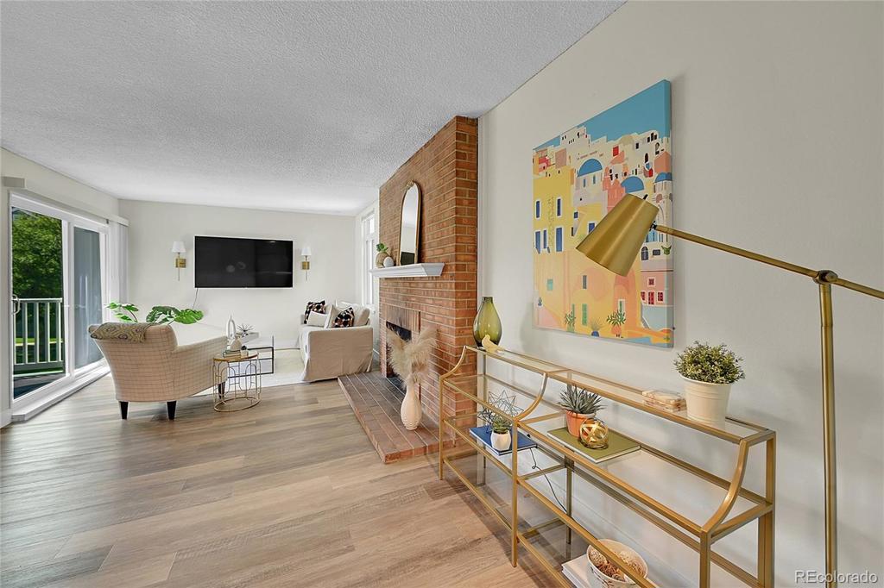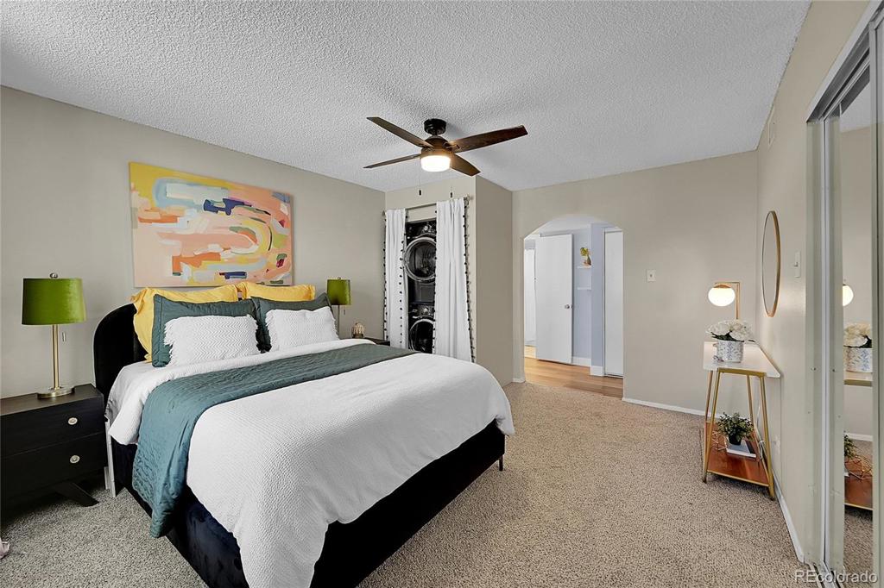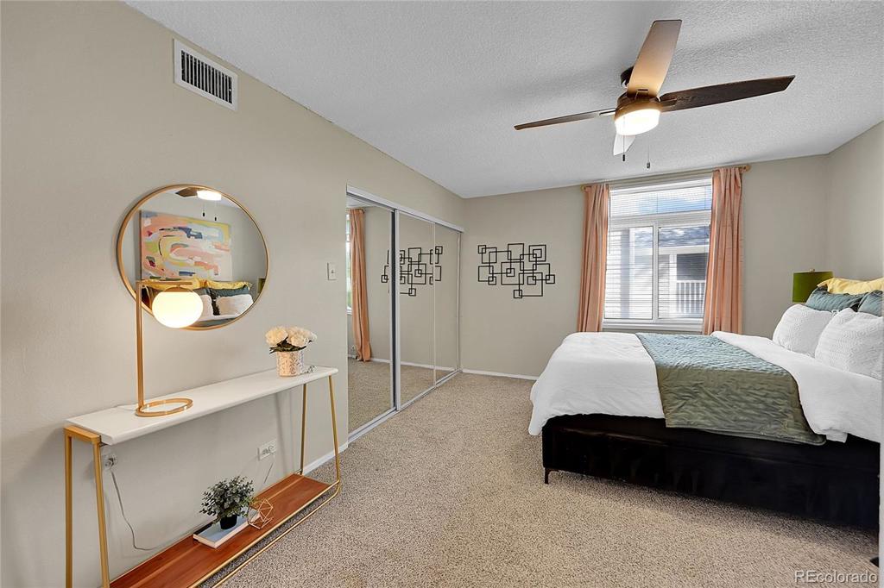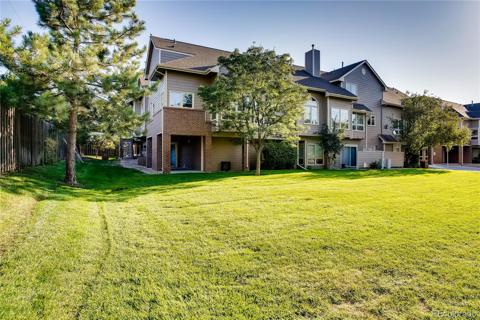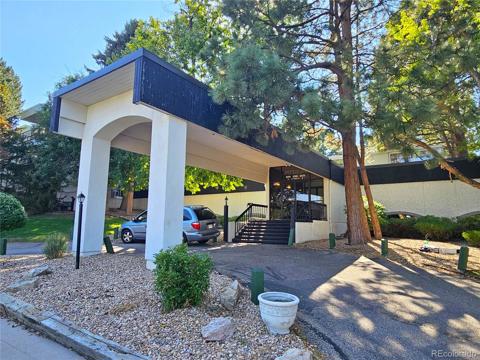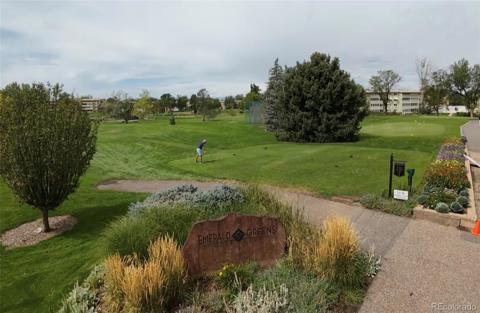3325 S Monaco Street #D
Denver, CO 80222 — Denver County — Monaco Place NeighborhoodCondominium $310,000 Active Listing# 9001020
2 beds 2 baths 1029.00 sqft 1970 build
Property Description
Welcome to Monaco Place, where comfort meets convenience in this beautifully updated 2-bedroom, 2-bathroom end-unit home. Nestled in a prime Southeast location just off Hampden and Monaco, this gem is flooded with natural light and boasts numerous modern updates.
Step into a stunning kitchen featuring quartz countertops, crisp white cabinets, and sleek appliances. The living area, with its cozy wood-burning fireplace, invites you to relax and unwind. Luxury vinyl plank flooring in the main living space mimics the look of hardwood while offering water and pet resistance, and the plush recently new carpet in the bedrooms adds a touch of warmth.
Both bathrooms shine with recently updated vanities, and the ample storage throughout the home ensures a place for everything. The convenience of an included washer and dryer makes laundry day a breeze.
Your south-facing deck, accessed through a new sliding glass door, is the perfect spot for morning coffee or evening relaxation. Plus, you're just a short stroll from the clubhouse, where you'll find an indoor pool, fitness center, and a private room available for gatherings.
The HOA covers your dedicated covered parking, exterior and grounds maintenance, sewer, water, and even all HVAC heating and cooling. With easy access to parks, trails, shopping, dining, light rail, I-25, DTC, DIA, and downtown, everything you need is within reach. And for those weekend adventures, head straight out Hampden on 285 South to Red Rocks, the mountains, and beyond.
This move-in ready condo is waiting for you to make it your own!
Listing Details
- Property Type
- Condominium
- Listing#
- 9001020
- Source
- REcolorado (Denver)
- Last Updated
- 10-04-2024 01:24am
- Status
- Active
- Off Market Date
- 11-30--0001 12:00am
Property Details
- Property Subtype
- Condominium
- Sold Price
- $310,000
- Original Price
- $315,000
- Location
- Denver, CO 80222
- SqFT
- 1029.00
- Year Built
- 1970
- Bedrooms
- 2
- Bathrooms
- 2
- Levels
- Three Or More
Map
Property Level and Sizes
- Lot Features
- Ceiling Fan(s), Granite Counters, Open Floorplan
- Common Walls
- End Unit
Financial Details
- Previous Year Tax
- 1235.00
- Year Tax
- 2023
- Is this property managed by an HOA?
- Yes
- Primary HOA Name
- Shockcor
- Primary HOA Phone Number
- 303-861-4667
- Primary HOA Fees Included
- Insurance, Maintenance Grounds, Sewer, Water
- Primary HOA Fees
- 517.08
- Primary HOA Fees Frequency
- Monthly
Interior Details
- Interior Features
- Ceiling Fan(s), Granite Counters, Open Floorplan
- Appliances
- Cooktop, Dishwasher, Disposal, Dryer, Gas Water Heater, Microwave, Oven, Refrigerator, Washer
- Laundry Features
- In Unit
- Electric
- Central Air
- Flooring
- Carpet, Tile, Vinyl
- Cooling
- Central Air
- Heating
- Hot Water
- Fireplaces Features
- Family Room
- Utilities
- Cable Available, Electricity Connected
Exterior Details
- Features
- Balcony
- Water
- Public
- Sewer
- Public Sewer
Garage & Parking
Exterior Construction
- Roof
- Unknown
- Construction Materials
- Vinyl Siding
- Exterior Features
- Balcony
- Window Features
- Double Pane Windows, Window Coverings
- Security Features
- Carbon Monoxide Detector(s), Smoke Detector(s)
- Builder Source
- Public Records
Land Details
- PPA
- 0.00
- Sewer Fee
- 0.00
Schools
- Elementary School
- Bradley
- Middle School
- Hamilton
- High School
- Thomas Jefferson
Walk Score®
Contact Agent
executed in 2.859 sec.




