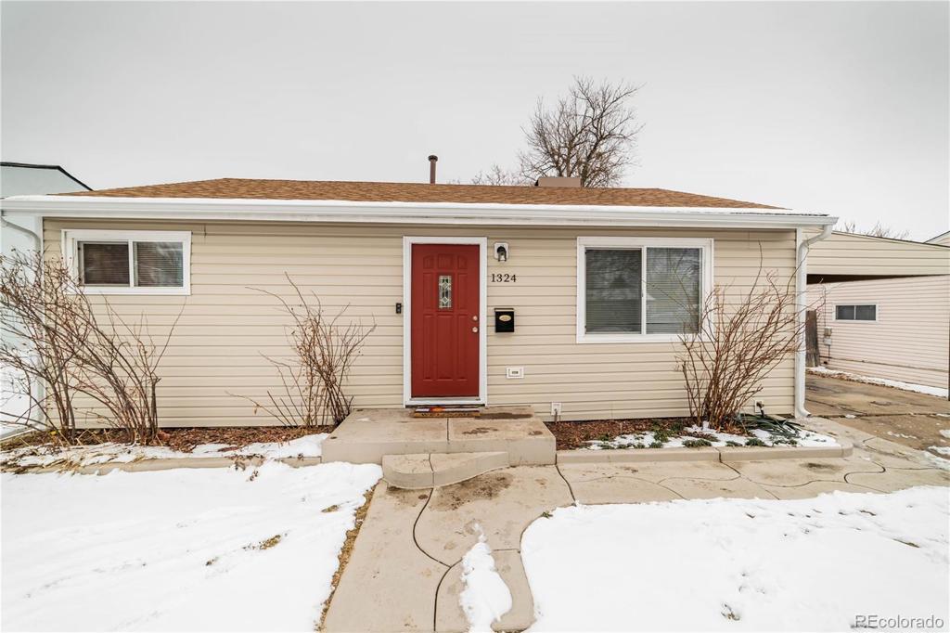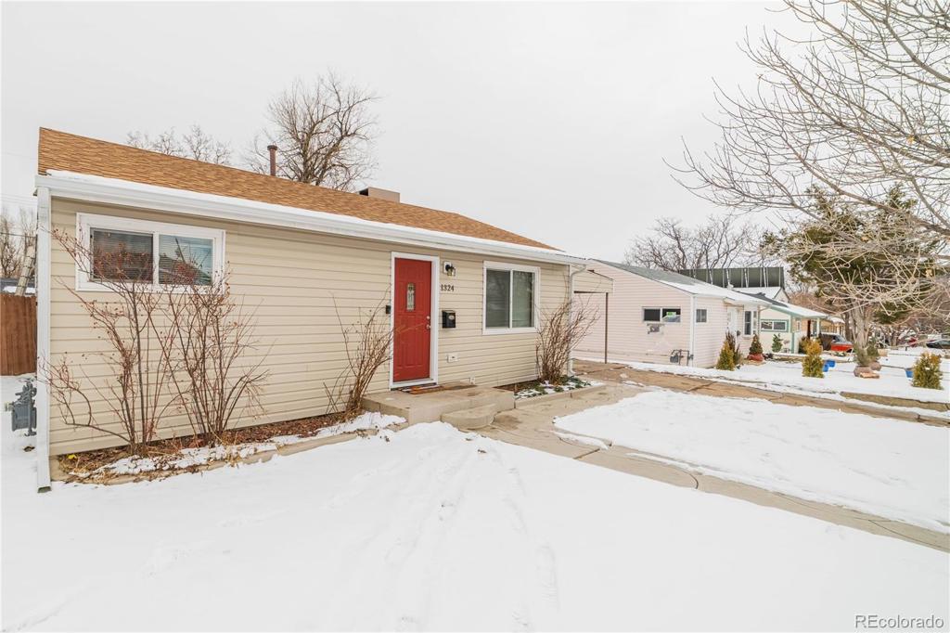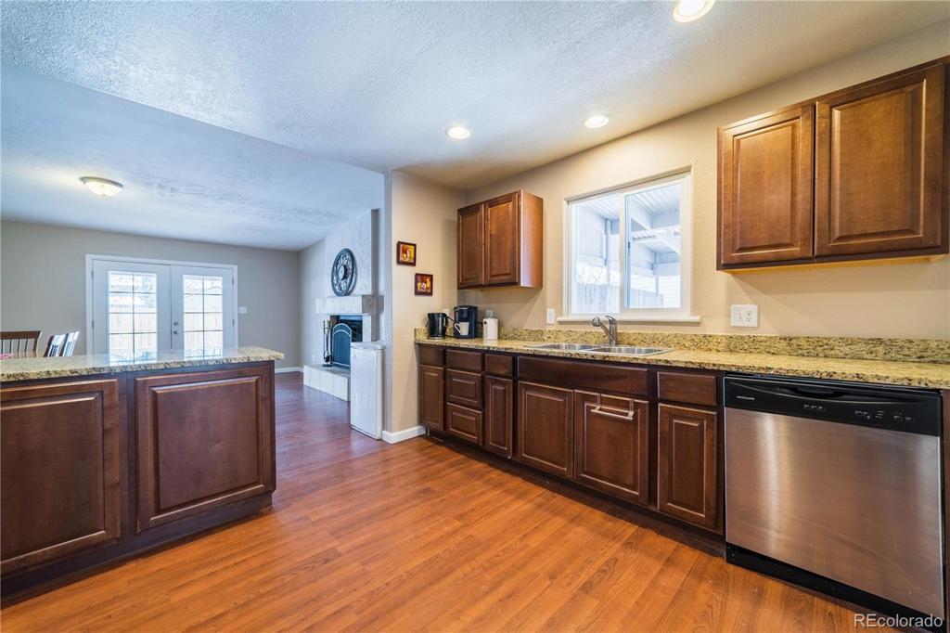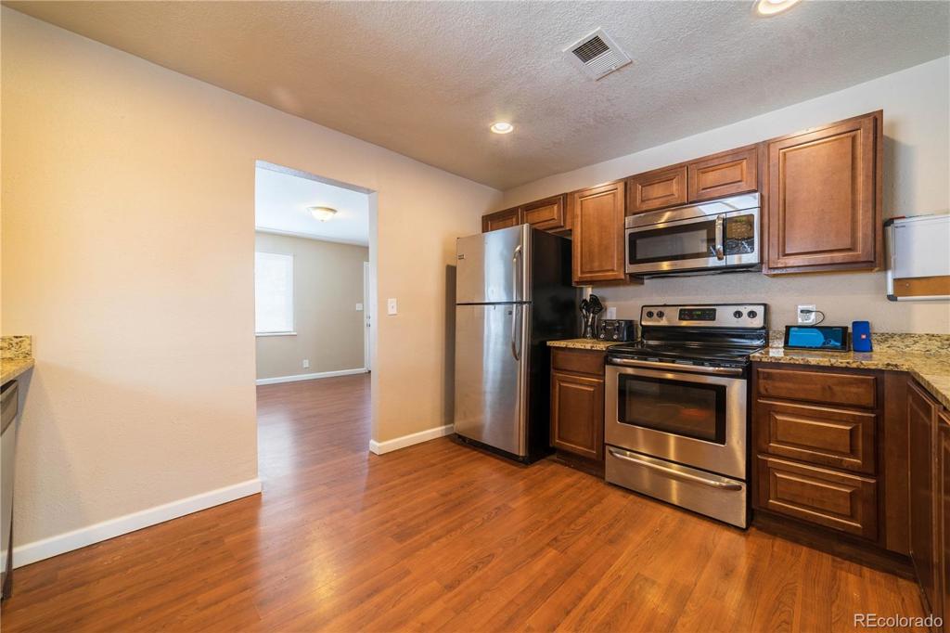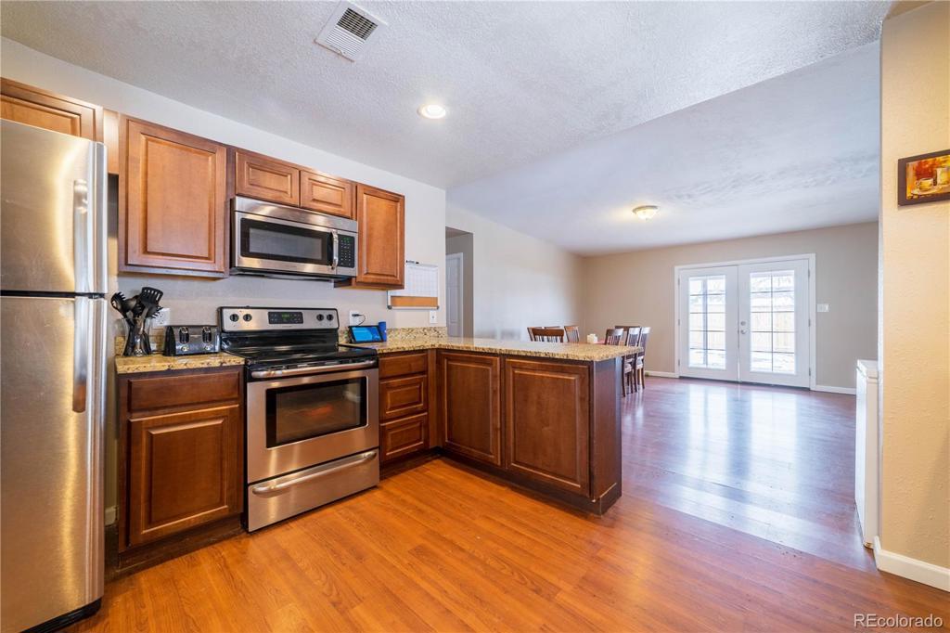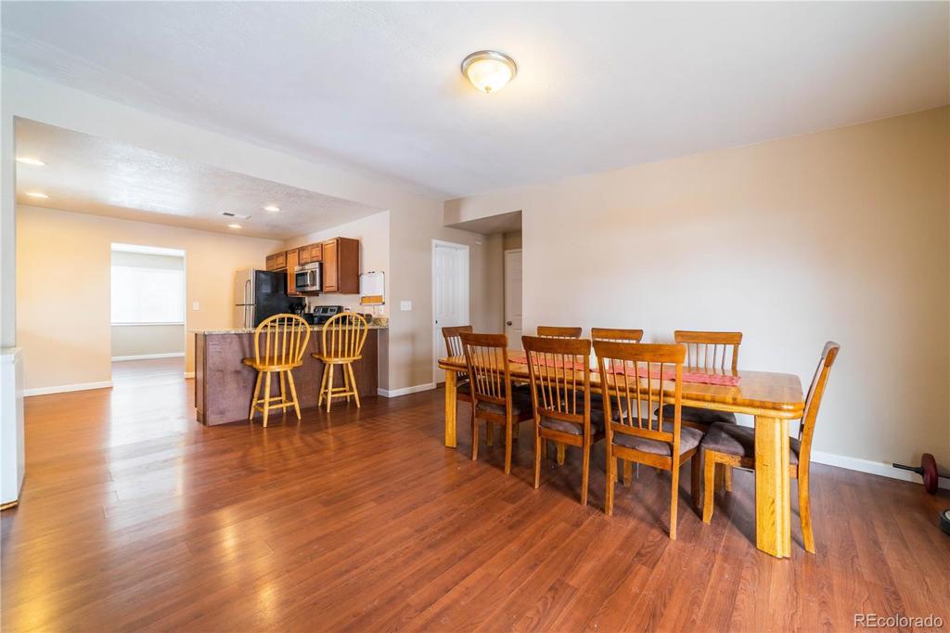1324 S Raritan Street
Denver, CO 80223 — Denver County — Marland Heights NeighborhoodResidential $385,000 Sold Listing# 1997867
3 beds 1 baths 1834.00 sqft Lot size: 6120.00 sqft 0.14 acres 1955 build
Updated: 03-20-2020 12:00pm
Property Description
Come and see this cute and cozy 3-bedroom home in Marland Heights! This home features new exterior siding, new interior paint. Large kitchen with granite kitchen countertop and stainless steel appliances and plenty of cabinet space. Upgraded bathroom with double vanities. Finished basement is ready for entertainment with extra living space. (Clothes Washer included) Newer water heater (2018). Newer furnace (2017) Large backyard with covered patio and newer fence. Incline part of the roof was replaced in 2016.
Listing Details
- Property Type
- Residential
- Listing#
- 1997867
- Source
- REcolorado (Denver)
- Last Updated
- 03-20-2020 12:00pm
- Status
- Sold
- Status Conditions
- None Known
- Der PSF Total
- 209.92
- Off Market Date
- 02-14-2020 12:00am
Property Details
- Property Subtype
- Single Family Residence
- Sold Price
- $385,000
- Original Price
- $385,000
- List Price
- $385,000
- Location
- Denver, CO 80223
- SqFT
- 1834.00
- Year Built
- 1955
- Acres
- 0.14
- Bedrooms
- 3
- Bathrooms
- 1
- Parking Count
- 1
- Levels
- One
Map
Property Level and Sizes
- SqFt Lot
- 6120.00
- Lot Features
- Granite Counters, Walk-In Closet(s)
- Lot Size
- 0.14
- Basement
- Partial
Financial Details
- PSF Total
- $209.92
- PSF Finished
- $215.81
- PSF Above Grade
- $295.25
- Previous Year Tax
- 1486.00
- Year Tax
- 2018
- Is this property managed by an HOA?
- No
- Primary HOA Fees
- 0.00
Interior Details
- Interior Features
- Granite Counters, Walk-In Closet(s)
- Appliances
- Dishwasher, Microwave, Refrigerator, Self Cleaning Oven, Washer
- Electric
- Evaporative Cooling
- Flooring
- Carpet, Laminate, Tile
- Cooling
- Evaporative Cooling
- Heating
- Electric
- Fireplaces Features
- Family Room,Wood Burning
Exterior Details
Room Details
# |
Type |
Dimensions |
L x W |
Level |
Description |
|---|---|---|---|---|---|
| 1 | Bedroom | - |
- |
Main |
|
| 2 | Bedroom | - |
- |
Main |
|
| 3 | Bedroom | - |
- |
Main |
|
| 4 | Bathroom (Full) | - |
- |
Main |
|
| 5 | Kitchen | - |
- |
Main |
|
| 6 | Family Room | - |
- |
Main |
Garage & Parking
- Parking Spaces
- 1
| Type | # of Spaces |
L x W |
Description |
|---|---|---|---|
| Covered Parking | 1 |
- |
Exterior Construction
- Roof
- Composition
- Construction Materials
- Frame
- Security Features
- Carbon Monoxide Detector(s)
Land Details
- PPA
- 2750000.00
Schools
- Elementary School
- Godsman
- Middle School
- Grant
- High School
- Abraham Lincoln
Walk Score®
Contact Agent
executed in 1.046 sec.




