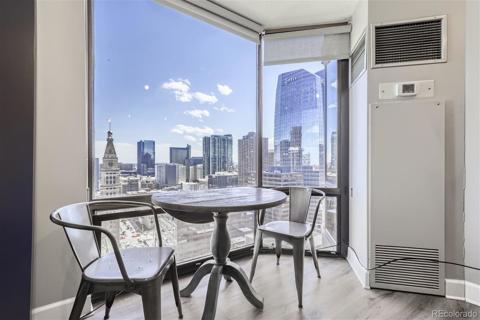1448 W Nevada Place
Denver, CO 80223 — Denver County — Athmar Park NeighborhoodCondominium $380,000 Active Listing# 2168097
2 beds 1 baths 762.50 sqft Lot size: 3510.00 sqft 0.08 acres 1962 build
Property Description
Welcome to 1448 W Nevada Place, a beautifully remodeled and fully permitted 2 bedroom, 1 bath unit that exudes warmth and charm. As you step inside, you'll be greeted by a moody contemporary design complete with all new appliances, new HVAC systems that guarantees year-round comfort, and energy-efficient windows that allow natural light to flood the space while keeping energy costs down. The roof and siding have also been replaced this year, adding to the unit's appeal and longevity.
One of the highlights of this property is its fully fenced backyard, an ideal spot for outdoor gatherings, gardening, or simply enjoying the fresh air in privacy. Additionally, you'll find the convenience of two off-street parking spots, alleviating the hassle of street parking. This unit is situated in a convenient location, surrounded by a plethora of shops and food options, making it easy to enjoy the local dining and retail scene. For commuters, you'll appreciate the quick access to I-25 and nearby Broadway, streamlining your travels and making city exploration a breeze. Don't miss out on the opportunity to make this lovely unit your new home!
Listing Details
- Property Type
- Condominium
- Listing#
- 2168097
- Source
- REcolorado (Denver)
- Last Updated
- 01-06-2025 12:02am
- Status
- Active
- Off Market Date
- 11-30--0001 12:00am
Property Details
- Property Subtype
- Condominium
- Sold Price
- $380,000
- Original Price
- $380,000
- Location
- Denver, CO 80223
- SqFT
- 762.50
- Year Built
- 1962
- Acres
- 0.08
- Bedrooms
- 2
- Bathrooms
- 1
- Levels
- One
Map
Property Level and Sizes
- SqFt Lot
- 3510.00
- Lot Features
- No Stairs, Quartz Counters, Smoke Free
- Lot Size
- 0.08
- Common Walls
- 1 Common Wall
Financial Details
- Previous Year Tax
- 1147.00
- Year Tax
- 2023
- Primary HOA Fees
- 0.00
Interior Details
- Interior Features
- No Stairs, Quartz Counters, Smoke Free
- Appliances
- Dishwasher, Disposal, Gas Water Heater, Microwave, Oven, Range, Refrigerator
- Laundry Features
- In Unit
- Electric
- Central Air
- Flooring
- Tile, Vinyl
- Cooling
- Central Air
- Heating
- Forced Air
- Utilities
- Cable Available, Electricity Connected
Exterior Details
- Features
- Private Yard
- Water
- Public
- Sewer
- Public Sewer
Garage & Parking
Exterior Construction
- Roof
- Composition
- Construction Materials
- Wood Siding
- Exterior Features
- Private Yard
- Window Features
- Double Pane Windows
- Security Features
- Carbon Monoxide Detector(s), Smoke Detector(s)
- Builder Source
- Public Records
Land Details
- PPA
- 0.00
- Road Frontage Type
- Public
- Road Responsibility
- Public Maintained Road
- Road Surface Type
- Paved
- Sewer Fee
- 0.00
Schools
- Elementary School
- Valverde
- Middle School
- Strive Westwood
- High School
- West
Walk Score®
Contact Agent
executed in 2.425 sec.













