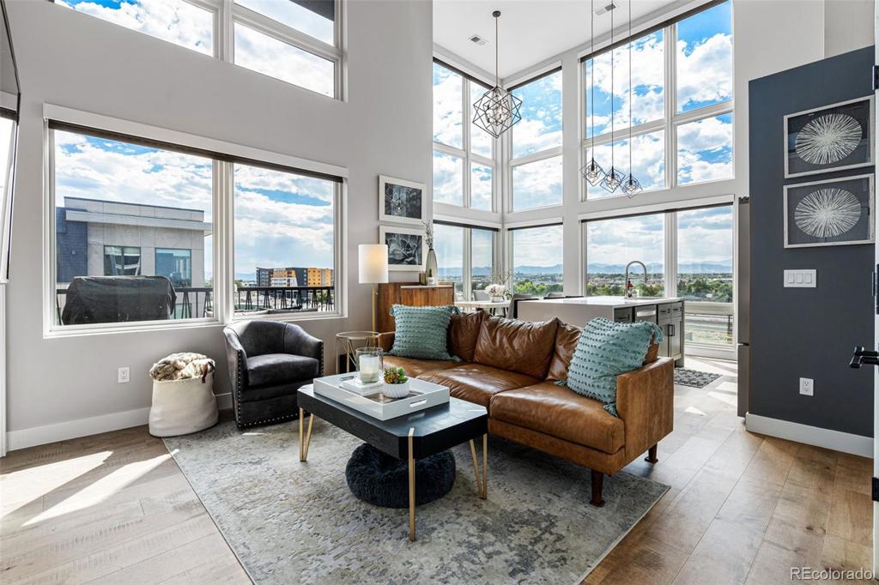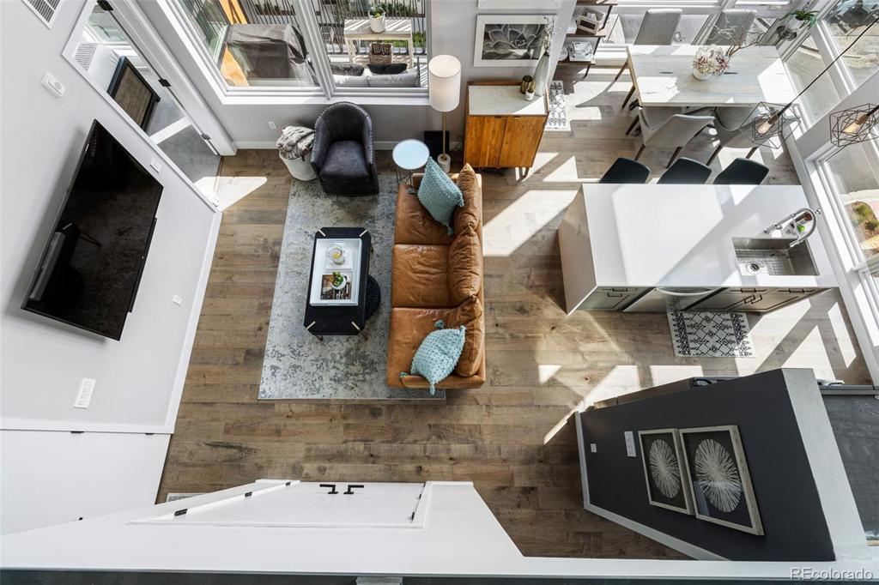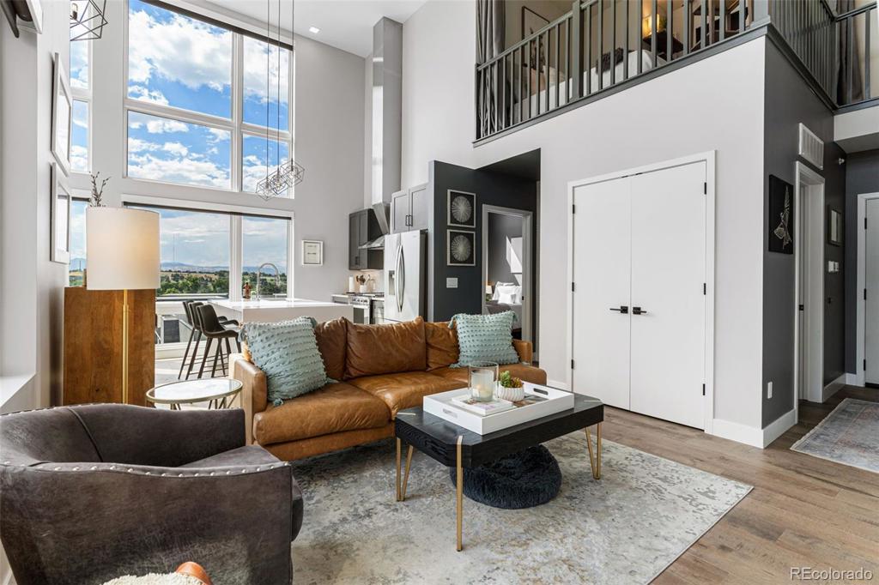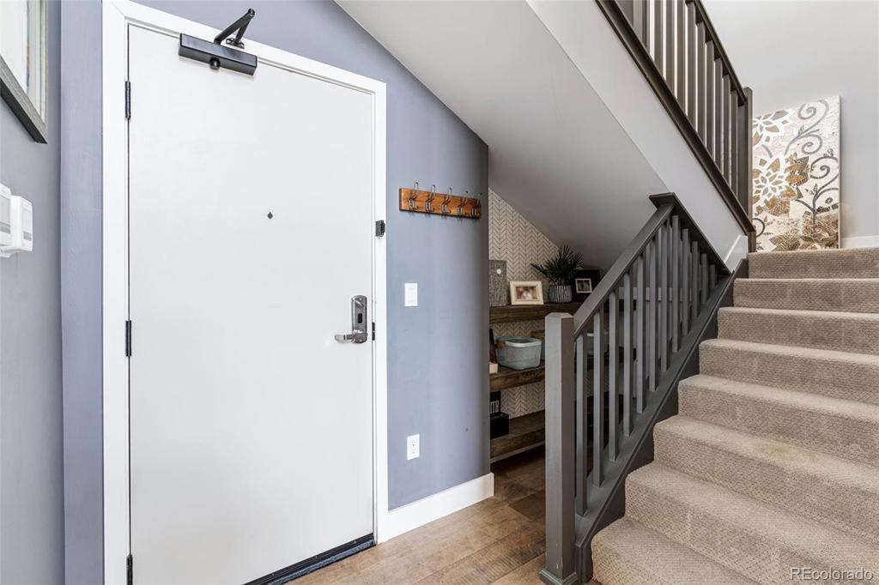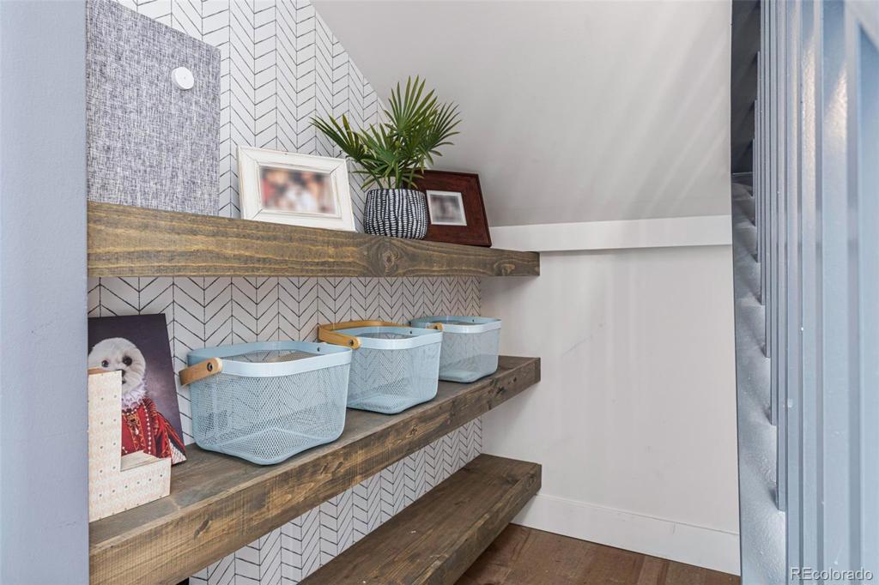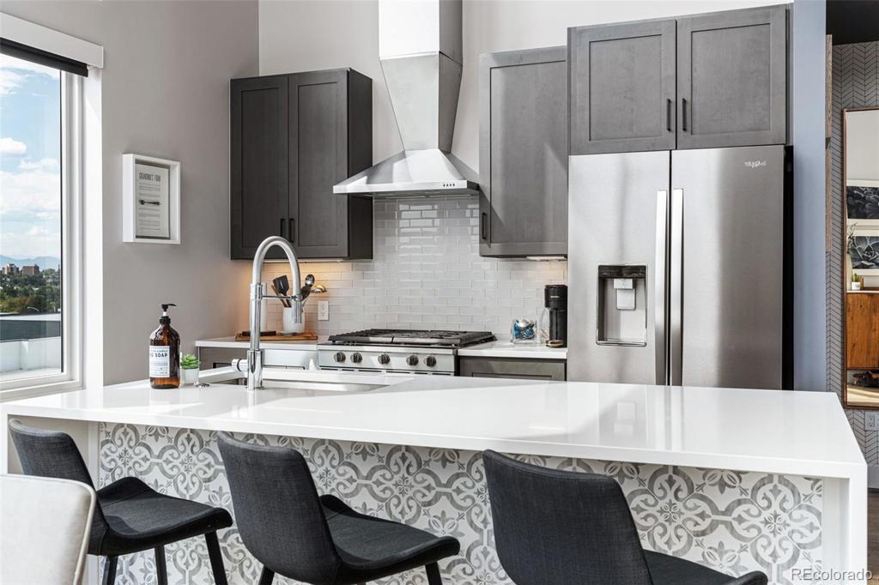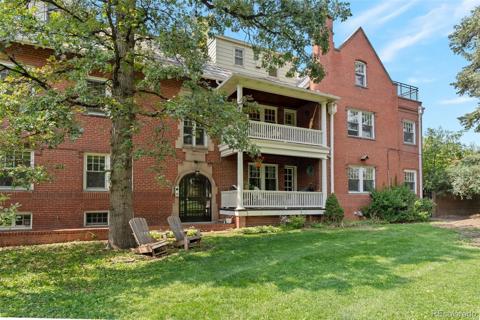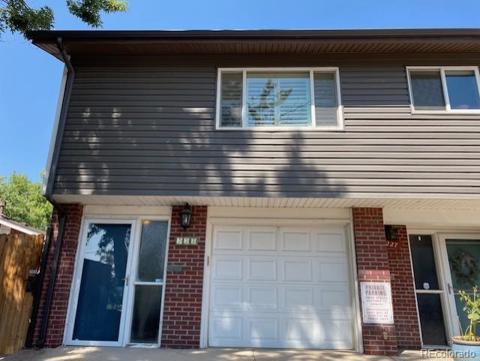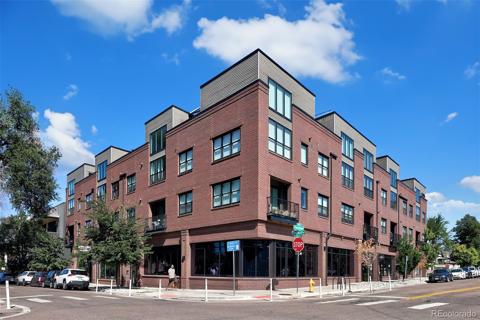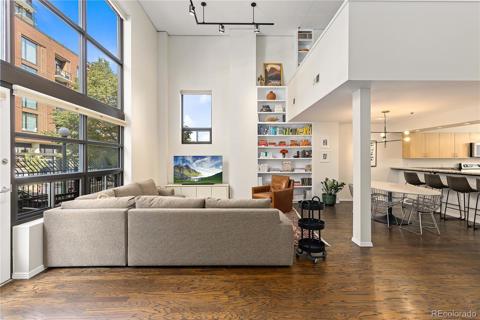1898 S Bannock Street #504
Denver, CO 80223 — Denver County — South Broadway NeighborhoodCondominium $699,000 Active Listing# 3054103
3 beds 2 baths 1366.00 sqft 2021 build
Property Description
Top-floor, two-level condo that offers breathtaking southwest-facing mountain views from every room. This luxurious home is a true treasure, featuring 2 spacious bedrooms, 2 full bathrooms, Upstairs offers a Loft (3rd Bedroom - non conforming) and and additional Office space. Interior features soaring 20ft ceilings, wide plank hardwood floors. The chef’s kitchen is a standout, boasting stainless steel appliances, a gas range, and a kitchen island perfect for entertaining. Additional spaces include a balcony for outdoor relaxation or visit the rooftop patio for entertaining and watching the most unbelievable sunsets that Colorado has to offer. Building amenities are exceptional, including a rooftop patio, a lobby with a ping pong table and TV, bike storage, a courtyard, and a secured garage with tandem 2 parking spaces. Nestled in the vibrant South Broadway area, this condo is within walking distance to coffee shops, breweries, restaurants, and just 3 blocks from the light rail. A 10-minute walk takes you to South Pearl Street, a charming shopping district with locally-owned shops, restaurants, and a Sunday farmers market. Combining luxury, convenience, and stunning views, this condo is truly a rare find in South Broadway. This condo is a MUST SEE!
Listing Details
- Property Type
- Condominium
- Listing#
- 3054103
- Source
- REcolorado (Denver)
- Last Updated
- 10-04-2024 02:51am
- Status
- Active
- Off Market Date
- 11-30--0001 12:00am
Property Details
- Property Subtype
- Condominium
- Sold Price
- $699,000
- Original Price
- $725,000
- Location
- Denver, CO 80223
- SqFT
- 1366.00
- Year Built
- 2021
- Bedrooms
- 3
- Bathrooms
- 2
- Levels
- Two
Map
Property Level and Sizes
- Lot Features
- Ceiling Fan(s), Five Piece Bath, High Ceilings, Kitchen Island, Open Floorplan, Pantry, Quartz Counters, Smart Thermostat, Smart Window Coverings, Smoke Free, Vaulted Ceiling(s), Walk-In Closet(s)
- Common Walls
- End Unit
Financial Details
- Previous Year Tax
- 3251.00
- Year Tax
- 2023
- Is this property managed by an HOA?
- Yes
- Primary HOA Name
- The Management Trust
- Primary HOA Phone Number
- (303) 750-0994
- Primary HOA Amenities
- Bike Storage, Elevator(s), Parking
- Primary HOA Fees Included
- Reserves, Insurance, Maintenance Grounds, Maintenance Structure, Sewer, Snow Removal
- Primary HOA Fees
- 391.00
- Primary HOA Fees Frequency
- Monthly
Interior Details
- Interior Features
- Ceiling Fan(s), Five Piece Bath, High Ceilings, Kitchen Island, Open Floorplan, Pantry, Quartz Counters, Smart Thermostat, Smart Window Coverings, Smoke Free, Vaulted Ceiling(s), Walk-In Closet(s)
- Appliances
- Dishwasher, Disposal, Dryer, Microwave, Oven, Range, Range Hood, Refrigerator, Self Cleaning Oven, Washer
- Laundry Features
- In Unit
- Electric
- Central Air
- Flooring
- Carpet, Tile, Wood
- Cooling
- Central Air
- Heating
- Forced Air, Natural Gas
- Utilities
- Cable Available, Electricity Available, Internet Access (Wired), Natural Gas Connected
Exterior Details
- Features
- Elevator, Gas Valve, Lighting
- Lot View
- Mountain(s)
- Water
- Public
- Sewer
- Community Sewer
Garage & Parking
- Parking Features
- Concrete
Exterior Construction
- Roof
- Composition
- Construction Materials
- Brick, Cement Siding, Metal Siding
- Exterior Features
- Elevator, Gas Valve, Lighting
- Window Features
- Double Pane Windows, Window Coverings
- Security Features
- Key Card Entry, Secured Garage/Parking, Smart Locks
- Builder Source
- Listor Measured
Land Details
- PPA
- 0.00
- Road Surface Type
- Alley Paved, Paved
- Sewer Fee
- 0.00
Schools
- Elementary School
- Asbury
- Middle School
- Merrill
- High School
- South
Walk Score®
Contact Agent
executed in 2.280 sec.




