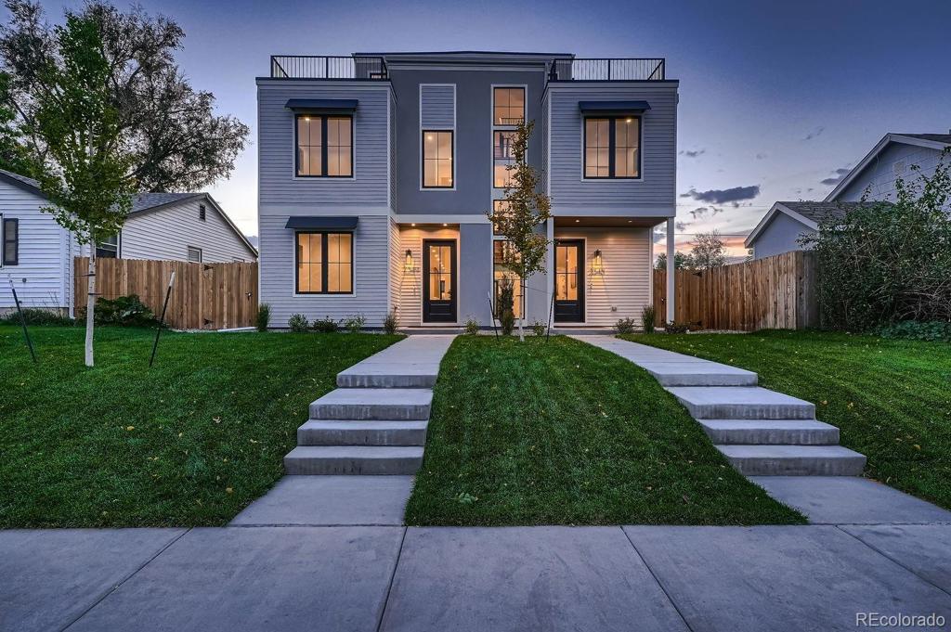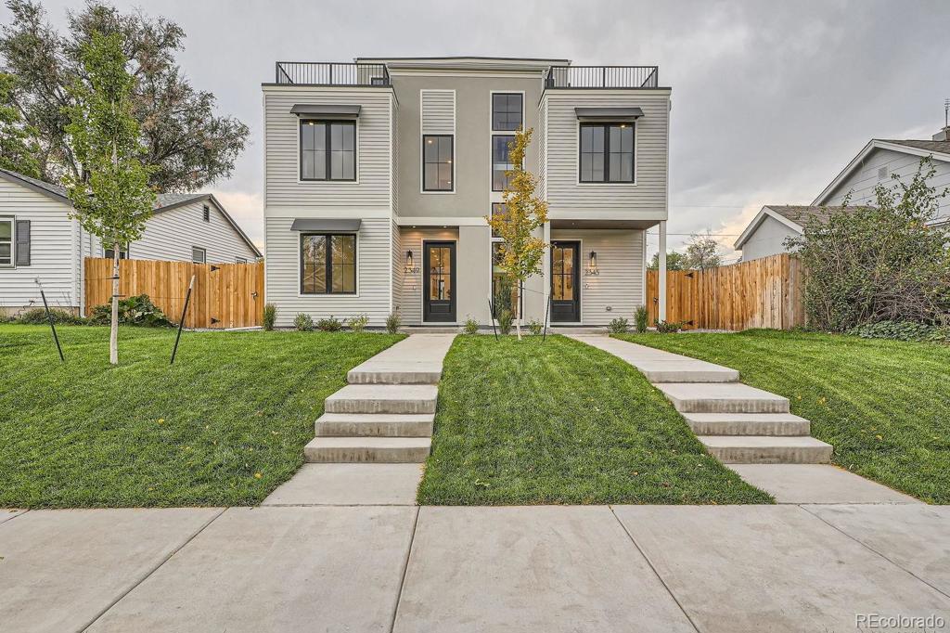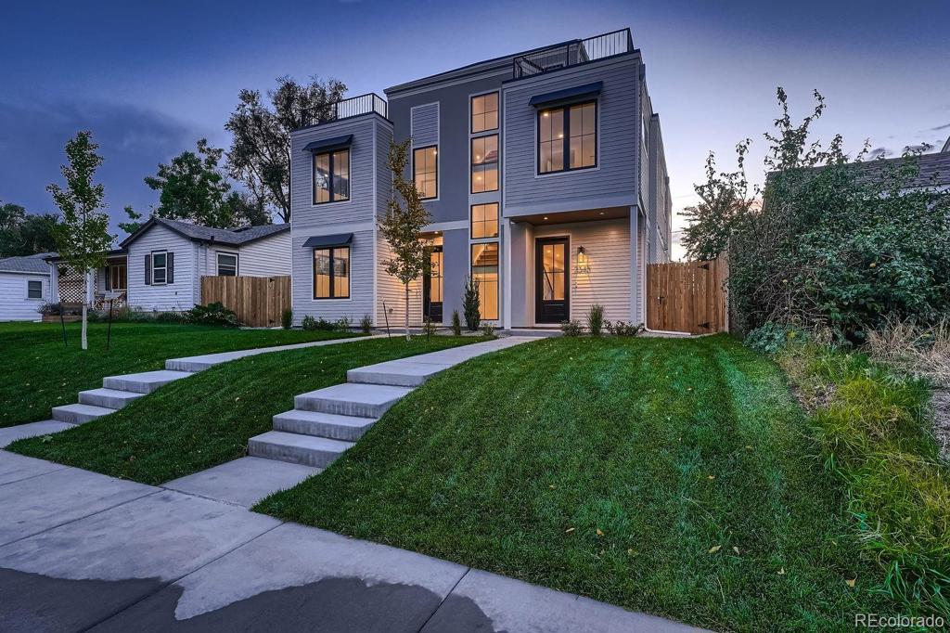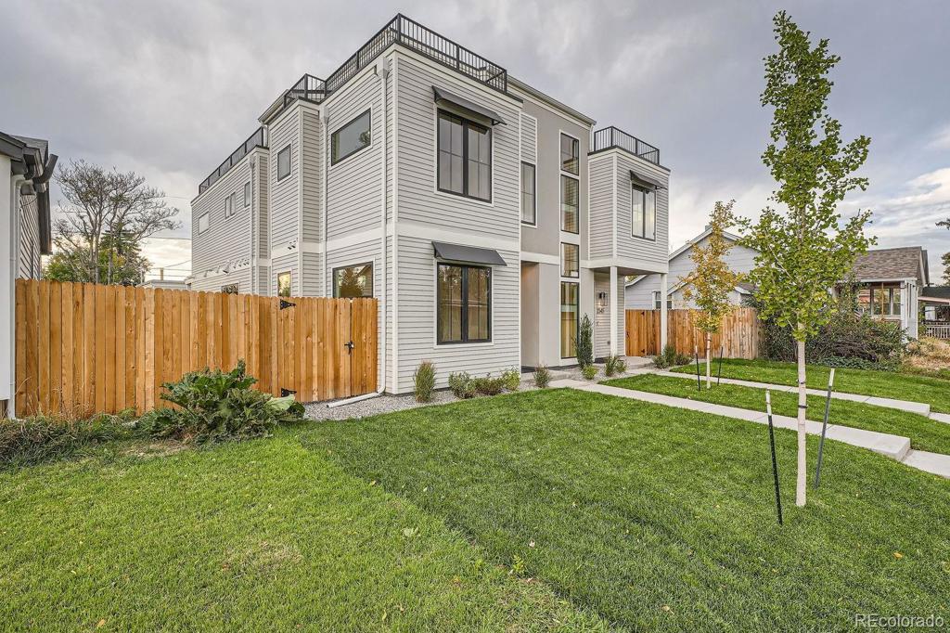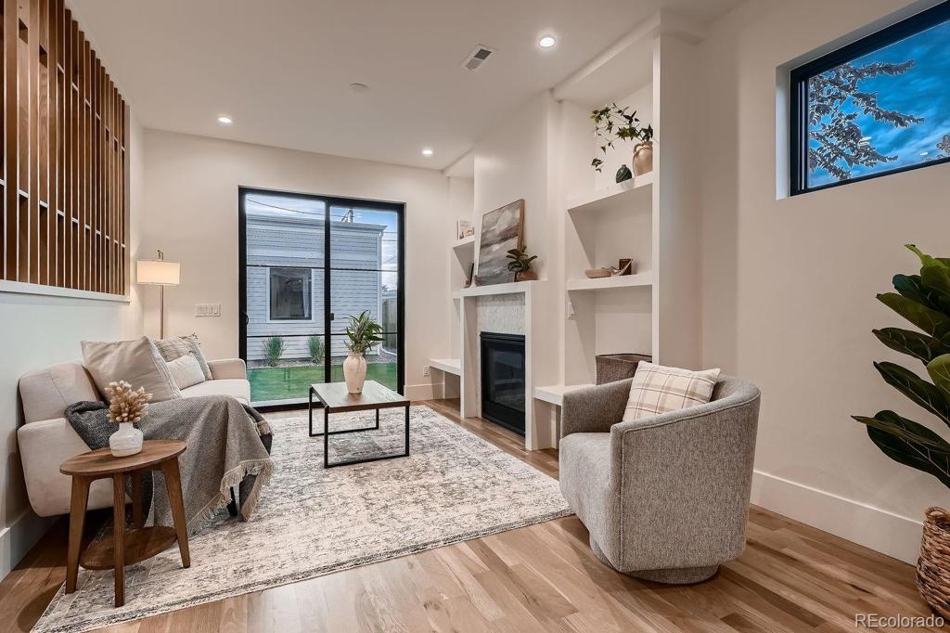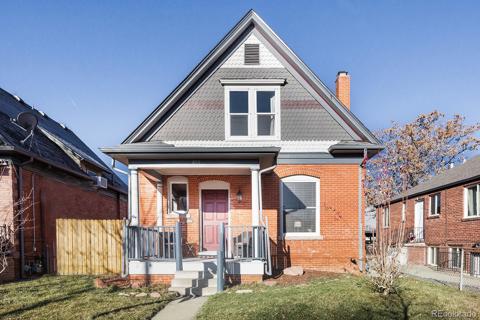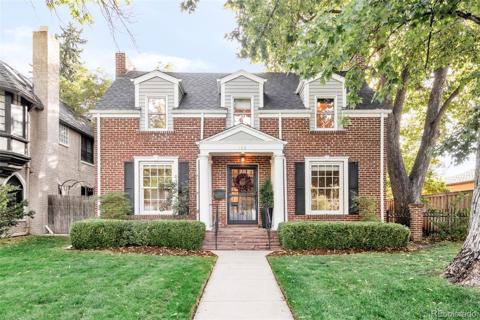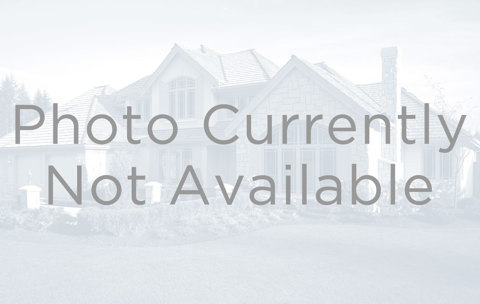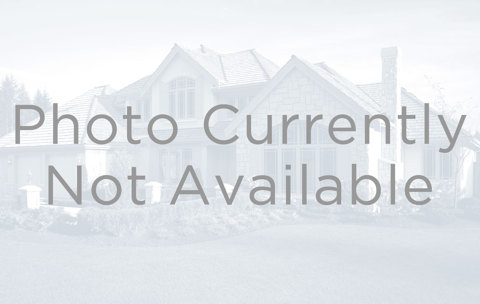2345 S Bannock Street
Denver, CO 80223 — Denver County — Breenlow Sub NeighborhoodOpen House - Public: Sat Oct 26, 12:00PM-2:00PM
Residential $1,300,000 Active Listing# 2841167
5 beds 5 baths 2865.00 sqft Lot size: 3085.00 sqft 0.07 acres 2024 build
Property Description
**OPEN HOUSE SATURDAY, OCTOBER 26 FROM NOON TO 2PM** Beautiful new construction duplex designed to fit within its neighborhood context. Thoughtfully designed and crafted from beginning to end by local architecture firm SALTED in collaboration with high end custom home builder DSHomes, this charming home is a rare find in terms of quality of construction and design. Featuring a luxury kitchen equipped with a 48 Jennaire range, custom cabinetry, quartz countertops and a spacious island, the main floor offers a beautiful open floor plan, perfect for entertaining or just relaxing with your friends or family. From the mudroom to the kitchen, to the bedroom closets and laundry area, storage solutions throughout the home have been carefully integrated to ensure that everything has its place and storage will never be lacking.
The master suite offers a generous walk-in closet and spacious bathroom equipped with a separate water closet, double vanity, and large shower with dual shower heads. Two additional bedrooms with a shared bath can also be found on this level.
The third floor allows for an additional living space or office space, opening onto a massive deck with sweeping views of the mountains and beautiful Colorado sunsets. The cozy exterior fireplace and 3rd floor wet bar sets this space up to be the perfect place for entertaining on warm summer nights into the cooler shoulder seasons, the living space is surrounded by over 500 sq ft of composite deck.
Built for the discerning homeowner that wants to be close to everything while still living in a location that maintains a neighborhood feel, this home is just a couple of blocks away from the Evans light rail station, close to I-25, and within minutes of tons of shops and restaurants, giving you easy access to all that Denver has to offer.
Listing Details
- Property Type
- Residential
- Listing#
- 2841167
- Source
- REcolorado (Denver)
- Last Updated
- 10-25-2024 04:40pm
- Status
- Active
- Off Market Date
- 11-30--0001 12:00am
Property Details
- Property Subtype
- Single Family Residence
- Sold Price
- $1,300,000
- Original Price
- $1,300,000
- Location
- Denver, CO 80223
- SqFT
- 2865.00
- Year Built
- 2024
- Acres
- 0.07
- Bedrooms
- 5
- Bathrooms
- 5
- Levels
- Three Or More
Map
Property Level and Sizes
- SqFt Lot
- 3085.00
- Lot Features
- Built-in Features, Eat-in Kitchen, High Ceilings, High Speed Internet, Kitchen Island, Open Floorplan, Pantry, Primary Suite, Quartz Counters, Smoke Free, Solid Surface Counters, Walk-In Closet(s), Wet Bar, Wired for Data
- Lot Size
- 0.07
- Foundation Details
- Slab
- Basement
- Finished, Sump Pump
- Common Walls
- End Unit, 1 Common Wall
Financial Details
- Previous Year Tax
- 2244.00
- Year Tax
- 2023
- Primary HOA Fees
- 0.00
Interior Details
- Interior Features
- Built-in Features, Eat-in Kitchen, High Ceilings, High Speed Internet, Kitchen Island, Open Floorplan, Pantry, Primary Suite, Quartz Counters, Smoke Free, Solid Surface Counters, Walk-In Closet(s), Wet Bar, Wired for Data
- Appliances
- Bar Fridge, Cooktop, Dishwasher, Disposal, Double Oven, Electric Water Heater, Freezer, Microwave, Range, Range Hood, Refrigerator, Self Cleaning Oven, Sump Pump, Tankless Water Heater
- Laundry Features
- In Unit
- Electric
- Central Air
- Flooring
- Carpet, Tile, Wood
- Cooling
- Central Air
- Heating
- Forced Air
- Fireplaces Features
- Family Room, Gas, Outside
- Utilities
- Cable Available, Electricity Connected, Internet Access (Wired), Natural Gas Connected, Phone Available
Exterior Details
- Features
- Gas Valve, Lighting, Private Yard, Rain Gutters
- Lot View
- City, Mountain(s)
- Sewer
- Public Sewer
Garage & Parking
- Parking Features
- 220 Volts, Dry Walled, Exterior Access Door, Insulated Garage, Storage
Exterior Construction
- Roof
- Architecural Shingle, Membrane
- Construction Materials
- Frame, Stucco, Wood Siding
- Exterior Features
- Gas Valve, Lighting, Private Yard, Rain Gutters
- Window Features
- Double Pane Windows, Egress Windows
- Security Features
- Carbon Monoxide Detector(s), Radon Detector, Security System, Video Doorbell
- Builder Source
- Builder
Land Details
- PPA
- 0.00
- Road Frontage Type
- Public
- Road Responsibility
- Public Maintained Road
- Road Surface Type
- Alley Paved
- Sewer Fee
- 0.00
Schools
- Elementary School
- Asbury
- Middle School
- Grant
- High School
- South
Walk Score®
Contact Agent
executed in 2.732 sec.




