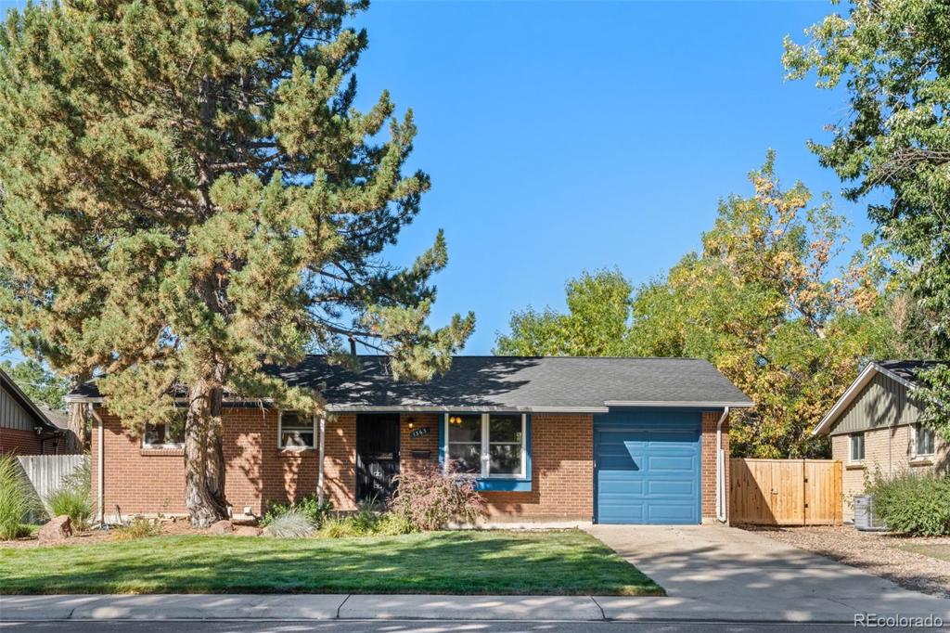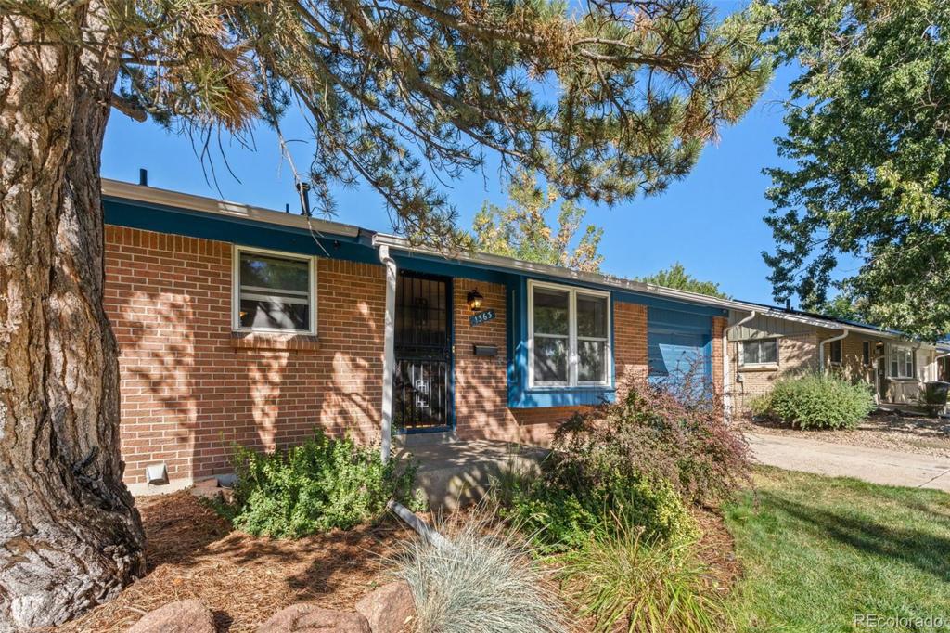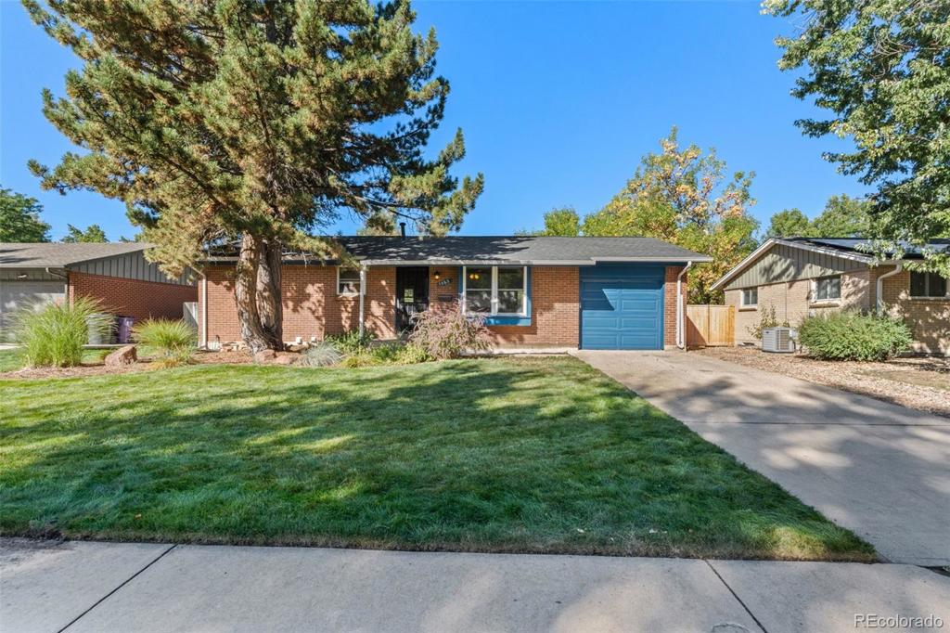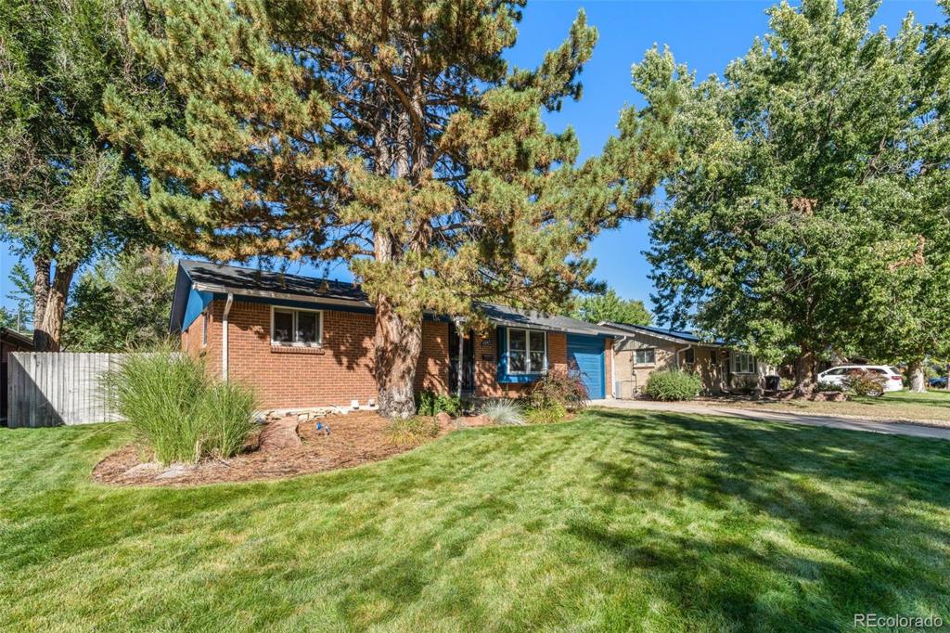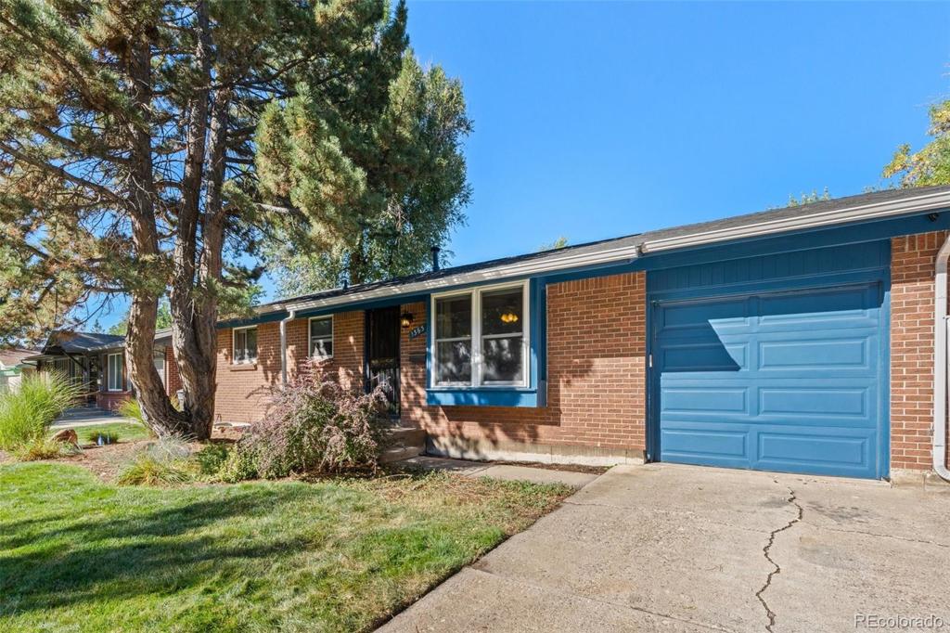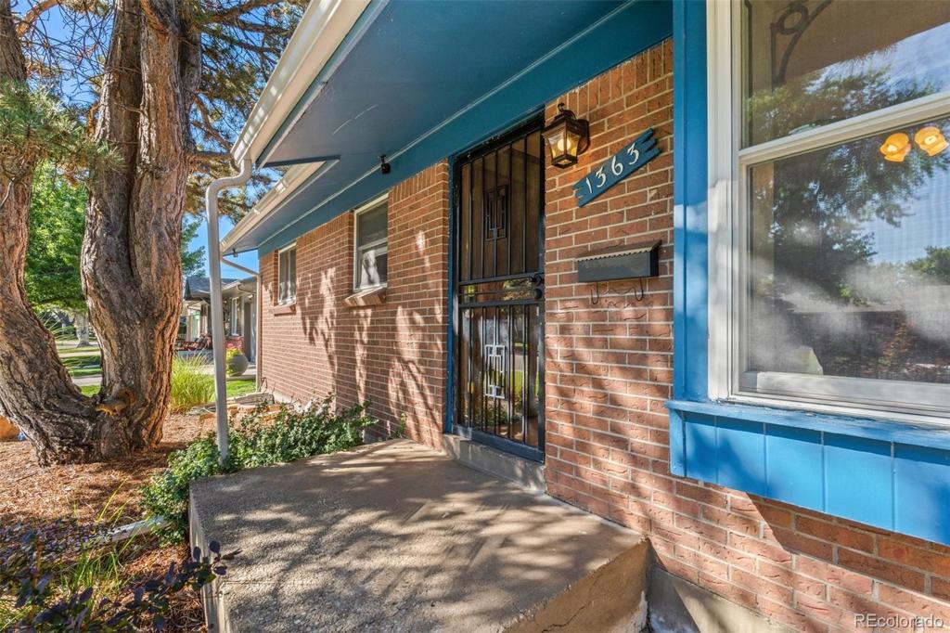1363 S Niagara Street
Denver, CO 80224 — Denver County — Virginia Vale NeighborhoodResidential $575,000 Active Listing# 6130556
2 beds 2 baths 1800.00 sqft Lot size: 7150.00 sqft 0.16 acres 1964 build
Property Description
This charming 3-bedroom (potential 3rd bedroom is ready to go!), 2-bath ranch-style home offers modern upgrades and timeless appeal on a desirable lot. Featuring wood floors throughout, the open living spaces flow effortlessly into a beautifully updated kitchen with granite countertops, stone flooring, and stainless steel appliances. Comfort is enhanced with a whole house humidifier, a Reme Halo in-duct air purifier, and a 50-gallon hot water heater. The meticulously maintained yard benefits from a sprinkling system, while the 16x30 concrete patio is perfect for outdoor gatherings and relaxation. The finished basement provides extra living space, a potential 3rd bedroom, a stylish bathroom with glass tile accents and a tiled shower. An ample storage area with built-in shelving offers convenience and organization. Both bathrooms feature tiled flooring and tiled showers, while the home’s newer roof ensures durability and peace of mind. With thoughtful upgrades and a fantastic location, this home is the perfect blend of comfort and style. Don’t miss this opportunity!
Listing Details
- Property Type
- Residential
- Listing#
- 6130556
- Source
- REcolorado (Denver)
- Last Updated
- 01-02-2025 03:44pm
- Status
- Active
- Off Market Date
- 11-30--0001 12:00am
Property Details
- Property Subtype
- Single Family Residence
- Sold Price
- $575,000
- Original Price
- $600,000
- Location
- Denver, CO 80224
- SqFT
- 1800.00
- Year Built
- 1964
- Acres
- 0.16
- Bedrooms
- 2
- Bathrooms
- 2
- Levels
- One
Map
Property Level and Sizes
- SqFt Lot
- 7150.00
- Lot Features
- Granite Counters, Smoke Free
- Lot Size
- 0.16
- Basement
- Full
Financial Details
- Previous Year Tax
- 2351.00
- Year Tax
- 2023
- Primary HOA Fees
- 0.00
Interior Details
- Interior Features
- Granite Counters, Smoke Free
- Appliances
- Dishwasher, Freezer, Microwave, Range, Refrigerator
- Laundry Features
- In Unit
- Electric
- Central Air
- Flooring
- Tile, Vinyl, Wood
- Cooling
- Central Air
- Heating
- Forced Air
Exterior Details
- Water
- Public
- Sewer
- Public Sewer
Garage & Parking
Exterior Construction
- Roof
- Composition
- Construction Materials
- Brick
- Window Features
- Double Pane Windows
- Builder Source
- Public Records
Land Details
- PPA
- 0.00
- Sewer Fee
- 0.00
Schools
- Elementary School
- McMeen
- Middle School
- Hill
- High School
- George Washington
Walk Score®
Contact Agent
executed in 2.581 sec.




