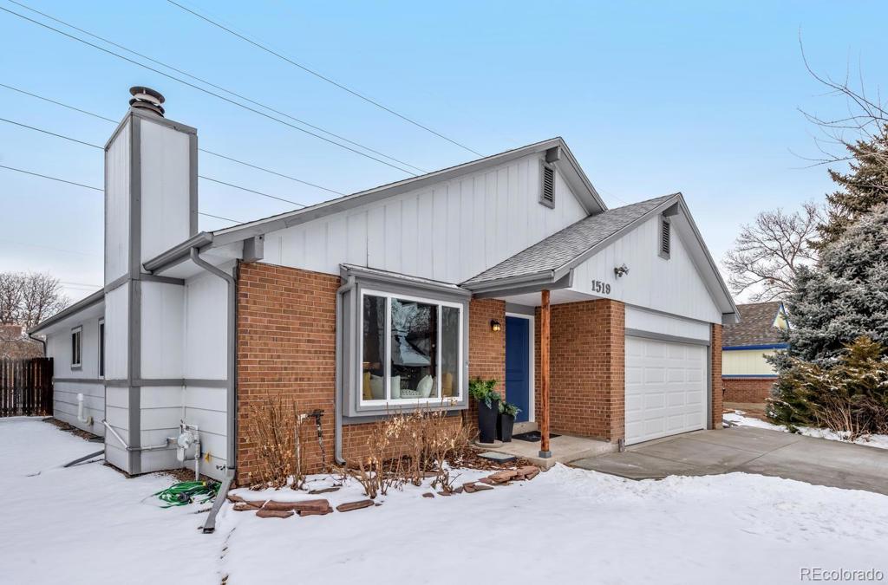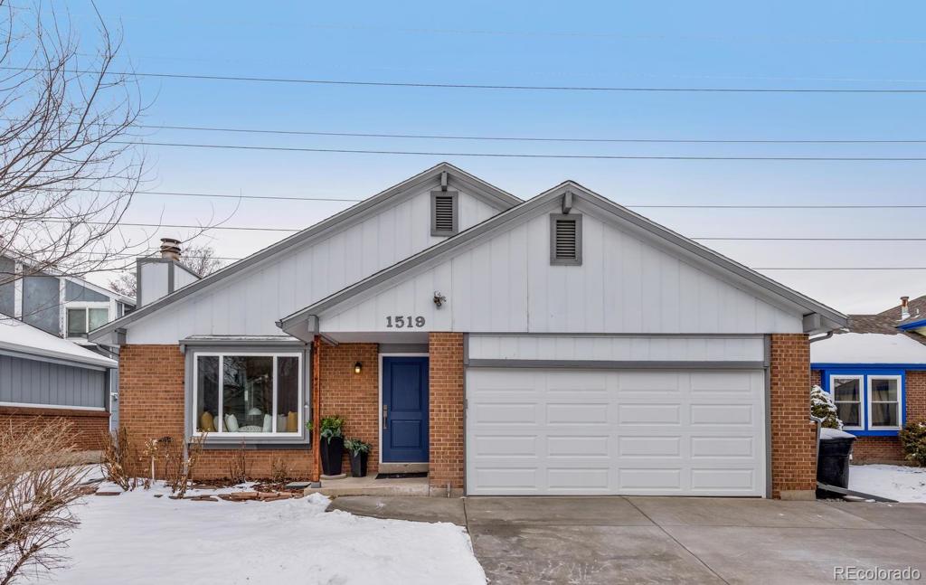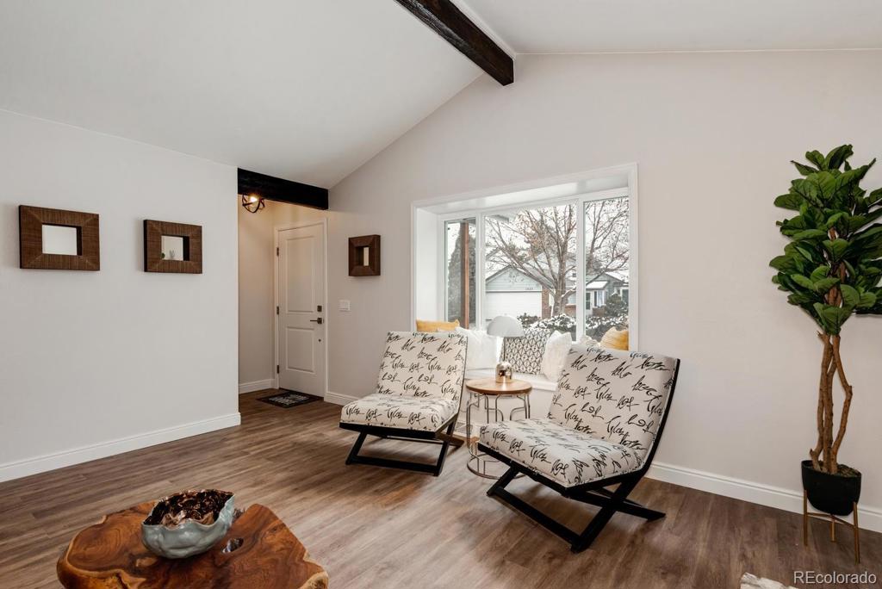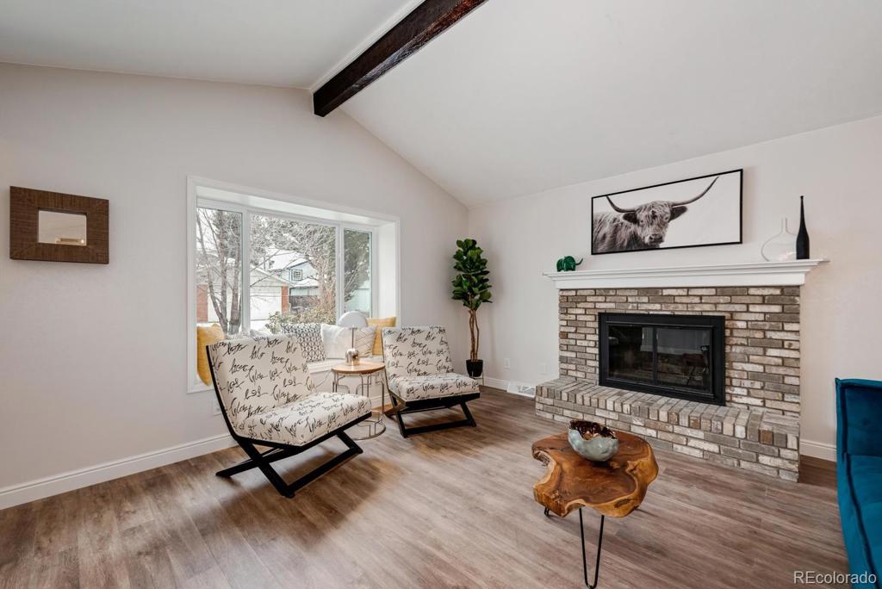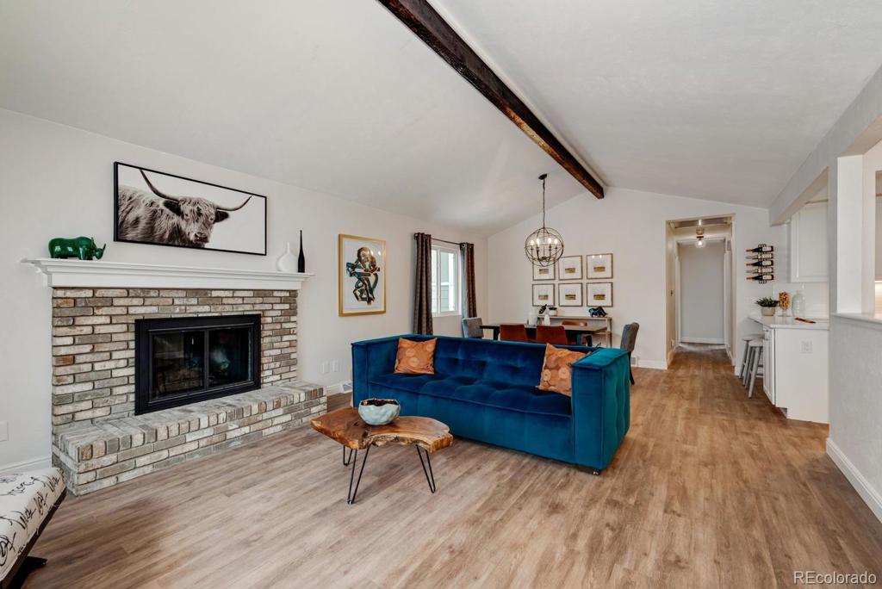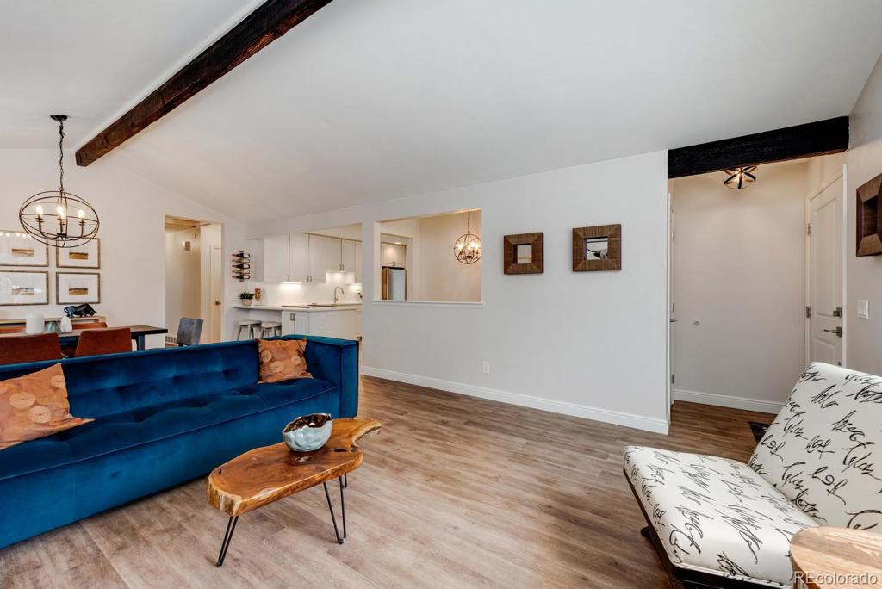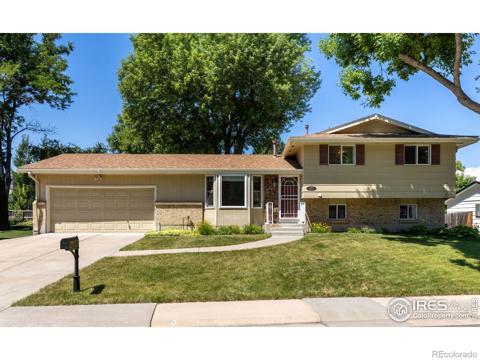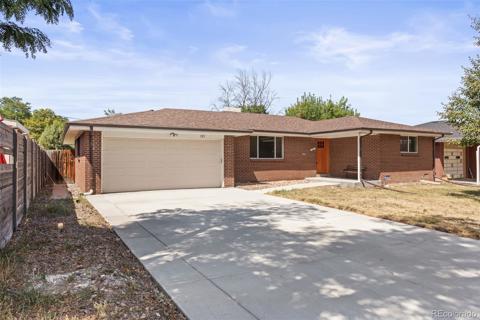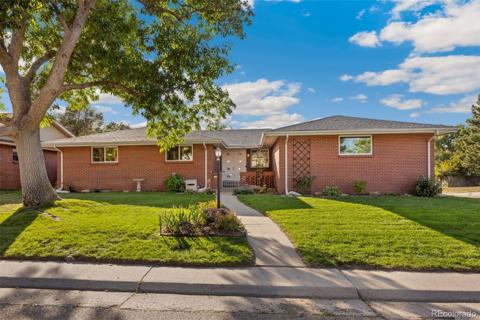1519 S Krameria Street
Denver, CO 80224 — Denver County — Virginia Village NeighborhoodResidential $613,000 Sold Listing# 8907316
5 beds 3 baths 2554.00 sqft Lot size: 5610.00 sqft 0.13 acres 1978 build
Property Description
Updated from top to bottom!! You won't want to miss seeing this stunning ranch style, 5 BR 3 BA home in Lea Linden. So much has been refinished providing 2 full levels of living. Main level boasts a pristine kitchen with refinished cab's and new door hardware, NEW: quartz counters, stacked tile back-splash, sink, faucet, lighting, all SS appliances, eating counter, etc. New door from kitchen to covered patio makes for easy access to outdoor entertaining. Light and bright open floor plan: Living room w/gas FP and window seat. Dining room. Master BR suite offers a 3/4 bath with stylish updating and barn door entry; large walk-in closet, vinyl planked flooring, etc. 2 add'l BR's complete the main level. The fully finished basement will take your breath away -- 2 bedrooms (1 is non-conforming; could be office/study) and another stylish updated 3/4 BA; spacious family/bonus room with wood shelving on walls; laundry room with new utility sink, cab's, built-in shelving and storage space. This home is move-in ready with NEW: Furnace, central A/C, 1 yr old hot water heater, windows, premium wide-planked vinyl floors, carpet, tile, paint, trim/baseboard, interior/exterior doors, garage door, concrete driveway, roof over patio, paint, landscaping. 2-car attached garage and newly landscaped yard. Walk to Cook Park. Welcome home!!
Listing Details
- Property Type
- Residential
- Listing#
- 8907316
- Source
- REcolorado (Denver)
- Last Updated
- 02-06-2024 05:08pm
- Status
- Sold
- Status Conditions
- None Known
- Off Market Date
- 02-11-2020 12:00am
Property Details
- Property Subtype
- Single Family Residence
- Sold Price
- $613,000
- Original Price
- $619,900
- Location
- Denver, CO 80224
- SqFT
- 2554.00
- Year Built
- 1978
- Acres
- 0.13
- Bedrooms
- 5
- Bathrooms
- 3
- Levels
- Two
Map
Property Level and Sizes
- SqFt Lot
- 5610.00
- Lot Features
- Eat-in Kitchen, Marble Counters, Primary Suite, Open Floorplan, Quartz Counters, Radon Mitigation System, Utility Sink, Vaulted Ceiling(s), Walk-In Closet(s)
- Lot Size
- 0.13
- Basement
- Finished, Full, Interior Entry
- Common Walls
- No Common Walls
Financial Details
- Previous Year Tax
- 2220.00
- Year Tax
- 2018
- Is this property managed by an HOA?
- Yes
- Primary HOA Name
- Linden Lea HOA
- Primary HOA Phone Number
- 303-000-0000
- Primary HOA Fees Included
- Insurance, Road Maintenance
- Primary HOA Fees
- 180.00
- Primary HOA Fees Frequency
- Annually
Interior Details
- Interior Features
- Eat-in Kitchen, Marble Counters, Primary Suite, Open Floorplan, Quartz Counters, Radon Mitigation System, Utility Sink, Vaulted Ceiling(s), Walk-In Closet(s)
- Appliances
- Dishwasher, Disposal, Gas Water Heater, Microwave, Oven, Refrigerator, Self Cleaning Oven
- Laundry Features
- In Unit
- Electric
- Attic Fan, Central Air
- Flooring
- Carpet, Concrete, Tile, Vinyl
- Cooling
- Attic Fan, Central Air
- Heating
- Forced Air
- Fireplaces Features
- Gas Log, Living Room
- Utilities
- Electricity Connected, Natural Gas Connected
Exterior Details
- Features
- Garden, Private Yard, Rain Gutters
- Water
- Public
- Sewer
- Public Sewer
Room Details
# |
Type |
Dimensions |
L x W |
Level |
Description |
|---|---|---|---|---|---|
| 1 | Bathroom (Full) | - |
- |
Main |
New: 2-sink vanity w/marble countertop, lighting, tile flr & tub surround, toilet, mirrors, faucets, wall shelf, etc. |
| 2 | Master Bathroom (3/4) | - |
- |
Main |
Master Bath with New: vanity w/quartz countertop, lighting, tile flr & shower surround, toilet, mirror, faucets, wall shelves, etc. |
| 3 | Bathroom (3/4) | - |
- |
Basement |
New: vanity w/quartz countertop, lighting, tile flr & shower surround, toilet, mirror, faucet, etc. |
| 4 | Bedroom | - |
- |
Main |
New carpet & paint., large closet |
| 5 | Bedroom | - |
- |
Main |
New carpet & paint., large closet |
| 6 | Master Bedroom | - |
- |
Main |
Master BR: new planked vinyl flr, lighting, paint, wood barn door to Master bathroom, walk-in closet |
| 7 | Kitchen | - |
- |
Main |
Refinished white cab's, New: quartz counters, sink, faucet, door hardware, lighting, all SS appliances, disposal, eating bar, pantry cabinet, etc. |
| 8 | Dining Room | - |
- |
Main |
New hanging light., vaulted ceiling., vinyl plank floors |
| 9 | Living Room | - |
- |
Main |
Gas FP w/brick hearth & wood mantel., window seat., vinyl plank floors |
| 10 | Family Room | - |
- |
Basement |
Large area with new paint, carpet, lighting, etc., lots of possibilities |
| 11 | Bedroom | - |
- |
Basement |
large closet, new carpet, paint & lighting |
| 12 | Bedroom | - |
- |
Basement |
Non-conforming., could be used as an office/study., large closet., new carpet, paint & lighting |
| 13 | Laundry | - |
- |
Basement |
new utility sink, cabinets, built-in shelves, storage space |
Garage & Parking
- Parking Features
- Concrete
| Type | # of Spaces |
L x W |
Description |
|---|---|---|---|
| Garage (Attached) | 2 |
- |
New garage door with openers |
Exterior Construction
- Roof
- Composition
- Construction Materials
- Frame, Other
- Exterior Features
- Garden, Private Yard, Rain Gutters
- Window Features
- Double Pane Windows
- Security Features
- Carbon Monoxide Detector(s), Smoke Detector(s)
Land Details
- PPA
- 0.00
- Road Surface Type
- Paved
- Sewer Fee
- 0.00
Schools
- Elementary School
- McMeen
- Middle School
- Hill
- High School
- Thomas Jefferson
Walk Score®
Listing Media
- Virtual Tour
- Click here to watch tour
Contact Agent
executed in 4.847 sec.



