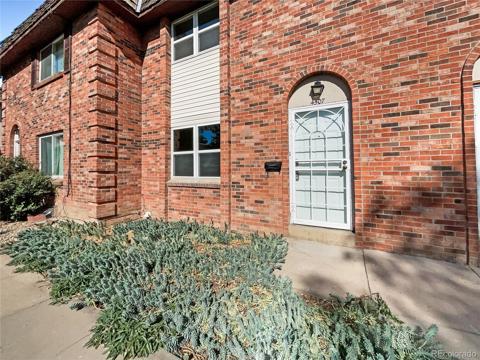2565 S Sheridan Boulevard #20
Denver, CO 80227 — Jefferson County — Green Gables Condos NeighborhoodCondominium $229,500 Active Listing# 7733326
2 beds 1 baths 853.00 sqft 1962 build
Property Description
LOW HOA WITH WONDERFUL HOA CONDO MANAGEMENT
Update-New Wood style flooring in the living room. Love Life in Lakewood, Colorado at Green Gables Condominiums! Charming, remodeled 2 bed 1 bath condo with mature Landscaping and reserved parking. Access to public transportation. New paint throughout, new carpet in bedrooms and family room, new kitchen floor, new bathroom floor, new window coverings throughout. This is a second floor top floor home with no one above. Fantastic opportunity for a starter home or investment. Storage unit, Basketball court, about a mile from Safeway and King Soopers. Not FHA Approved. *Ask about buydown incentive.
Listing Details
- Property Type
- Condominium
- Listing#
- 7733326
- Source
- REcolorado (Denver)
- Last Updated
- 12-19-2024 12:07am
- Status
- Active
- Off Market Date
- 11-30--0001 12:00am
Property Details
- Property Subtype
- Condominium
- Sold Price
- $229,500
- Original Price
- $248,450
- Location
- Denver, CO 80227
- SqFT
- 853.00
- Year Built
- 1962
- Bedrooms
- 2
- Bathrooms
- 1
- Levels
- One
Map
Property Level and Sizes
- Lot Features
- Laminate Counters
- Common Walls
- 2+ Common Walls
Financial Details
- Previous Year Tax
- 902.00
- Year Tax
- 2023
- Is this property managed by an HOA?
- Yes
- Primary HOA Name
- Green Gables Condominiums
- Primary HOA Phone Number
- 720-327-5818
- Primary HOA Amenities
- Park
- Primary HOA Fees Included
- Gas, Heat, Maintenance Grounds, Maintenance Structure, Sewer, Snow Removal, Trash, Water
- Primary HOA Fees
- 190.00
- Primary HOA Fees Frequency
- Monthly
Interior Details
- Interior Features
- Laminate Counters
- Appliances
- Cooktop, Dishwasher, Disposal, Dryer, Oven, Range Hood, Refrigerator, Washer
- Laundry Features
- In Unit
- Electric
- Air Conditioning-Room
- Flooring
- Carpet, Vinyl
- Cooling
- Air Conditioning-Room
- Heating
- Hot Water
- Fireplaces Features
- Free Standing
Exterior Details
- Features
- Dog Run
- Sewer
- Public Sewer
Garage & Parking
- Parking Features
- Asphalt
Exterior Construction
- Roof
- Composition
- Construction Materials
- Block, Concrete
- Exterior Features
- Dog Run
- Window Features
- Window Coverings
- Security Features
- Radon Detector, Smoke Detector(s)
- Builder Source
- Public Records
Land Details
- PPA
- 0.00
- Sewer Fee
- 0.00
Schools
- Elementary School
- Westgate
- Middle School
- Carmody
- High School
- Bear Creek
Walk Score®
Contact Agent
executed in 0.547 sec.




)
)
)
)
)
)



