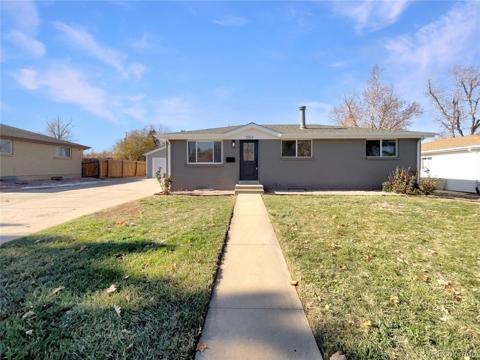3023 S Fenton Street
Denver, CO 80227 — Denver County — Bear Valley NeighborhoodResidential $548,000 Active Listing# 8758790
3 beds 2 baths 2330.00 sqft Lot size: 8750.00 sqft 0.20 acres 1961 build
Property Description
Welcome to 3023 S Fenton St in Denver, CO! This charming 3-bedroom, 2-bathroom home offers a spacious and functional layout with stylish touches throughout. The kitchen features beautiful granite countertops and sleek stainless steel appliances, making it a perfect space for cooking and entertaining. The large backyard provides ample space for outdoor activities, gardening, or simply relaxing. Additionally, the large unfinished basement offers endless potential for customization—ideal for extra storage, a home gym, or a future living area. With its great location and versatile living spaces, this home is an excellent opportunity for anyone looking to settle in the heart of Denver.
Listing Details
- Property Type
- Residential
- Listing#
- 8758790
- Source
- REcolorado (Denver)
- Last Updated
- 04-15-2025 09:00pm
- Status
- Active
- Off Market Date
- 11-30--0001 12:00am
Property Details
- Property Subtype
- Single Family Residence
- Sold Price
- $548,000
- Original Price
- $548,000
- Location
- Denver, CO 80227
- SqFT
- 2330.00
- Year Built
- 1961
- Acres
- 0.20
- Bedrooms
- 3
- Bathrooms
- 2
- Levels
- One
Map
Property Level and Sizes
- SqFt Lot
- 8750.00
- Lot Features
- Granite Counters
- Lot Size
- 0.20
- Basement
- Full, Unfinished
- Common Walls
- No Common Walls
Financial Details
- Previous Year Tax
- 2546.00
- Year Tax
- 2024
- Primary HOA Fees
- 0.00
Interior Details
- Interior Features
- Granite Counters
- Appliances
- Dishwasher, Disposal, Dryer, Microwave, Oven, Washer
- Laundry Features
- In Unit
- Electric
- Air Conditioning-Room
- Flooring
- Carpet, Laminate
- Cooling
- Air Conditioning-Room
- Heating
- Forced Air, Natural Gas
- Utilities
- Cable Available, Electricity Available, Electricity Connected, Internet Access (Wired), Natural Gas Available, Natural Gas Connected
Exterior Details
- Features
- Private Yard
- Water
- Public
- Sewer
- Public Sewer
Garage & Parking
Exterior Construction
- Roof
- Composition
- Construction Materials
- Brick, Frame
- Exterior Features
- Private Yard
- Security Features
- Carbon Monoxide Detector(s), Smoke Detector(s)
- Builder Source
- Public Records
Land Details
- PPA
- 0.00
- Road Surface Type
- Paved
- Sewer Fee
- 0.00
Schools
- Elementary School
- Traylor Academy
- Middle School
- DSST: College View
- High School
- John F. Kennedy
Walk Score®
Listing Media
- Virtual Tour
- Click here to watch tour
Contact Agent
executed in 0.325 sec.




)
)
)
)
)
)



