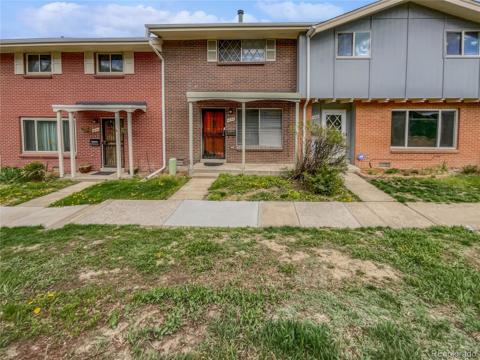2569 Devonshire Court #72
Denver, CO 80229 — Adams County — Devonshire Square Amd Rep NeighborhoodTownhome $320,000 Active Listing# 6281119
3 beds 2 baths 1184.00 sqft 1984 build
Property Description
Welcome to this well-maintained 3-bedroom, 2-bathroom home with a freshly painted interior and modern updates. Recent updates include a renovated kitchen, brand new high-end laminate vinyl-plank flooring, updated appliances and more. The main floor offers two spacious bedrooms, while the primary bedroom is on its separate level, providing added privacy and a quiet retreat. This home is move-in ready and perfect for those seeking comfort and convenience! The kitchen, which again has been recently remodeled, offers a contemporary feel and an eat-in breakfast bar that allows for the open concept feeling of the home to welcome your guests in. The home's exterior is designed to be low maintenance, so you can spend less time on upkeep and more time enjoying your space. The property was inspected in 2023, and several repairs have already been made. These include a new water heater, fixing a clogged drain in the crawl space, replacing the electrical panel, and installing a new kitchen window. You can ask the listing agent for a complete list of repairs and the inspection report. Located near I-25 and Highway 85, this home offers easy access for commuting to Denver and other nearby areas. The HOA covers trash, water, and exterior landscaping, making for a low-maintenance lifestyle. With modern updates, recent improvements, and a convenient location, this home offers comfort and practicality. HOA recently approved new roof, siding and landscaping.
Listing Details
- Property Type
- Townhome
- Listing#
- 6281119
- Source
- REcolorado (Denver)
- Last Updated
- 04-17-2025 06:06pm
- Status
- Active
- Off Market Date
- 11-30--0001 12:00am
Property Details
- Property Subtype
- Townhouse
- Sold Price
- $320,000
- Original Price
- $330,000
- Location
- Denver, CO 80229
- SqFT
- 1184.00
- Year Built
- 1984
- Bedrooms
- 3
- Bathrooms
- 2
- Levels
- Two
Map
Property Level and Sizes
- Lot Features
- Granite Counters
- Common Walls
- 1 Common Wall
Financial Details
- Previous Year Tax
- 1879.00
- Year Tax
- 2024
- Is this property managed by an HOA?
- Yes
- Primary HOA Name
- 4 Seasons Management
- Primary HOA Phone Number
- 303-952-4004
- Primary HOA Fees Included
- Insurance, Maintenance Grounds, Maintenance Structure, Road Maintenance, Snow Removal, Trash, Water
- Primary HOA Fees
- 482.00
- Primary HOA Fees Frequency
- Monthly
Interior Details
- Interior Features
- Granite Counters
- Appliances
- Cooktop, Dishwasher, Dryer, Microwave, Oven, Refrigerator, Washer
- Laundry Features
- In Unit, Laundry Closet
- Electric
- Central Air
- Flooring
- Carpet, Laminate, Vinyl, Wood
- Cooling
- Central Air
- Heating
- Forced Air
- Fireplaces Features
- Family Room
Exterior Details
- Water
- Public
- Sewer
- Public Sewer
Garage & Parking
Exterior Construction
- Roof
- Composition
- Construction Materials
- Frame, Wood Siding
- Builder Source
- Public Records
Land Details
- PPA
- 0.00
- Sewer Fee
- 0.00
Schools
- Elementary School
- McElwain
- Middle School
- Thornton
- High School
- Thornton
Walk Score®
Contact Agent
executed in 0.344 sec.




)
)
)
)
)
)



