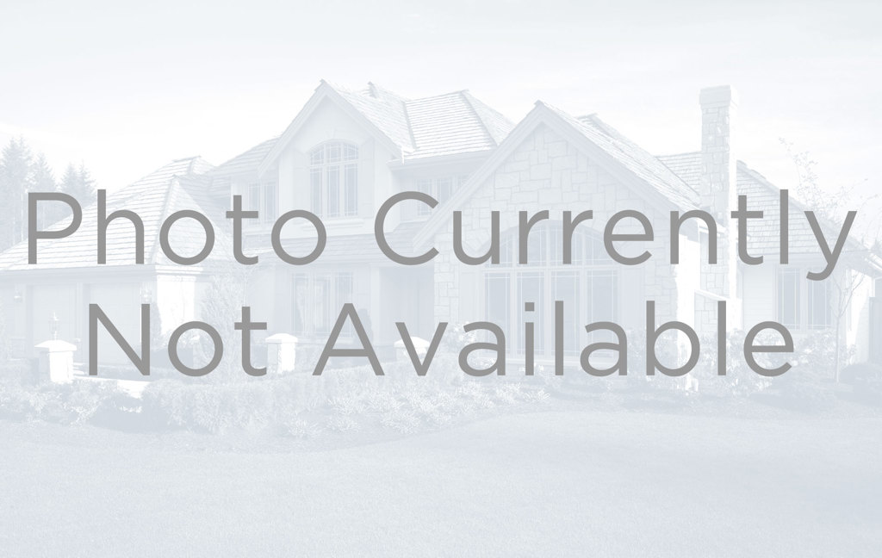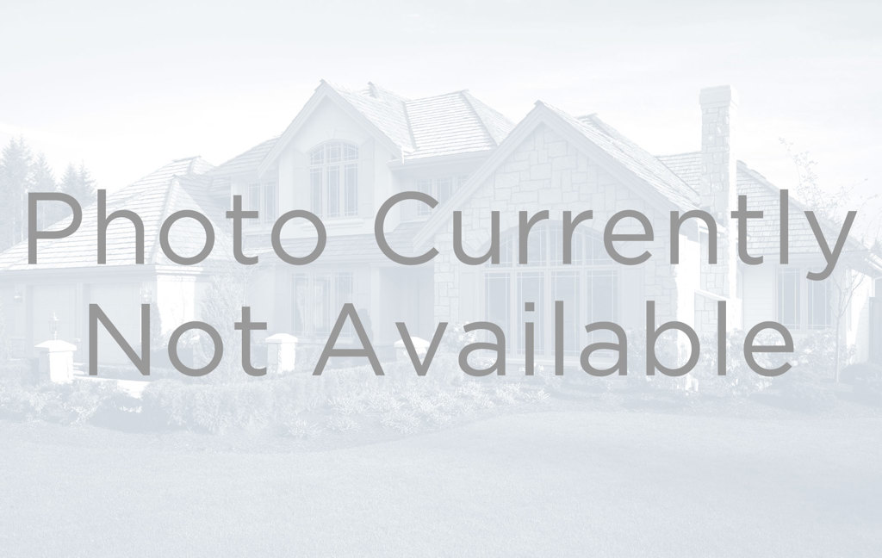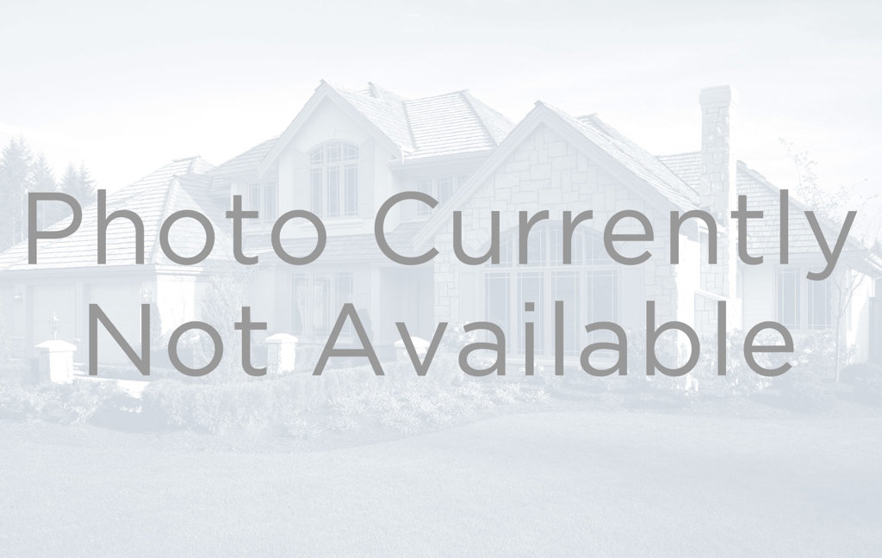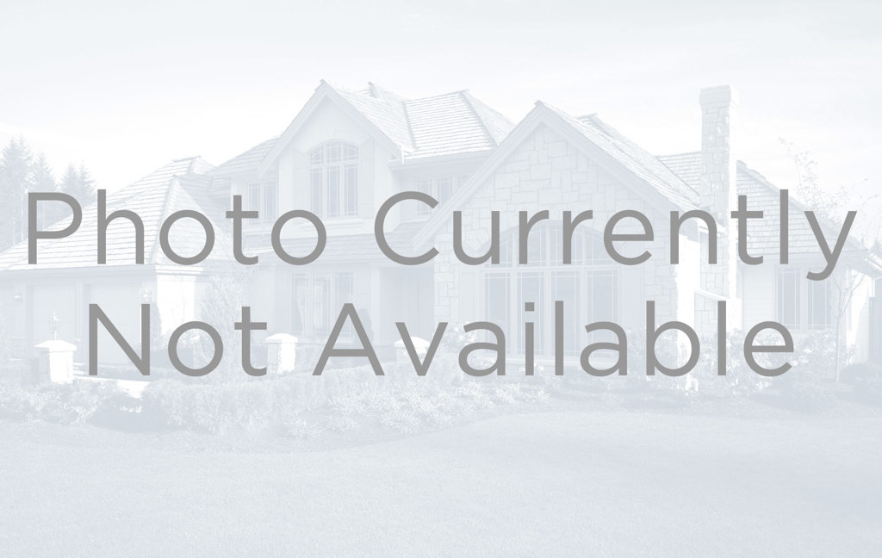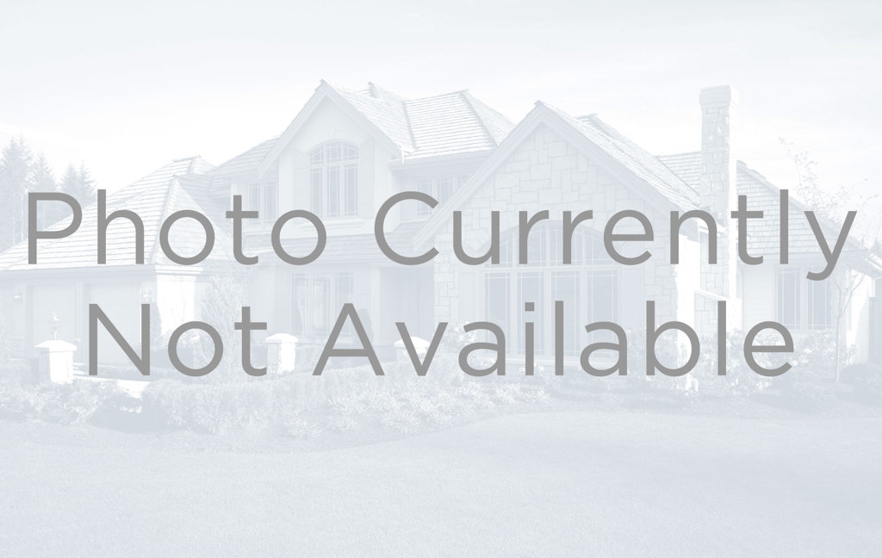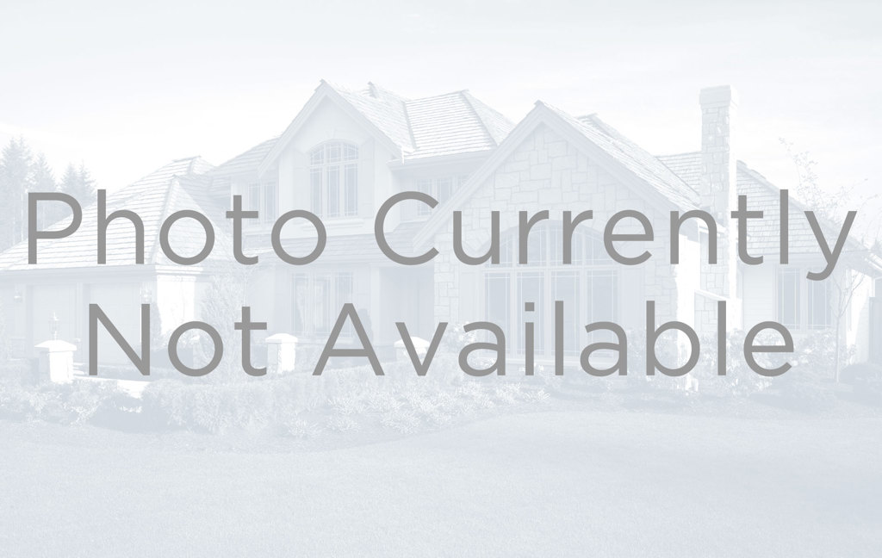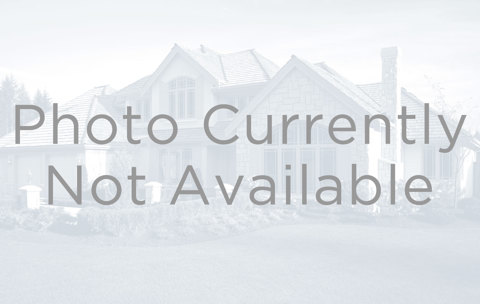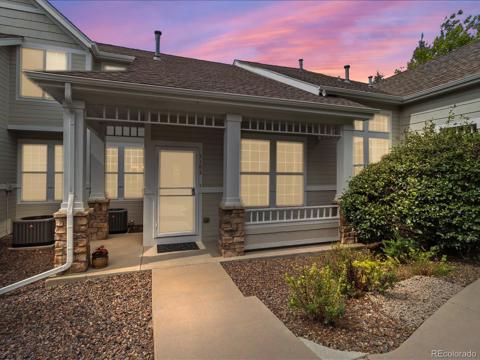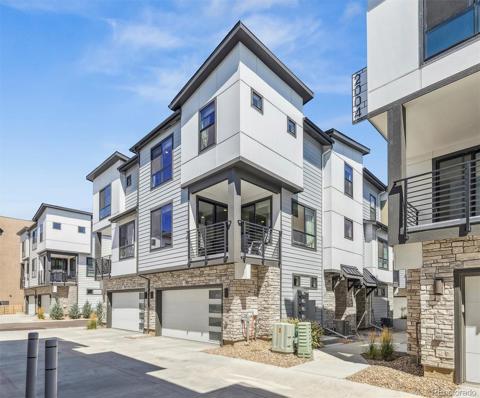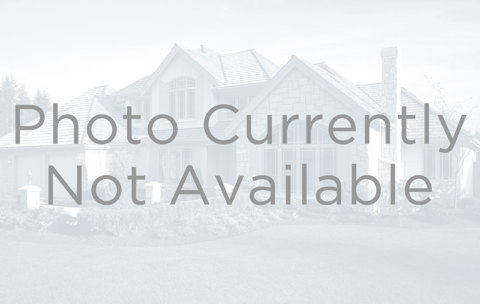2217 S Yosemite Circle
Denver, CO 80231 — Arapahoe County — The Township NeighborhoodTownhome $480,000 Active Listing# 4004578
3 beds 3 baths 1631.00 sqft 1984 build
Property Description
Located in the sought-after Township community, this beautifully updated townhome offers two private patios and an abundance of charm. Upon entry, you’re welcomed by vaulted ceilings, hardwood floors, and an abundance of natural light. The kitchen features ample cabinet space and a cozy eating area, bathed in natural light. The spacious living area boasts high ceilings, patio access, and serene views of the neighborhood water feature.
On the main floor, the primary bedroom suite provides direct access to the back patio and includes a luxurious 4-piece bath with Jack and Jill sinks. Upstairs, the secondary bedroom comes with an en-suite bathroom and a private balcony, offering tranquil mountain views. A versatile loft space awaits, perfect for a home office or cozy media room.
The basement offers a bonus room with an egress window and a convenient laundry area. Outside, enjoy easy access from your patio to a walking path that winds around the pond with its lovely water feature and mature landscaping, leading to the community pool. The new HVAC system is only 2 years old.
Ideally located near the Highline Canal and Cherry Creek Trail system, this home provides quick access to I-25, I-225, parks, schools, restaurants, and shopping. Ready to welcome you home!
Listing Details
- Property Type
- Townhome
- Listing#
- 4004578
- Source
- REcolorado (Denver)
- Last Updated
- 10-03-2024 10:40pm
- Status
- Active
- Off Market Date
- 11-30--0001 12:00am
Property Details
- Property Subtype
- Townhouse
- Sold Price
- $480,000
- Original Price
- $480,000
- Location
- Denver, CO 80231
- SqFT
- 1631.00
- Year Built
- 1984
- Bedrooms
- 3
- Bathrooms
- 3
- Levels
- Two
Map
Property Level and Sizes
- Lot Features
- Breakfast Nook, Jack & Jill Bathroom, Vaulted Ceiling(s)
- Basement
- Crawl Space, Daylight, Finished
- Common Walls
- No One Above, No One Below, 2+ Common Walls
Financial Details
- Previous Year Tax
- 2408.00
- Year Tax
- 2023
- Is this property managed by an HOA?
- Yes
- Primary HOA Name
- Advance HOA Management
- Primary HOA Phone Number
- 303-482-2213
- Primary HOA Fees Included
- Maintenance Grounds, Maintenance Structure, Recycling, Road Maintenance, Sewer, Snow Removal, Trash, Water
- Primary HOA Fees
- 482.00
- Primary HOA Fees Frequency
- Monthly
Interior Details
- Interior Features
- Breakfast Nook, Jack & Jill Bathroom, Vaulted Ceiling(s)
- Appliances
- Dishwasher, Disposal, Dryer, Gas Water Heater, Microwave, Oven, Range, Refrigerator, Washer
- Laundry Features
- In Unit
- Electric
- Central Air
- Flooring
- Carpet, Tile, Vinyl
- Cooling
- Central Air
- Heating
- Forced Air
- Utilities
- Cable Available, Electricity Connected, Natural Gas Connected
Exterior Details
- Features
- Balcony, Garden, Lighting, Water Feature
- Water
- Public
- Sewer
- Public Sewer
Garage & Parking
- Parking Features
- Concrete
Exterior Construction
- Roof
- Slate
- Construction Materials
- Frame, Vinyl Siding, Wood Siding
- Exterior Features
- Balcony, Garden, Lighting, Water Feature
- Window Features
- Double Pane Windows, Egress Windows, Window Coverings
- Builder Source
- Public Records
Land Details
- PPA
- 0.00
- Road Frontage Type
- Public
- Road Responsibility
- Public Maintained Road
- Road Surface Type
- Paved
- Sewer Fee
- 0.00
Schools
- Elementary School
- Eastridge
- Middle School
- Prairie
- High School
- Overland
Walk Score®
Contact Agent
executed in 4.627 sec.




