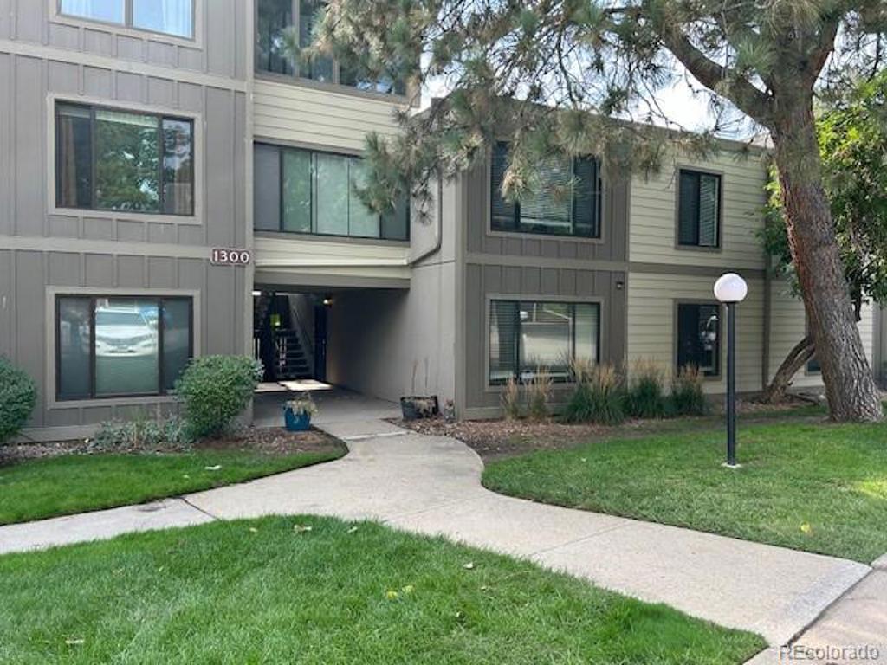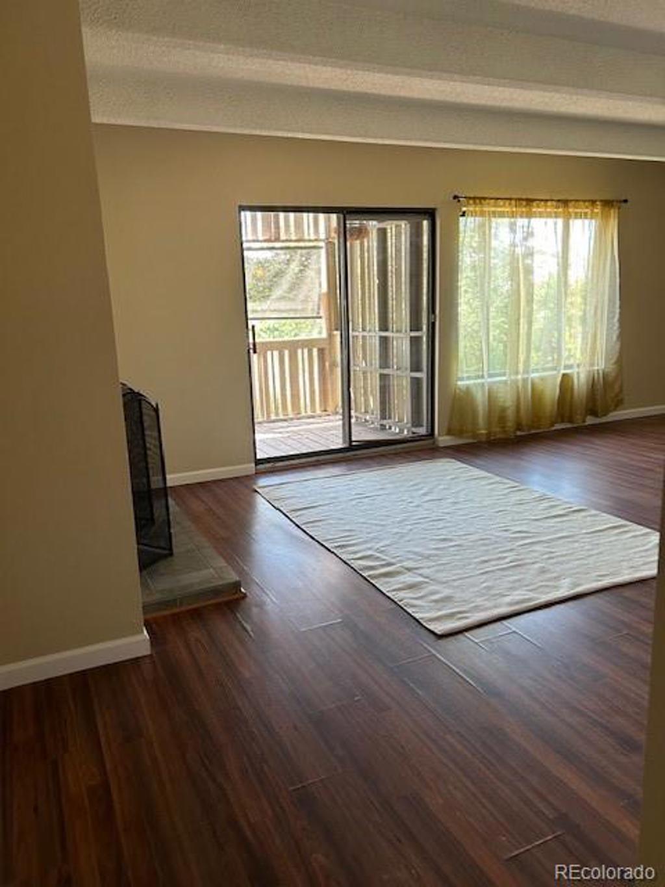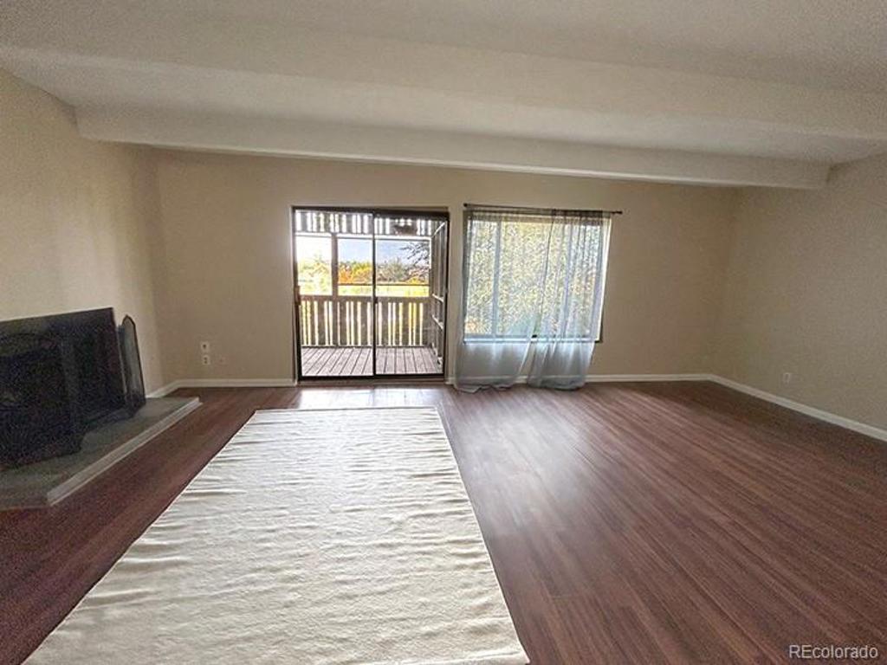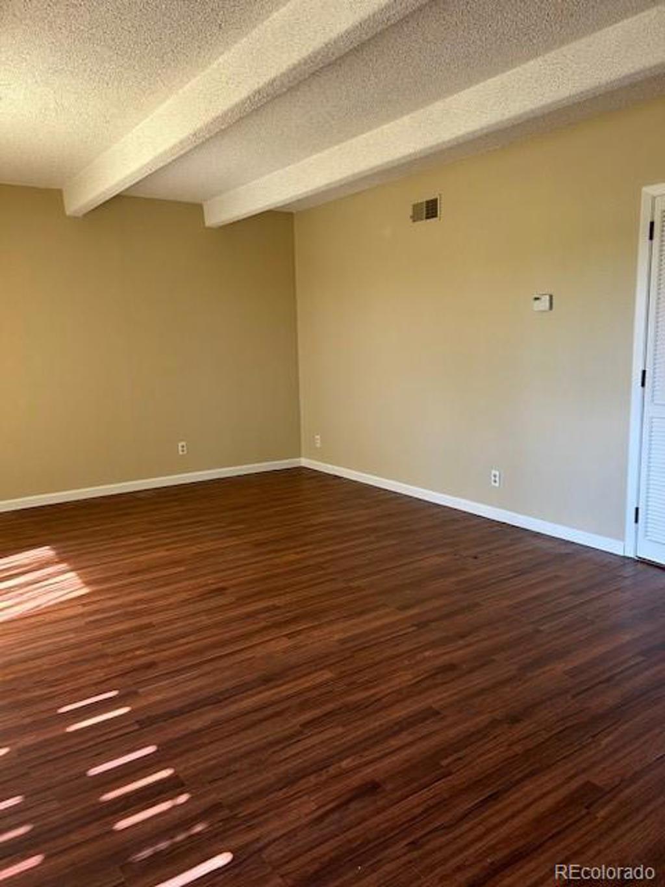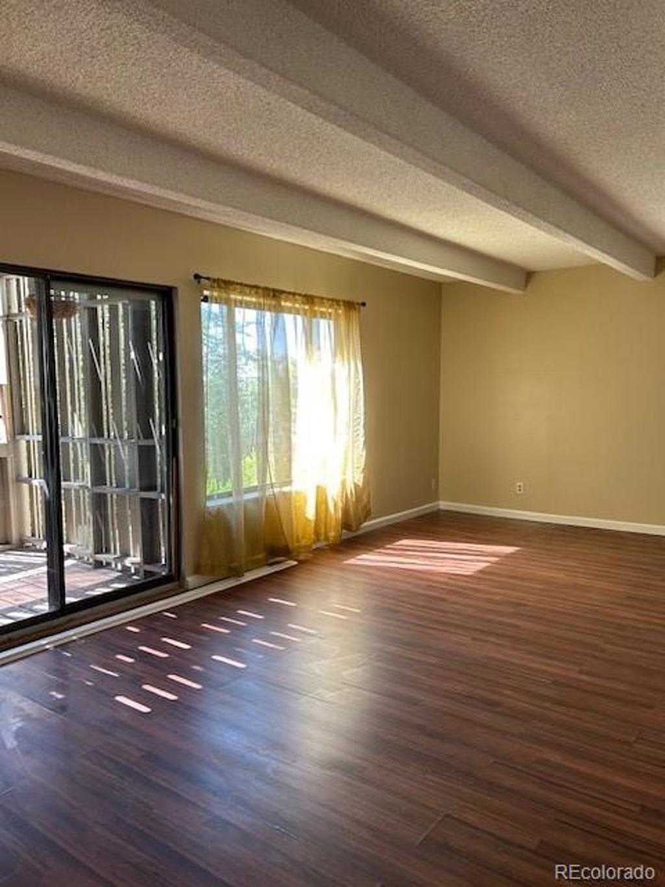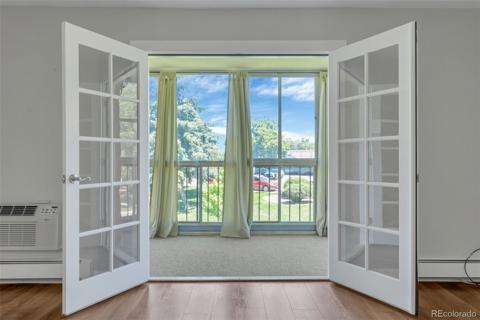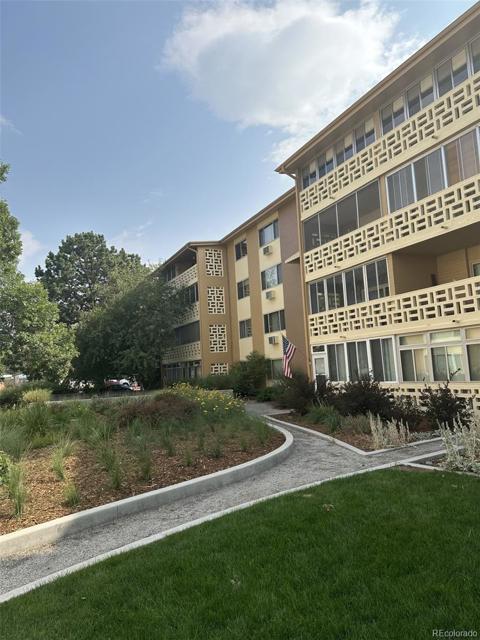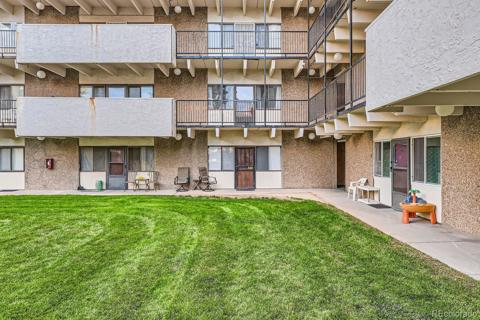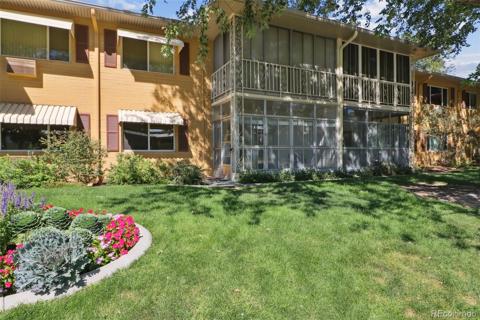2525 S Dayton Way #1303
Denver, CO 80231 — Denver County — Dayton Greens NeighborhoodCondominium $250,000 Active Listing# 8118531
2 beds 1 baths 1063.00 sqft 1973 build
Property Description
Location, Location. Sit on the covered patio and enjoy the view of the golf course, highline canal. Unit has just been completely painted including ceiling and kitchen cabinets. New carpet and baseboards in bedrooms. Bathroom has been updated. New washer but no dryer. Storage closet in the bath room, Another storage closet next to washer dryer. Kitchen has granite counter top. Some of the doors have been replaced. windows were replaces 8 yrs ago with double pane. Entrance and fireplace hearth has been replaced with tile. Also has a secure storage unit in the lower basement of unit.
Listing Details
- Property Type
- Condominium
- Listing#
- 8118531
- Source
- REcolorado (Denver)
- Last Updated
- 10-03-2024 04:15pm
- Status
- Active
- Off Market Date
- 11-30--0001 12:00am
Property Details
- Property Subtype
- Condominium
- Sold Price
- $250,000
- Original Price
- $255,000
- Location
- Denver, CO 80231
- SqFT
- 1063.00
- Year Built
- 1973
- Bedrooms
- 2
- Bathrooms
- 1
- Levels
- Three Or More
Map
Property Level and Sizes
- Lot Features
- Granite Counters, No Stairs, Open Floorplan
- Foundation Details
- Concrete Perimeter
- Common Walls
- 2+ Common Walls
Financial Details
- Previous Year Tax
- 1061.00
- Year Tax
- 2023
- Is this property managed by an HOA?
- Yes
- Primary HOA Name
- Dayton Greens
- Primary HOA Phone Number
- 720-974-0247
- Primary HOA Amenities
- Clubhouse, Pool, Tennis Court(s)
- Primary HOA Fees Included
- Heat, Insurance, Maintenance Grounds, Maintenance Structure, Recycling, Sewer, Snow Removal, Trash, Water
- Primary HOA Fees
- 352.61
- Primary HOA Fees Frequency
- Monthly
Interior Details
- Interior Features
- Granite Counters, No Stairs, Open Floorplan
- Appliances
- Dishwasher, Microwave, Refrigerator, Self Cleaning Oven, Washer
- Electric
- Central Air
- Flooring
- Carpet, Vinyl
- Cooling
- Central Air
- Heating
- Forced Air
- Fireplaces Features
- Dining Room, Living Room, Wood Burning
- Utilities
- Cable Available
Exterior Details
- Lot View
- Golf Course
- Water
- Public
- Sewer
- Public Sewer
Garage & Parking
Exterior Construction
- Roof
- Unknown
- Construction Materials
- Wood Siding
- Window Features
- Double Pane Windows, Window Coverings
- Builder Source
- Public Records
Land Details
- PPA
- 0.00
- Sewer Fee
- 0.00
Schools
- Elementary School
- Joe Shoemaker
- Middle School
- Hamilton
- High School
- Thomas Jefferson
Walk Score®
Contact Agent
executed in 7.043 sec.





