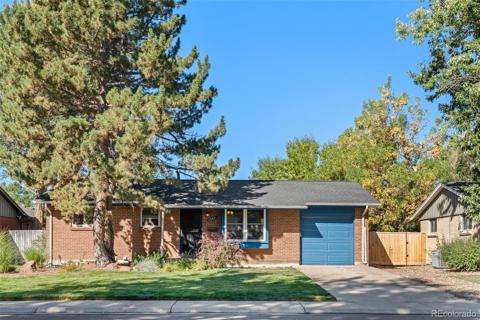3353 S Dallas Court
Denver, CO 80231 — Denver County — Hampden Heights NeighborhoodResidential $742,000 Sold Listing# 8354523
4 beds 4 baths 2454.00 sqft Lot size: 9740.00 sqft 0.22 acres 1963 build
Updated: 11-20-2023 06:01pm
Property Description
Want gorgeous, updated and VALUE? Welcome home to this gem nestled in a cul-de-sac in Southeast Denver's Hampden Heights neighborhood. Completely remodeled in 2017, you will be impressed by the sleek, modern finishes. Walk in to gleaming mahogany hardwood flooring and updated lighting. Open kitchen with granite countertops, stainless steel appliances and pendant lights over the peninsula make this an inviting space for gathering.
This unique multi-level home provides perfect spaces for easy living. Go up the half floor of stairs to a living room with gas fireplace surrounded by tasteful weathered wood. A half bath and laundry share space - newer washer and dryer stay! Primary bedroom is spacious with a sizable walk-in closet and ensuite bathroom, updated in the past couple months. Large shower, dual sinks with granite. Lower level is a perfect space for a second family room/playroom. Two bedrooms share a full bathroom on this level. Need more privacy? Walk down to the finished basement for another bedroom or office, and full bathroom. This house just keeps going and going! The 9000+ sf lot is an oasis with a covered patio and firepit that stays. Tuck away yard equipment and toys in the shed. The house was remodeled in 2017, but more improvements have been made. New AC and furnace in 2018, newly poured driveway and walkway in 2021. The neighborhood amenities are great with a community pool and swim club, tennis courts and a manicured park at the end of the cul-de-sac. There is no HOA and swim/tennis membership is optional. The Hampden Heights trail ties into the Cherry Creek Trail, Holm Elementary School is one mile away, so is Whole Foods! Right around the corner you'll find Kennedy Golf Course and Dog Park. Local library is within walking distance. This central location makes life so convenient. Come take a look - you just may fall in love!
Listing Details
- Property Type
- Residential
- Listing#
- 8354523
- Source
- REcolorado (Denver)
- Last Updated
- 11-20-2023 06:01pm
- Status
- Sold
- Status Conditions
- None Known
- Off Market Date
- 11-04-2023 12:00am
Property Details
- Property Subtype
- Single Family Residence
- Sold Price
- $742,000
- Original Price
- $729,000
- Location
- Denver, CO 80231
- SqFT
- 2454.00
- Year Built
- 1963
- Acres
- 0.22
- Bedrooms
- 4
- Bathrooms
- 4
- Levels
- Multi/Split
Map
Property Level and Sizes
- SqFt Lot
- 9740.00
- Lot Features
- Ceiling Fan(s), Entrance Foyer, Granite Counters, Primary Suite, Radon Mitigation System, Smoke Free, Walk-In Closet(s)
- Lot Size
- 0.22
- Foundation Details
- Slab
- Basement
- Daylight, Finished, Partial
- Common Walls
- No Common Walls
Financial Details
- Previous Year Tax
- 2854.00
- Year Tax
- 2022
- Primary HOA Fees
- 0.00
Interior Details
- Interior Features
- Ceiling Fan(s), Entrance Foyer, Granite Counters, Primary Suite, Radon Mitigation System, Smoke Free, Walk-In Closet(s)
- Appliances
- Dishwasher, Disposal, Dryer, Microwave, Range, Refrigerator, Self Cleaning Oven, Washer
- Electric
- Central Air
- Flooring
- Carpet, Tile, Wood
- Cooling
- Central Air
- Heating
- Forced Air, Natural Gas
- Fireplaces Features
- Family Room, Gas Log, Great Room
- Utilities
- Cable Available, Electricity Connected, Natural Gas Connected
Exterior Details
- Features
- Private Yard, Rain Gutters
- Water
- Public
- Sewer
- Public Sewer
Garage & Parking
- Parking Features
- 220 Volts, Concrete
Exterior Construction
- Roof
- Composition
- Construction Materials
- Brick, Frame
- Exterior Features
- Private Yard, Rain Gutters
- Window Features
- Double Pane Windows
- Security Features
- Carbon Monoxide Detector(s), Smoke Detector(s)
- Builder Source
- Public Records
Land Details
- PPA
- 0.00
- Road Frontage Type
- Public
- Road Responsibility
- Public Maintained Road
- Road Surface Type
- Paved
- Sewer Fee
- 0.00
Schools
- Elementary School
- Samuels
- Middle School
- Hamilton
- High School
- Thomas Jefferson
Walk Score®
Contact Agent
executed in 2.467 sec.













