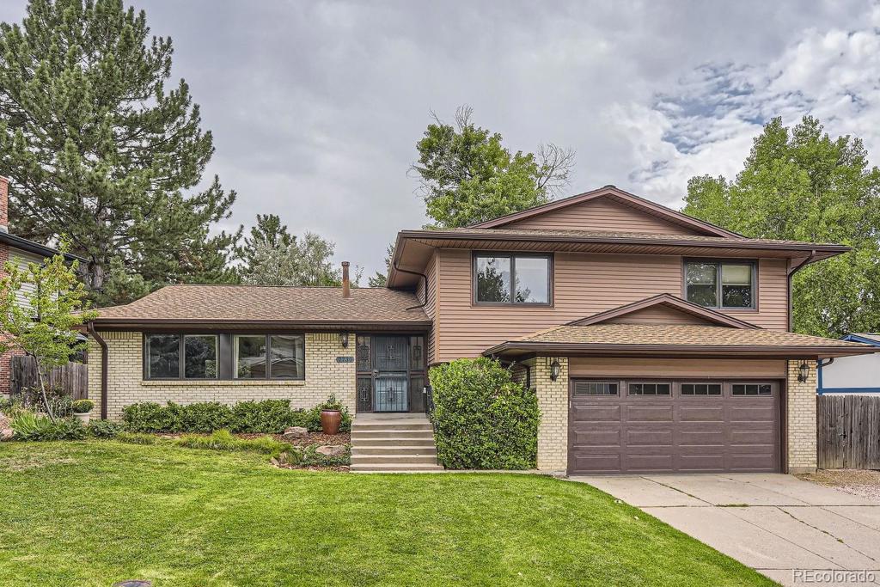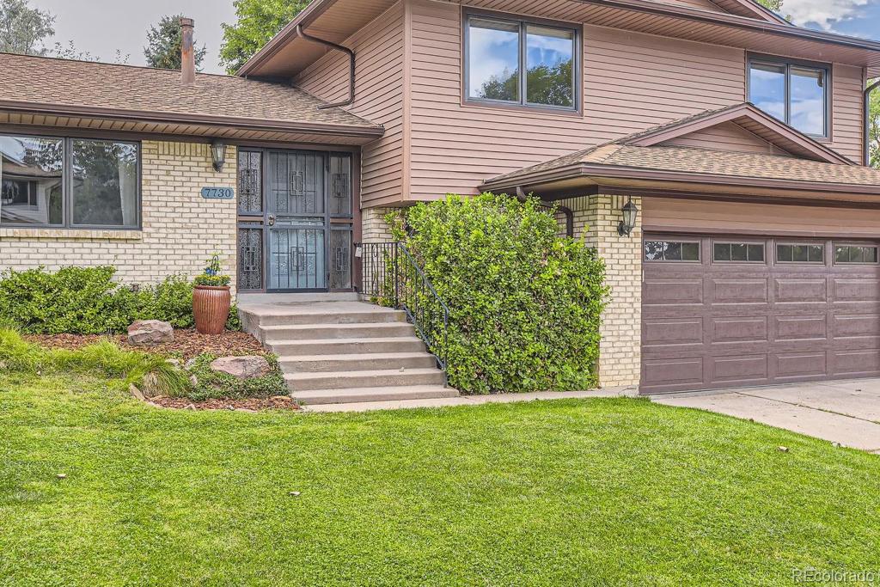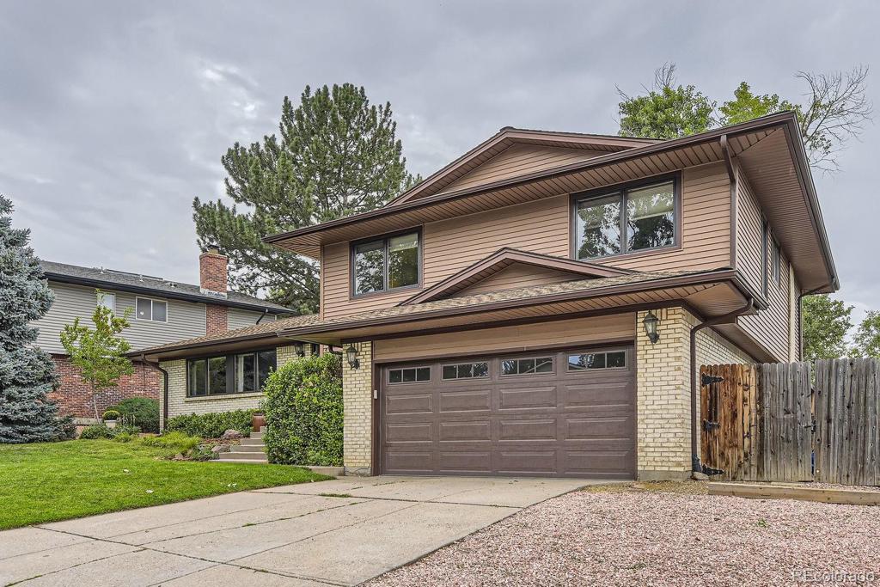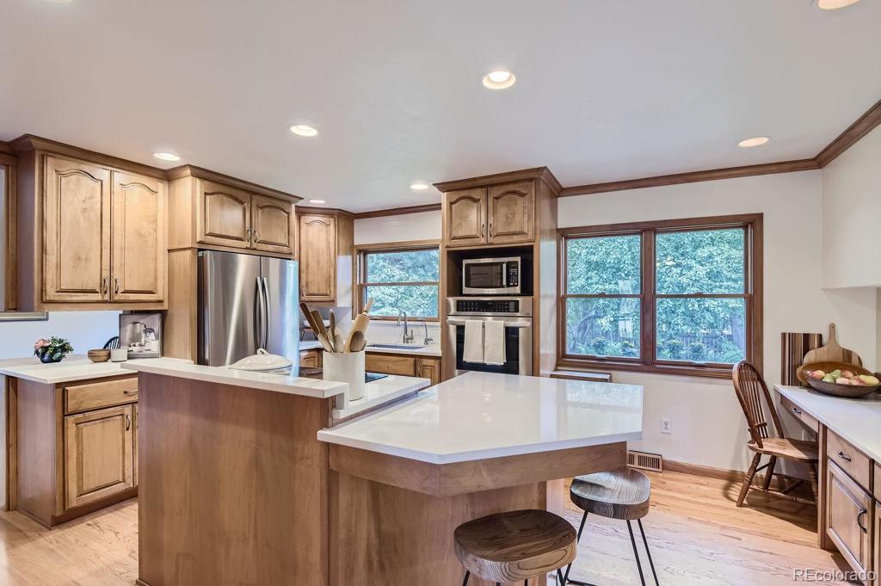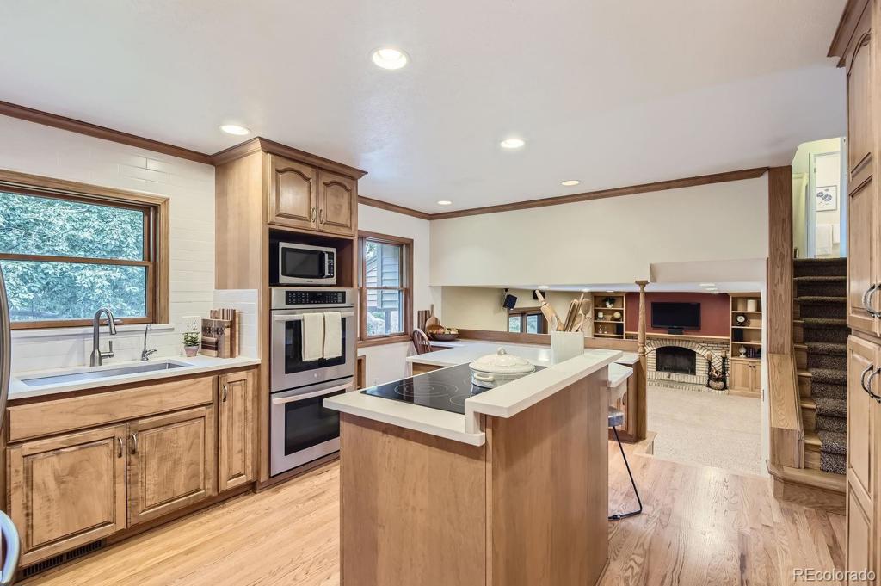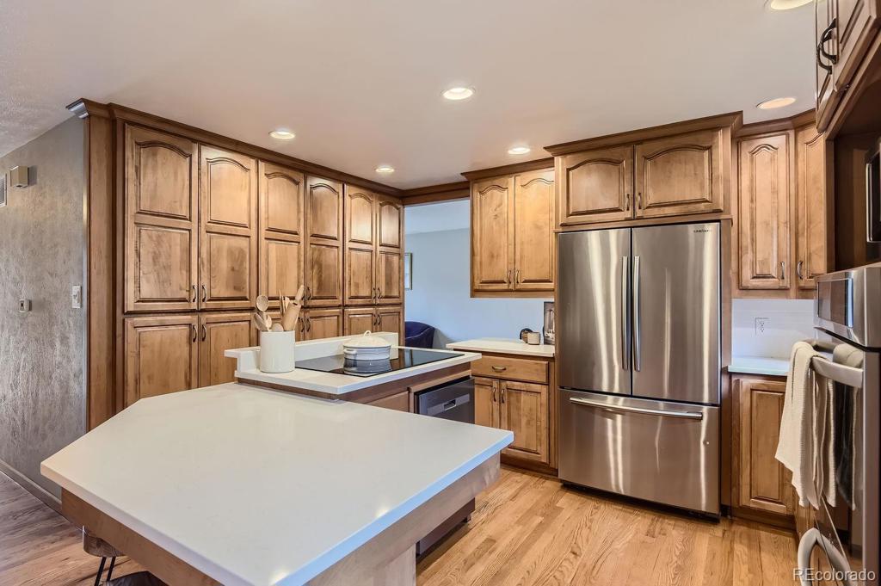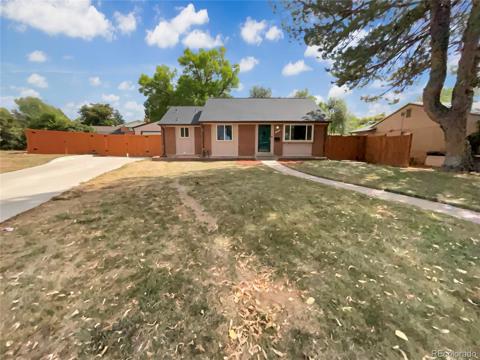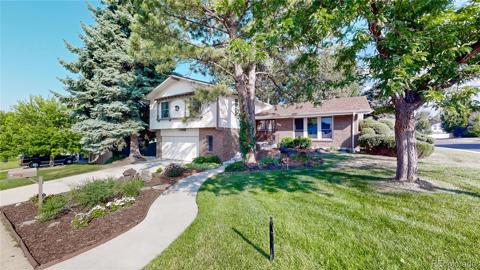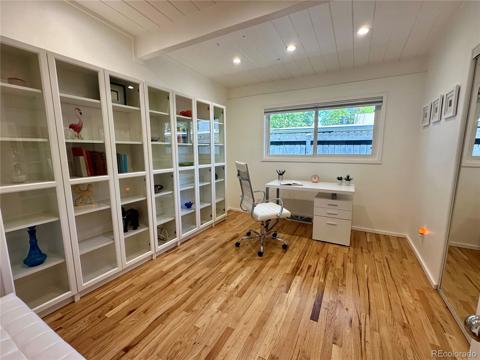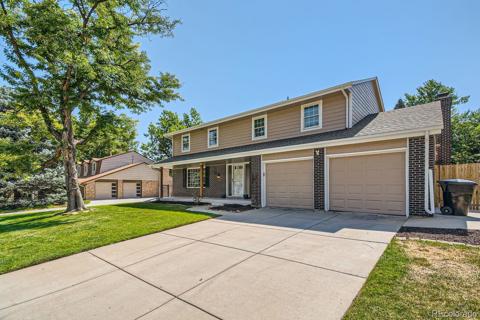7730 E Cornell Avenue
Denver, CO 80231 — Denver County — Hutchinson Hills NeighborhoodResidential $699,000 Active Listing# 7956407
4 beds 3 baths 2733.00 sqft Lot size: 7790.00 sqft 0.18 acres 1973 build
Property Description
SELLER IS OFFERING THE BUYER A $10,000 CONCESSION. WELCOME HOME! Beautiful and well maintained home with many upgrades in Hutchinson Hills. There is plenty of space for everyone in this 4 bedroom 3 bathroom home that not only has a living room but 2 additional family rooms. You will love the chefs kitchen that boasts upgraded hand crafted hickory cabinets with plenty of storage, quarts counters, cook top, double convection oven and stainless appliances. The upper level includes the primary en suite bedroom and 3 additional bedrooms and full bath. The lower level has a large family complete with wood fire place and 3/4 bathroom. This is one of the rare tri-level homes in the neighborhood that has the upgraded 3/4 bathroom on this level. The finished basements completes the interior of this home and includes the laundry room, an additional family room and office/non conforming bedroom, along with a bonus/storage room. Enjoy time with family and friends in your new private back yard with covered flagstone patio. Other upgrades include, Pella double pane windows, new paint in most rooms, 6 panel doors and hardware, hand crafted cabinets, shelves, desk in family rooms and basement bedrooms, newer furnace and carpet in the basement and new garage door. Siding is maintenance free vinyl and roof shingles are upgraded. You won't want to miss seeing this home!
Listing Details
- Property Type
- Residential
- Listing#
- 7956407
- Source
- REcolorado (Denver)
- Last Updated
- 10-27-2024 10:05pm
- Status
- Active
- Off Market Date
- 11-30--0001 12:00am
Property Details
- Property Subtype
- Single Family Residence
- Sold Price
- $699,000
- Original Price
- $715,000
- Location
- Denver, CO 80231
- SqFT
- 2733.00
- Year Built
- 1973
- Acres
- 0.18
- Bedrooms
- 4
- Bathrooms
- 3
- Levels
- Tri-Level
Map
Property Level and Sizes
- SqFt Lot
- 7790.00
- Lot Features
- Granite Counters, Primary Suite, Quartz Counters, Smoke Free, Sound System
- Lot Size
- 0.18
- Foundation Details
- Concrete Perimeter
- Basement
- Crawl Space, Finished, Partial
Financial Details
- Previous Year Tax
- 3009.00
- Year Tax
- 2023
- Primary HOA Fees
- 0.00
Interior Details
- Interior Features
- Granite Counters, Primary Suite, Quartz Counters, Smoke Free, Sound System
- Appliances
- Convection Oven, Cooktop, Dishwasher, Disposal, Double Oven, Dryer, Gas Water Heater, Microwave, Refrigerator, Washer
- Laundry Features
- In Unit
- Electric
- Attic Fan, Central Air
- Flooring
- Carpet, Linoleum, Tile, Wood
- Cooling
- Attic Fan, Central Air
- Heating
- Forced Air, Natural Gas
- Fireplaces Features
- Family Room, Wood Burning
- Utilities
- Cable Available, Electricity Connected, Natural Gas Connected, Phone Connected
Exterior Details
- Features
- Private Yard
- Water
- Public
- Sewer
- Public Sewer
Garage & Parking
- Parking Features
- Circular Driveway
Exterior Construction
- Roof
- Architecural Shingle
- Construction Materials
- Brick, Frame, Vinyl Siding
- Exterior Features
- Private Yard
- Window Features
- Double Pane Windows, Window Coverings
- Security Features
- Carbon Monoxide Detector(s), Smoke Detector(s)
- Builder Source
- Public Records
Land Details
- PPA
- 0.00
- Road Frontage Type
- Public
- Road Responsibility
- Public Maintained Road
- Road Surface Type
- Paved
- Sewer Fee
- 0.00
Schools
- Elementary School
- Samuels
- Middle School
- Hamilton
- High School
- Thomas Jefferson
Walk Score®
Listing Media
- Virtual Tour
- Click here to watch tour
Contact Agent
executed in 3.169 sec.




