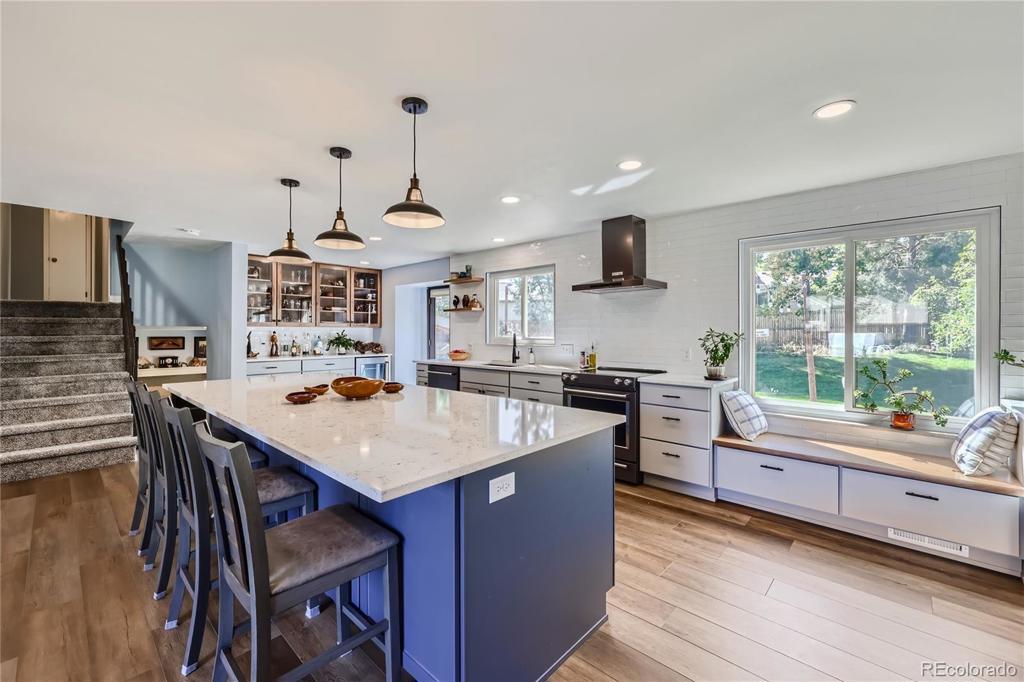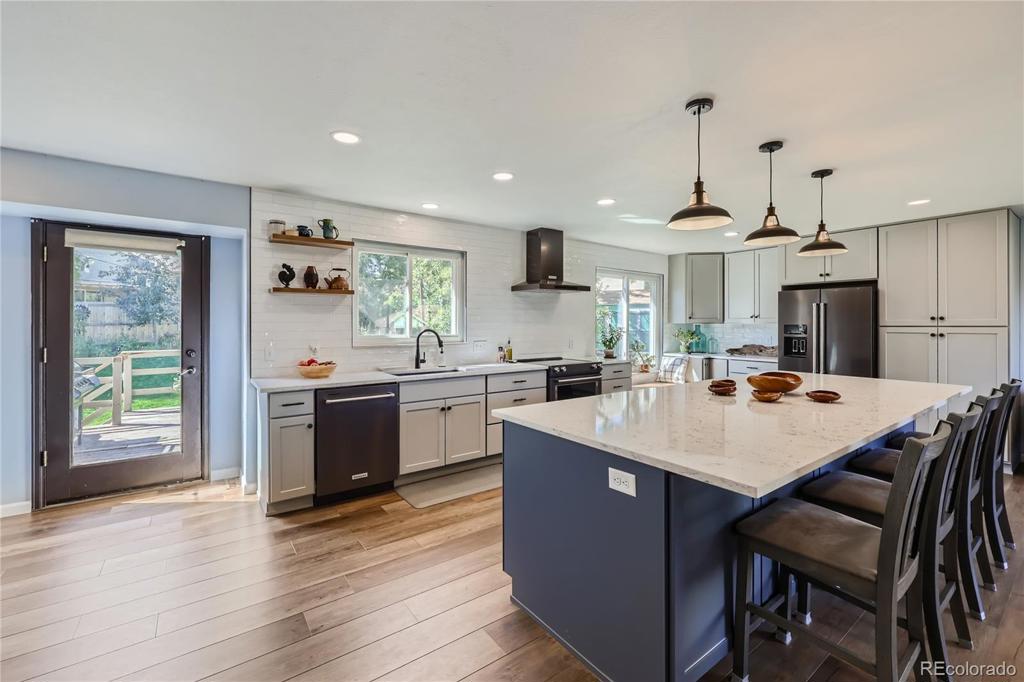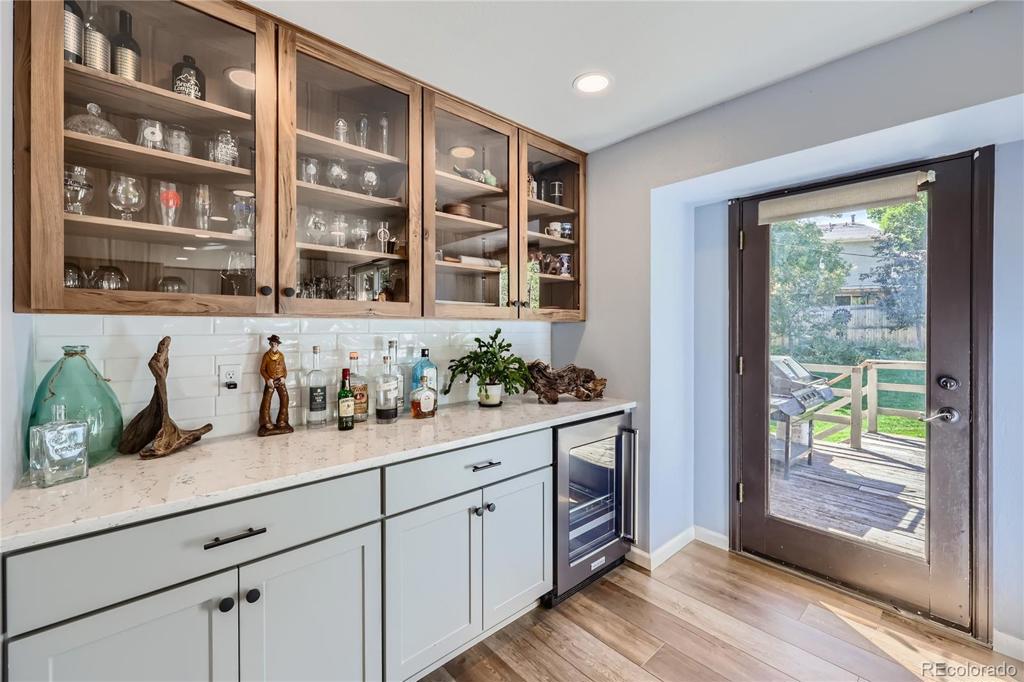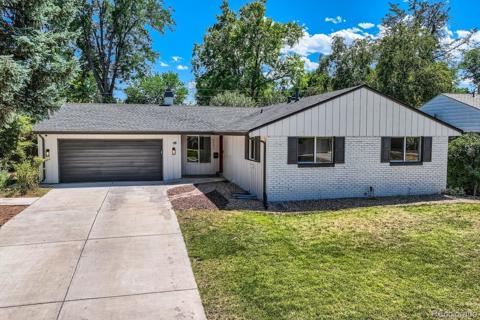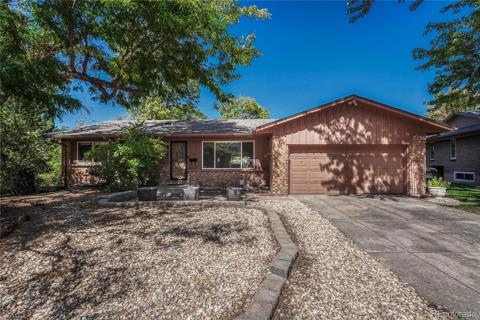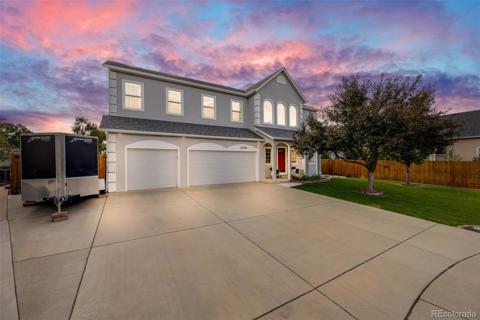8632 E Doane Place
Denver, CO 80231 — Denver County — Dartmouth Downs NeighborhoodResidential $735,000 Active Listing# 7148574
4 beds 4 baths 2799.00 sqft Lot size: 12100.00 sqft 0.28 acres 1976 build
Property Description
Spacious, beautifully updated home on oversize cul-de-sac lot in peaceful neighborhood. Walkable to multiple parks, close to Hampden Heights Trail with connections to High Line Canal and Cherry Creek Trails, and offering easy access to I-25/225/DTC. Fully renovated kitchen and entertaining area with huge island, black stainless appliances, and built-in bar with display cabinets and beverage fridge. Multiple outdoor living areas including covered patio; huge back yard with mature trees, raised garden beds, two storage/garden sheds, and large separately fenced side yard with direct access to laundry/mudroom and garage. Three separate living areas: main level living room, lower-level family room with fireplace and powder room, and basement rec room. Huge primary suite with full bath, on upper level with two other large bedrooms, additional full bath and bonus room / office. Conforming basement suite with attached bath. New carpet throughout. Includes owned 4.2KW solar system.
Listing Details
- Property Type
- Residential
- Listing#
- 7148574
- Source
- REcolorado (Denver)
- Last Updated
- 10-03-2024 06:45am
- Status
- Active
- Off Market Date
- 11-30--0001 12:00am
Property Details
- Property Subtype
- Single Family Residence
- Sold Price
- $735,000
- Original Price
- $735,000
- Location
- Denver, CO 80231
- SqFT
- 2799.00
- Year Built
- 1976
- Acres
- 0.28
- Bedrooms
- 4
- Bathrooms
- 4
- Levels
- Multi/Split
Map
Property Level and Sizes
- SqFt Lot
- 12100.00
- Lot Features
- Eat-in Kitchen, Granite Counters, Kitchen Island, Open Floorplan, Primary Suite, Quartz Counters, Utility Sink, Walk-In Closet(s), Wet Bar
- Lot Size
- 0.28
- Foundation Details
- Concrete Perimeter
- Basement
- Finished, Partial
Financial Details
- Previous Year Tax
- 3124.00
- Year Tax
- 2023
- Primary HOA Fees
- 0.00
Interior Details
- Interior Features
- Eat-in Kitchen, Granite Counters, Kitchen Island, Open Floorplan, Primary Suite, Quartz Counters, Utility Sink, Walk-In Closet(s), Wet Bar
- Appliances
- Bar Fridge, Convection Oven, Dishwasher, Disposal, Dryer, Gas Water Heater, Oven, Range, Range Hood, Refrigerator, Self Cleaning Oven, Washer
- Electric
- Central Air
- Flooring
- Carpet, Tile, Wood
- Cooling
- Central Air
- Heating
- Forced Air, Natural Gas
- Fireplaces Features
- Family Room, Gas
- Utilities
- Cable Available, Electricity Connected, Internet Access (Wired), Natural Gas Connected
Exterior Details
- Features
- Dog Run
- Water
- Public
- Sewer
- Public Sewer
Garage & Parking
Exterior Construction
- Roof
- Composition
- Construction Materials
- Brick, Frame, Wood Siding
- Exterior Features
- Dog Run
- Window Features
- Double Pane Windows, Egress Windows
- Builder Source
- Public Records
Land Details
- PPA
- 0.00
- Sewer Fee
- 0.00
Schools
- Elementary School
- Holm
- Middle School
- Hamilton
- High School
- Thomas Jefferson
Walk Score®
Contact Agent
executed in 6.945 sec.




