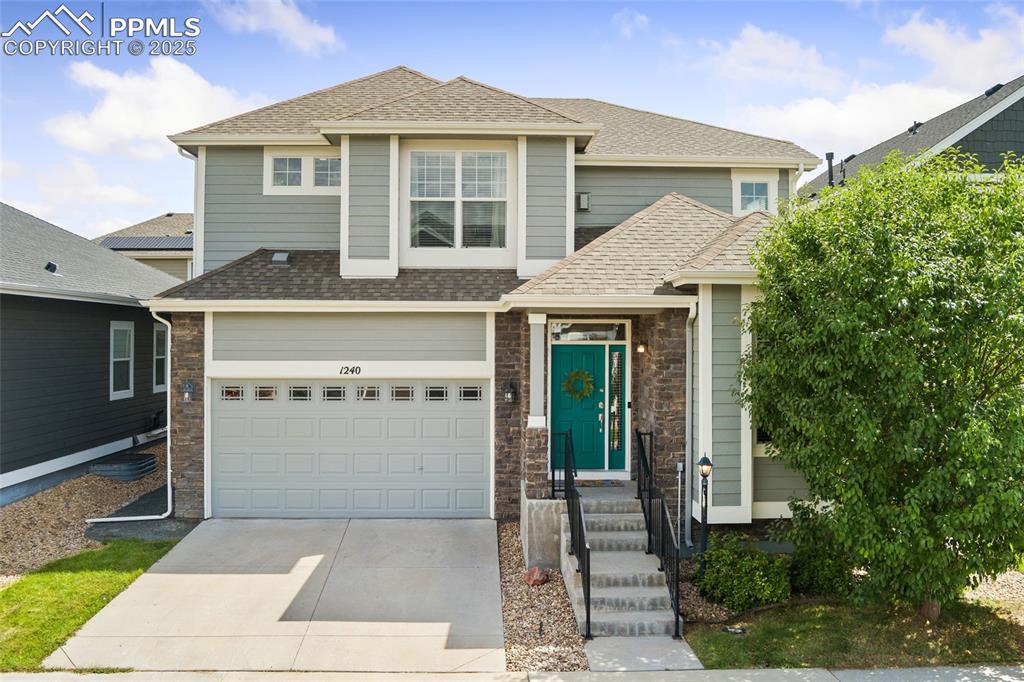8643 E Iliff Drive
Denver, CO 80231 — Arapahoe County — The Village At Cherry Creek Country Club NeighborhoodResidential $975,000 Sold Listing# 2193560
5 beds 5 baths 5072.00 sqft Lot size: 4792.00 sqft 0.11 acres 2005 build
Updated: 03-26-2021 03:12pm
Property Description
The pinnacle of maintenance free luxury living set on the best corner lot of The Village at Cherry Creek Country Club. Exclusive serene setting with flowing water features at your doorstep. Featuring a striking floor plan with soaring ceilings, gleaming hardwoods, high-end stainless-steel appliances, and abundant natural light. Incredible master suite with fireplace and enormous custom closet. Spacious bedrooms and closets throughout! Fully finished basement featuring an extravagant glass temperature-controlled wine cellar displaying over 1,200 bottles. Oversized 2 car garage. Attentive HOA covers all maintenance including landscaping, lawn care, snow removal, and trash! Priced to sell. Come live the life of luxury at The Village at Cherry Creek Country Club.
Listing Details
- Property Type
- Residential
- Listing#
- 2193560
- Source
- REcolorado (Denver)
- Last Updated
- 03-26-2021 03:12pm
- Status
- Sold
- Status Conditions
- None Known
- Der PSF Total
- 192.23
- Off Market Date
- 02-21-2021 12:00am
Property Details
- Property Subtype
- Single Family Residence
- Sold Price
- $975,000
- Original Price
- $995,000
- List Price
- $975,000
- Location
- Denver, CO 80231
- SqFT
- 5072.00
- Year Built
- 2005
- Acres
- 0.11
- Bedrooms
- 5
- Bathrooms
- 5
- Parking Count
- 1
- Levels
- Two
Map
Property Level and Sizes
- SqFt Lot
- 4792.00
- Lot Features
- Five Piece Bath, Granite Counters, Jet Action Tub, Kitchen Island, Master Suite, Vaulted Ceiling(s), Walk-In Closet(s)
- Lot Size
- 0.11
- Basement
- Finished,Full
Financial Details
- PSF Total
- $192.23
- PSF Finished
- $204.32
- PSF Above Grade
- $288.63
- Previous Year Tax
- 6026.00
- Year Tax
- 2018
- Is this property managed by an HOA?
- Yes
- Primary HOA Management Type
- Professionally Managed
- Primary HOA Name
- Westwind Management
- Primary HOA Phone Number
- 303-369-1800
- Primary HOA Fees Included
- Maintenance Grounds, Maintenance Structure, Recycling, Snow Removal, Trash
- Primary HOA Fees
- 580.00
- Primary HOA Fees Frequency
- Monthly
- Primary HOA Fees Total Annual
- 6960.00
Interior Details
- Interior Features
- Five Piece Bath, Granite Counters, Jet Action Tub, Kitchen Island, Master Suite, Vaulted Ceiling(s), Walk-In Closet(s)
- Appliances
- Dishwasher, Disposal, Double Oven, Dryer, Freezer, Microwave, Oven, Refrigerator
- Electric
- Central Air
- Flooring
- Carpet, Tile, Wood
- Cooling
- Central Air
- Heating
- Forced Air, Natural Gas
- Fireplaces Features
- Gas,Gas Log,Great Room,Master Bedroom
- Utilities
- Cable Available, Electricity Connected, Internet Access (Wired), Natural Gas Available, Phone Connected
Exterior Details
- Patio Porch Features
- Deck
- Water
- Public
- Sewer
- Public Sewer
Garage & Parking
- Parking Spaces
- 1
- Parking Features
- Oversized
Exterior Construction
- Roof
- Concrete
- Construction Materials
- Brick, Frame, Stucco
- Window Features
- Double Pane Windows
- Security Features
- Security System,Smoke Detector(s)
- Builder Source
- Public Records
Land Details
- PPA
- 8863636.36
- Sewer Fee
- 0.00
Schools
- Elementary School
- Eastridge
- Middle School
- Prairie
- High School
- Overland
Walk Score®
Contact Agent
executed in 0.273 sec.













