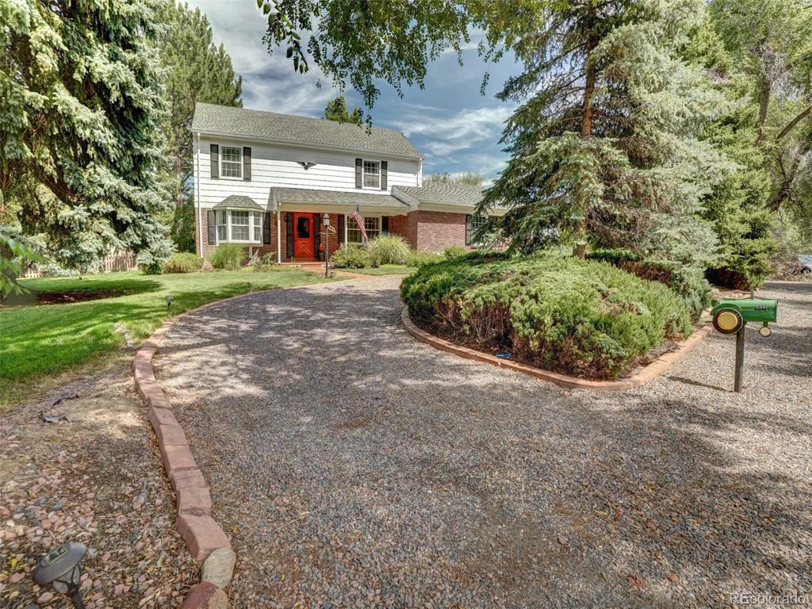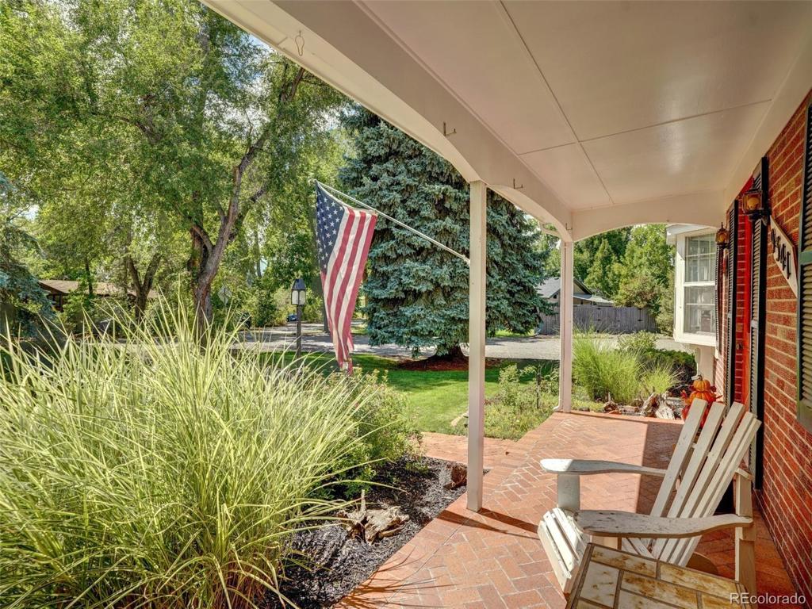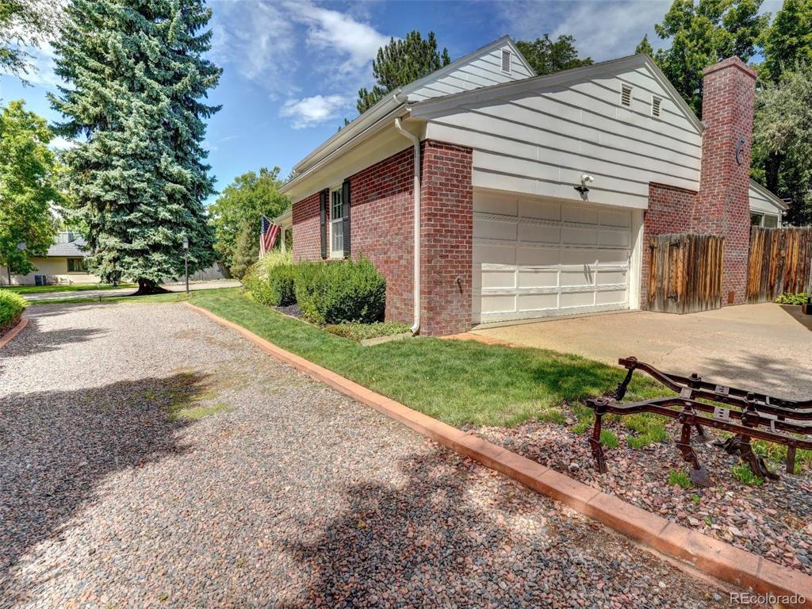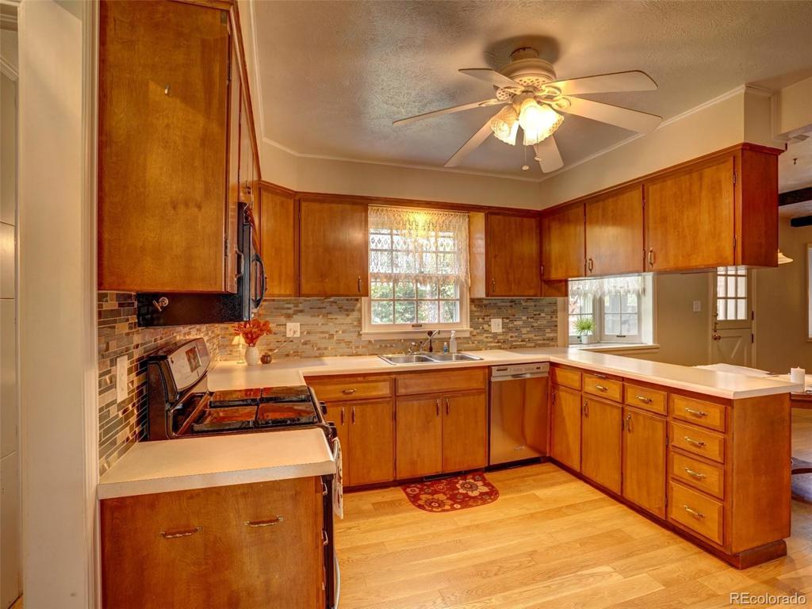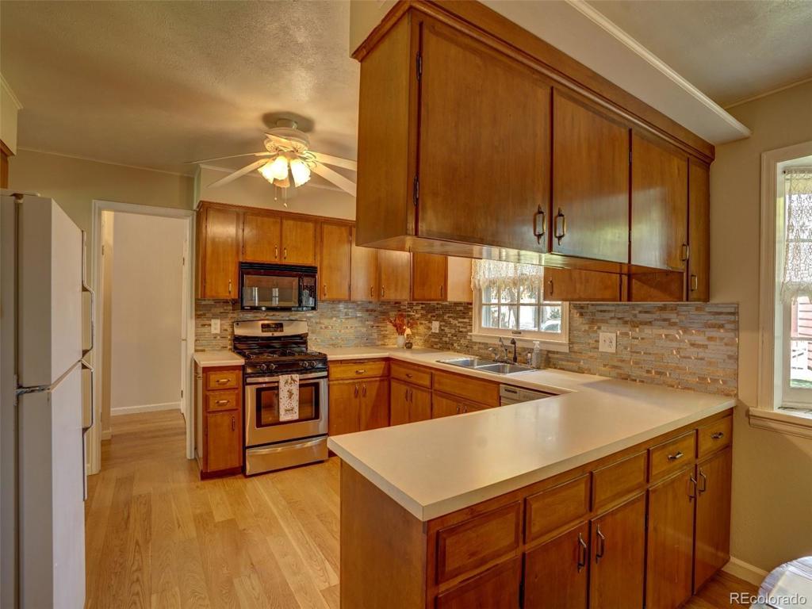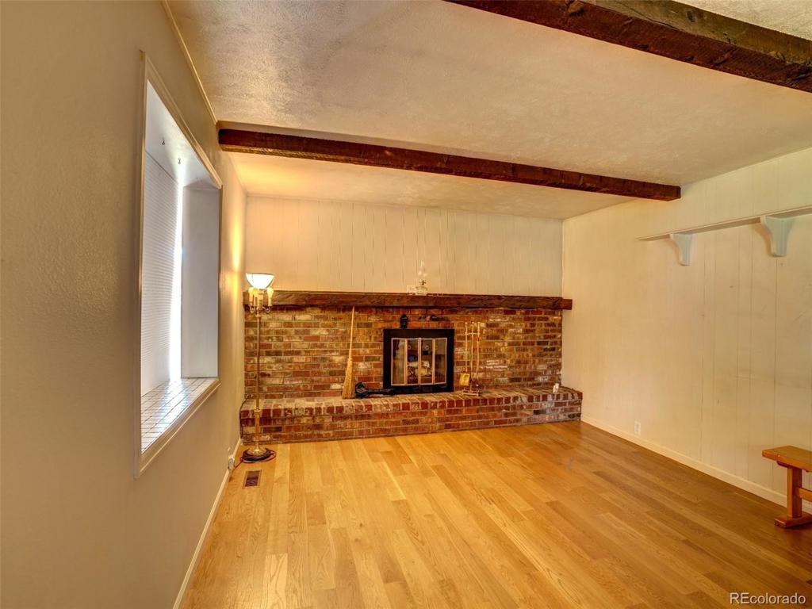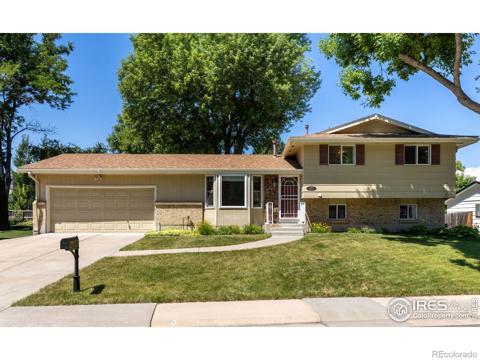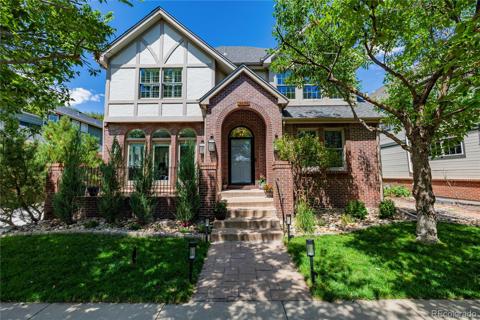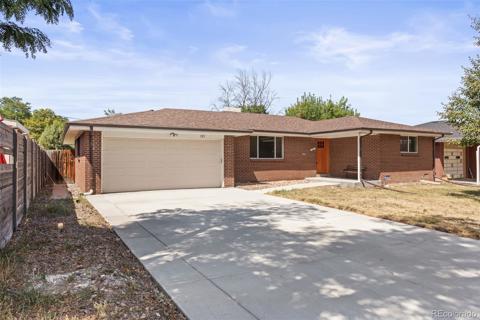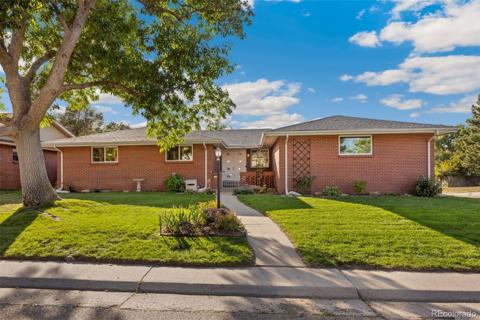9341 E Jewell Circle
Denver, CO 80231 — Arapahoe County — Huntington Estates/welch NeighborhoodResidential $870,000 Active Listing# 4972876
4 beds 4 baths 3125.00 sqft Lot size: 19166.00 sqft 0.44 acres 1972 build
Property Description
LOCATION LOCATION LOCATION! Welcome to this charming single-family home nestled in one of southeast Denver’s most sought-after neighborhoods – Huntington Estates. This traditional 2-Story home boasts enough space for the entire family who love to entertain. With 4 bedrooms and 4 bathrooms, this home offers plenty of convenience for busy households. Situated on nearly half an acre, this nostalgic property provides ample outdoor space for gardening, playing, or simply enjoying the beautiful Colorado weather. The interior features a well-designed floor plan with natural light and a cozy atmosphere. The main level includes a living room, family room, dining room, dining area, kitchen and a sunroom with hot tub. Upstairs, you'll find the 4 bedrooms, each with a walk-in closet. There is a master suite with a private bathroom and walk-in closet. Outside, the expansive backyard offers endless possibilities for outdoor activities and gatherings. Whether you're looking to relax on the deck, host a barbecue, or play with your pets, this property has it all. Also included is a detached 4 vehicle barn/workshop with an upper level and ample parking outside for a camper, trailer or boat. A 200-AMP electrical service upgrade was completed in 2015. New heating and air conditioning systems were installed in 2019. This property is conveniently close to shopping, dining, parks, and schools. With easy access to major roads and highways, commuting to downtown Denver or other parts of the city is a breeze. Don't miss out on the opportunity to make this lovely property your new home. Huntington Estates is a hidden gem, located in unincorporated Arapahoe County! There is a voluntary HOA that you could join if you'd like to be active in your community. Don't forget to stop by Welch Park (4 acres) while you're in the neighborhood! Schedule a showing today and experience the comfort and convenience this wonderful property has to offer. Go and Show!
Listing Details
- Property Type
- Residential
- Listing#
- 4972876
- Source
- REcolorado (Denver)
- Last Updated
- 10-03-2024 06:52pm
- Status
- Active
- Off Market Date
- 11-30--0001 12:00am
Property Details
- Property Subtype
- Single Family Residence
- Sold Price
- $870,000
- Original Price
- $920,000
- Location
- Denver, CO 80231
- SqFT
- 3125.00
- Year Built
- 1972
- Acres
- 0.44
- Bedrooms
- 4
- Bathrooms
- 4
- Levels
- Two
Map
Property Level and Sizes
- SqFt Lot
- 19166.00
- Lot Features
- Ceiling Fan(s), Eat-in Kitchen, Entrance Foyer, High Speed Internet, Pantry, Primary Suite, Hot Tub, Utility Sink, Walk-In Closet(s)
- Lot Size
- 0.44
- Foundation Details
- Concrete Perimeter
- Basement
- Crawl Space, Exterior Entry, Finished, Interior Entry, Walk-Out Access
Financial Details
- Previous Year Tax
- 3507.00
- Year Tax
- 2023
- Is this property managed by an HOA?
- Yes
- Primary HOA Name
- Welch-Huntington Estates
- Primary HOA Phone Number
- 303-000-0000
- Primary HOA Amenities
- Park, Playground
- Primary HOA Fees
- 150.00
- Primary HOA Fees Frequency
- Annually
Interior Details
- Interior Features
- Ceiling Fan(s), Eat-in Kitchen, Entrance Foyer, High Speed Internet, Pantry, Primary Suite, Hot Tub, Utility Sink, Walk-In Closet(s)
- Appliances
- Dishwasher, Disposal, Dryer, Microwave, Oven, Range, Refrigerator, Washer
- Laundry Features
- In Unit
- Electric
- Attic Fan, Central Air
- Flooring
- Carpet, Wood
- Cooling
- Attic Fan, Central Air
- Heating
- Forced Air
- Fireplaces Features
- Family Room, Wood Burning
- Utilities
- Cable Available, Electricity Available, Electricity Connected, Internet Access (Wired), Natural Gas Available, Natural Gas Connected, Phone Available, Phone Connected
Exterior Details
- Features
- Private Yard, Rain Gutters, Spa/Hot Tub
- Water
- Public
- Sewer
- Public Sewer
Garage & Parking
- Parking Features
- Circular Driveway, Driveway-Gravel
Exterior Construction
- Roof
- Composition
- Construction Materials
- Concrete, Frame, Wood Siding
- Exterior Features
- Private Yard, Rain Gutters, Spa/Hot Tub
- Window Features
- Bay Window(s), Storm Window(s)
- Security Features
- Smoke Detector(s)
- Builder Source
- Appraiser
Land Details
- PPA
- 0.00
- Road Frontage Type
- Public
- Road Responsibility
- Public Maintained Road
- Road Surface Type
- Paved
- Sewer Fee
- 0.00
Schools
- Elementary School
- Eastridge
- Middle School
- Prairie
- High School
- Overland
Walk Score®
Contact Agent
executed in 3.216 sec.




