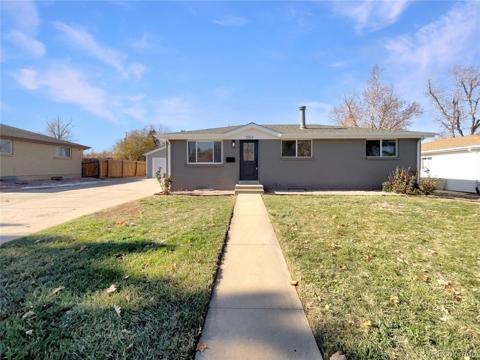1254 S Balsam Court
Denver, CO 80232 — Jefferson County — Allison Glen NeighborhoodResidential $949,000 Pending Listing# 4174113
5 beds 5 baths 3531.00 sqft Lot size: 6403.00 sqft 0.15 acres 2014 build
Property Description
This elegant ranch-style home offers convenient main-floor living with stunning luxury finishes. The open floor plan makes entertaining easy, featuring soaring ceilings, solid hickory wood floors, and a cozy gas fireplace in the living room. The gourmet kitchen includes a walk-in pantry as well as a butler's pantry located between the kitchen and dining room. A beautiful large slab granite island provides ample seating. The stainless steel appliances consist of a 5-burner gas range, two ovens, a microwave, a double-door refrigerator, and a dishwasher. Upgraded glazed cabinets, complemented by under-cabinet lighting, add warmth and elegance. The luxurious primary suite boasts two walk-in closets, a freestanding tub, a steam shower, and two granite vanities. Additionally, the main level features a powder room, an office/bedroom, a laundry room with plenty of cabinets, and a mudroom.
The spacious lower level includes its own primary suite with a walk-in closet and bathroom, along with two additional bedrooms that share a Jack-and-Jill bathroom. For entertainment, there is a wet bar in the large family room, accompanied by another powder room and a second laundry room. The low-maintenance backyard is perfect for enjoying Colorado’s wonderful weather, and an attractive storage shed provides versatile options. The garage is drywalled and painted for a polished finish. This fabulous home is conveniently located just 5 minutes from Bel Mar, with its fantastic shops and restaurants, and only 20 minutes from downtown Denver.
Listing Details
- Property Type
- Residential
- Listing#
- 4174113
- Source
- REcolorado (Denver)
- Last Updated
- 04-11-2025 09:21pm
- Status
- Pending
- Status Conditions
- None Known
- Off Market Date
- 04-09-2025 12:00am
Property Details
- Property Subtype
- Single Family Residence
- Sold Price
- $949,000
- Original Price
- $949,000
- Location
- Denver, CO 80232
- SqFT
- 3531.00
- Year Built
- 2014
- Acres
- 0.15
- Bedrooms
- 5
- Bathrooms
- 5
- Levels
- One
Map
Property Level and Sizes
- SqFt Lot
- 6403.00
- Lot Features
- Five Piece Bath, Granite Counters, High Ceilings, In-Law Floor Plan, Jack & Jill Bathroom, Kitchen Island, Open Floorplan, Pantry, Primary Suite, Smoke Free, Walk-In Closet(s), Wet Bar
- Lot Size
- 0.15
- Basement
- Finished, Full
Financial Details
- Previous Year Tax
- 5053.00
- Year Tax
- 2024
- Is this property managed by an HOA?
- Yes
- Primary HOA Name
- Allison Glen
- Primary HOA Phone Number
- (303)668-7119
- Primary HOA Fees Included
- Recycling, Trash
- Primary HOA Fees
- 352.00
- Primary HOA Fees Frequency
- Annually
Interior Details
- Interior Features
- Five Piece Bath, Granite Counters, High Ceilings, In-Law Floor Plan, Jack & Jill Bathroom, Kitchen Island, Open Floorplan, Pantry, Primary Suite, Smoke Free, Walk-In Closet(s), Wet Bar
- Appliances
- Dishwasher, Disposal, Double Oven, Dryer, Microwave, Refrigerator, Sump Pump, Washer
- Electric
- Central Air
- Flooring
- Carpet, Tile, Wood
- Cooling
- Central Air
- Heating
- Forced Air, Natural Gas
- Fireplaces Features
- Great Room
Exterior Details
- Features
- Private Yard
- Water
- Public
- Sewer
- Public Sewer
Garage & Parking
Exterior Construction
- Roof
- Simulated Shake
- Construction Materials
- Stucco
- Exterior Features
- Private Yard
- Builder Source
- Public Records
Land Details
- PPA
- 0.00
- Road Surface Type
- Paved
- Sewer Fee
- 0.00
Schools
- Elementary School
- Patterson
- Middle School
- Alameda Int'l
- High School
- Alameda Int'l
Walk Score®
Listing Media
- Virtual Tour
- Click here to watch tour
Contact Agent
executed in 0.328 sec.




)
)
)
)
)
)



