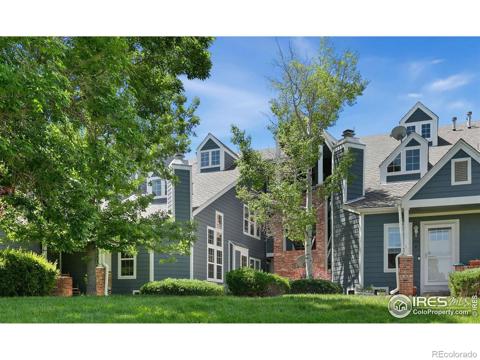12112 Melody Drive #302
Denver, CO 80234 — Adams County — Cottonwood Villas NeighborhoodCondominium $225,000 Active Listing# 3375018
1 beds 1 baths 731.00 sqft Lot size: 9200.00 sqft 0.21 acres 1972 build
Property Description
Welcome to 12112 Melody Drive, Unit 302, Westminster, CO 80234—a beautifully updated top-floor condo offering a perfect blend of modern upgrades and comfortable living. This 1-bedroom, 1-bathroom residence spans 731 square feet and is move-in ready, featuring a range of enhancements designed for contemporary lifestyles.
Step inside to discover new luxury vinyl plank flooring and fresh paint that create a bright and inviting atmosphere. The open-concept living area is anchored by a cozy fireplace, providing warmth and charm. The kitchen boasts upgraded appliances, ample cabinetry, and a functional layout that caters to both everyday living and entertaining.
The spacious bedroom includes a generous walk-in closet, offering ample storage space. The bathroom features a large vanity and ample room, adding convenience and style. A new custom sliding glass door leads to a west-facing patio, where you can enjoy mountain views and stunning sunsets.
Located in the Cottonwood Villas community, residents have access to a pool and clubhouse, enhancing the living experience. The condo's prime location offers easy access to I-25, RTD, the new light rail, shopping centers, restaurants, and schools, making daily commutes and errands a breeze.
Don't miss the opportunity to own this exceptional condo that combines modern updates with a convenient location. Schedule your private showing today and experience all that this home has to offer.
Listing Details
- Property Type
- Condominium
- Listing#
- 3375018
- Source
- REcolorado (Denver)
- Last Updated
- 04-19-2025 08:35pm
- Status
- Active
- Off Market Date
- 11-30--0001 12:00am
Property Details
- Property Subtype
- Condominium
- Sold Price
- $225,000
- Original Price
- $225,000
- Location
- Denver, CO 80234
- SqFT
- 731.00
- Year Built
- 1972
- Acres
- 0.21
- Bedrooms
- 1
- Bathrooms
- 1
- Levels
- Three Or More
Map
Property Level and Sizes
- SqFt Lot
- 9200.00
- Lot Features
- Open Floorplan, Smoke Free
- Lot Size
- 0.21
- Common Walls
- End Unit, No One Above
Financial Details
- Previous Year Tax
- 954.00
- Year Tax
- 2024
- Is this property managed by an HOA?
- Yes
- Primary HOA Name
- Harmony MGMNT
- Primary HOA Phone Number
- 7202552990
- Primary HOA Amenities
- Clubhouse, Pool
- Primary HOA Fees Included
- Maintenance Grounds, Maintenance Structure, Sewer, Snow Removal, Trash, Water
- Primary HOA Fees
- 390.00
- Primary HOA Fees Frequency
- Monthly
Interior Details
- Interior Features
- Open Floorplan, Smoke Free
- Appliances
- Dishwasher, Dryer, Microwave, Oven, Range, Refrigerator, Washer
- Laundry Features
- In Unit
- Electric
- Central Air
- Flooring
- Laminate
- Cooling
- Central Air
- Heating
- Forced Air
- Utilities
- Electricity Available
Exterior Details
- Features
- Balcony
- Lot View
- Mountain(s)
- Water
- Public
- Sewer
- Public Sewer
Garage & Parking
Exterior Construction
- Roof
- Tar/Gravel
- Construction Materials
- Brick, Frame
- Exterior Features
- Balcony
- Security Features
- Radon Detector
- Builder Source
- Public Records
Land Details
- PPA
- 0.00
- Road Frontage Type
- Public
- Road Responsibility
- Public Maintained Road
- Road Surface Type
- Paved
- Sewer Fee
- 0.00
Schools
- Elementary School
- Arapahoe Ridge
- Middle School
- Silver Hills
- High School
- Mountain Range
Walk Score®
Contact Agent
executed in 0.319 sec.




)
)
)
)
)
)



