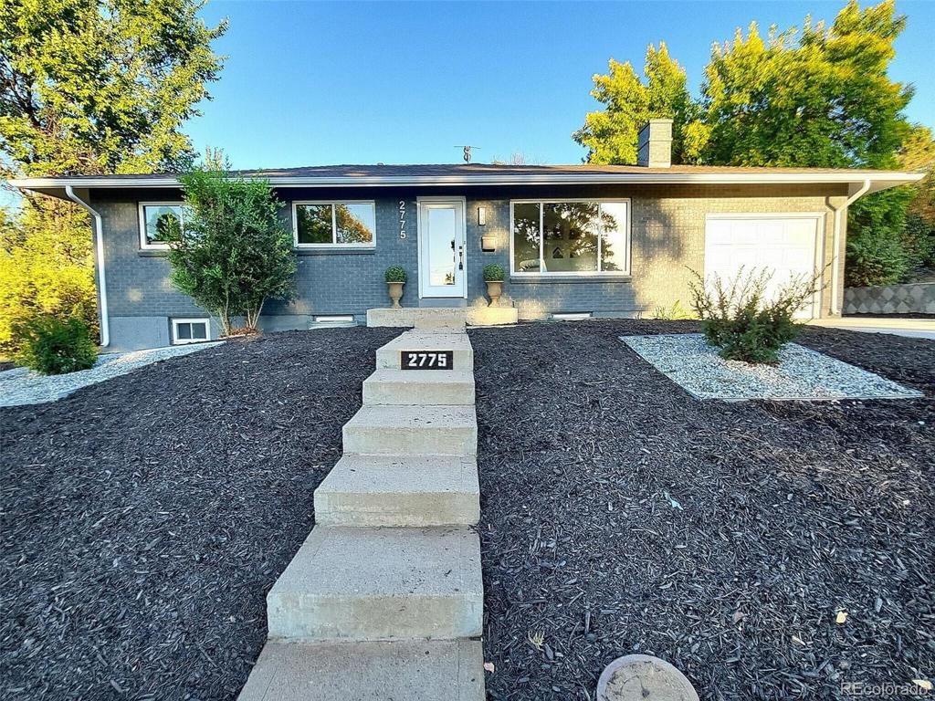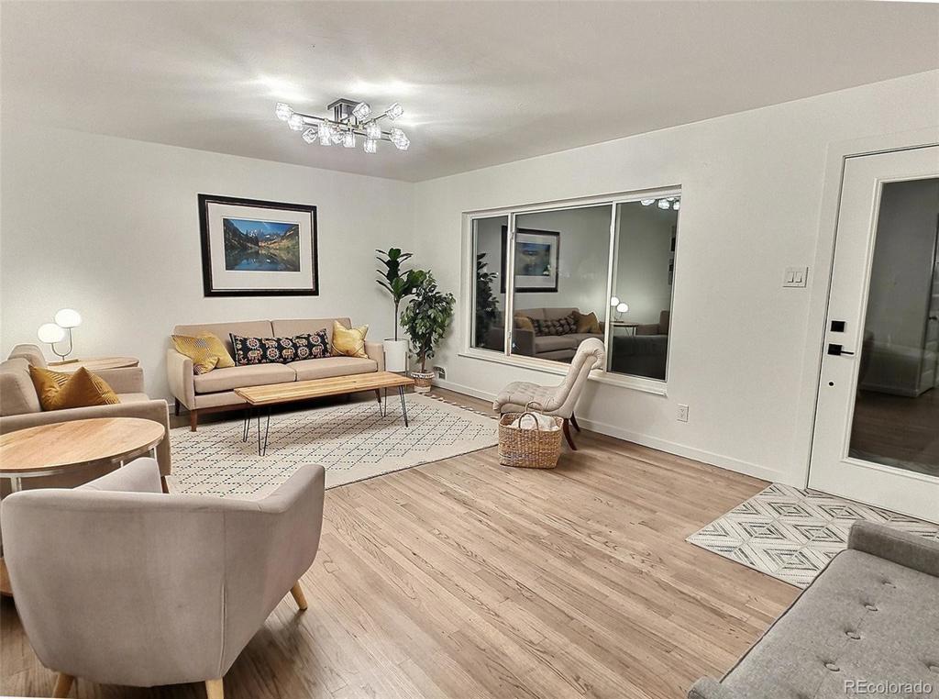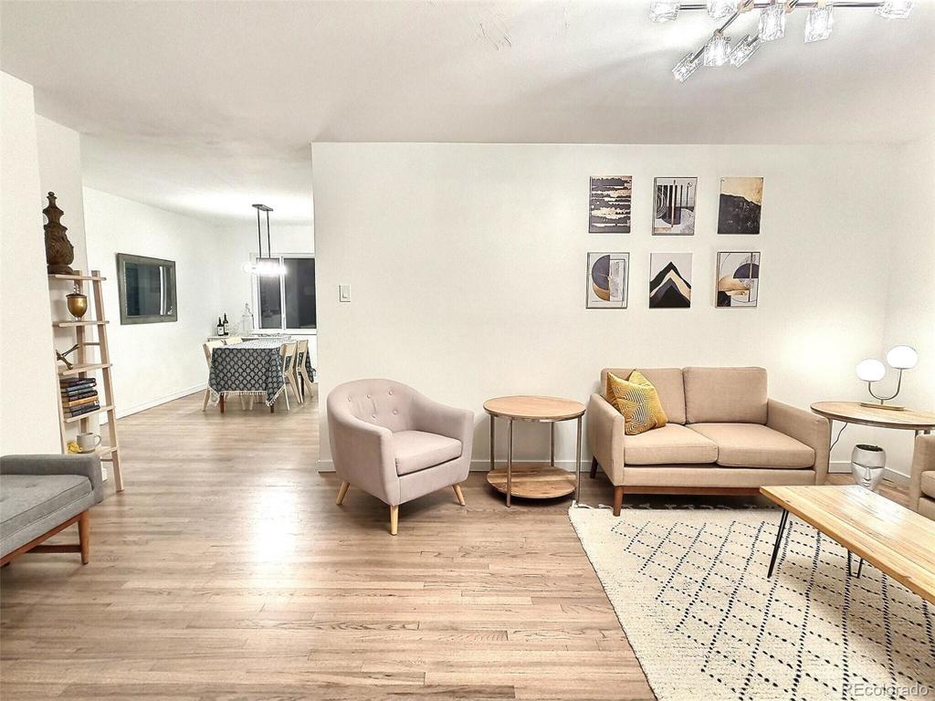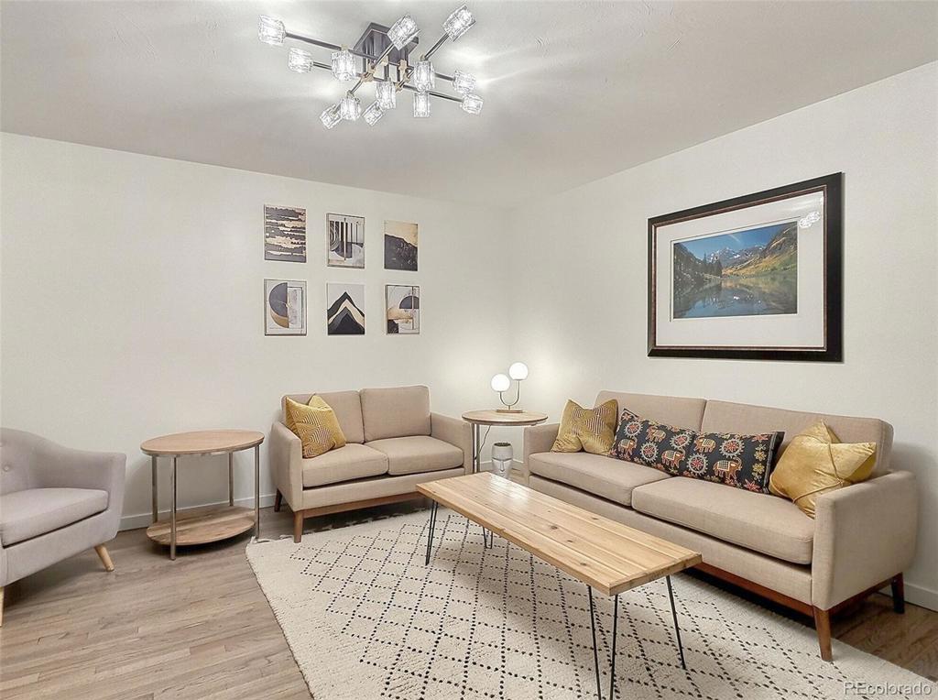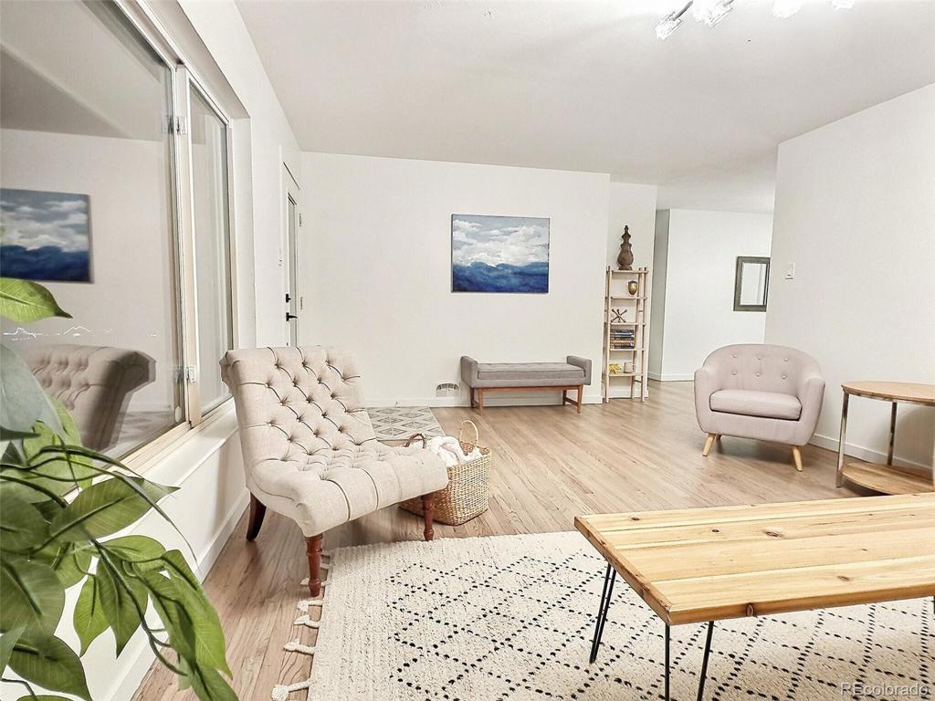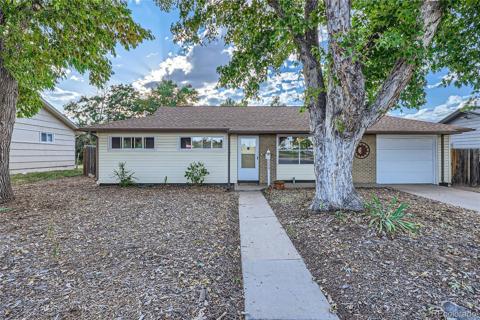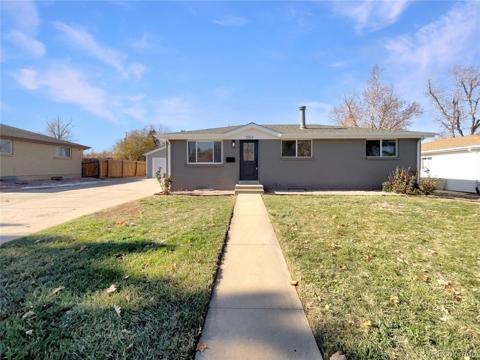2775 S Raleigh Street
Denver, CO 80236 — Denver County — Harvey Park South NeighborhoodResidential $595,000 Active Listing# 9992660
4 beds 2 baths 2290.00 sqft Lot size: 10600.00 sqft 0.24 acres 1955 build
Property Description
Huge price improvement!! How about a new home for the holidays? This mid-century Hutchinson Home is ready for you to move in TODAY. Classy and stylish updates throughout, including stainless appliances, quartz counters, and beautiful brass accents in the kitchen. With 4-bedrooms, 2 full bathrooms, and a whopping 2,290 sq. ft. of finished living space, including a full, finished basement, there is room for everyone! As you step inside you'll be greeted by beautiful, light-filled living spaces with original hardwood floors. The 3 main-level bedrooms provide plenty of space, while the finished basement adds a family room with cozy wood-burning fireplace, and two flex spaces that could be 4th and 5th non-conforming bedrooms, a workout space, or whatever your heart desires.
The private yard is perfect for outdoor relaxation and entertaining, and the attached garage ensures convenience. With its classic brick exterior, new maintenance-free front landscaping, a brand new concrete driveway, and recent updates, this home is move-in ready! **New electrical service in 2024!** Located on a large 10,600 sq. ft. lot with nearby public transit and walking distance to local schools, parks, and shopping, this gem of a home has so much to offer! Call today for a private showing, or tour virtually at: https://tinyurl.com/2775-S-Raleigh
Listing Details
- Property Type
- Residential
- Listing#
- 9992660
- Source
- REcolorado (Denver)
- Last Updated
- 01-10-2025 11:29pm
- Status
- Active
- Off Market Date
- 11-30--0001 12:00am
Property Details
- Property Subtype
- Single Family Residence
- Sold Price
- $595,000
- Original Price
- $675,000
- Location
- Denver, CO 80236
- SqFT
- 2290.00
- Year Built
- 1955
- Acres
- 0.24
- Bedrooms
- 4
- Bathrooms
- 2
- Levels
- One
Map
Property Level and Sizes
- SqFt Lot
- 10600.00
- Lot Features
- Built-in Features, Quartz Counters, Utility Sink
- Lot Size
- 0.24
- Basement
- Bath/Stubbed, Finished, Full
Financial Details
- Previous Year Tax
- 2039.00
- Year Tax
- 2023
- Primary HOA Fees
- 0.00
Interior Details
- Interior Features
- Built-in Features, Quartz Counters, Utility Sink
- Appliances
- Dishwasher, Gas Water Heater, Oven, Range, Range Hood, Refrigerator, Self Cleaning Oven
- Electric
- None
- Flooring
- Carpet, Tile, Wood
- Cooling
- None
- Heating
- Forced Air, Natural Gas
- Fireplaces Features
- Basement, Wood Burning
Exterior Details
- Features
- Private Yard
- Water
- Public
- Sewer
- Public Sewer
Garage & Parking
- Parking Features
- Concrete
Exterior Construction
- Roof
- Composition
- Construction Materials
- Brick, Frame
- Exterior Features
- Private Yard
- Window Features
- Double Pane Windows
- Builder Source
- Public Records
Land Details
- PPA
- 0.00
- Road Frontage Type
- Public
- Road Responsibility
- Public Maintained Road
- Road Surface Type
- Paved
- Sewer Fee
- 0.00
Schools
- Elementary School
- Doull
- Middle School
- Strive Federal
- High School
- John F. Kennedy
Walk Score®
Listing Media
- Virtual Tour
- Click here to watch tour
Contact Agent
executed in 2.736 sec.





