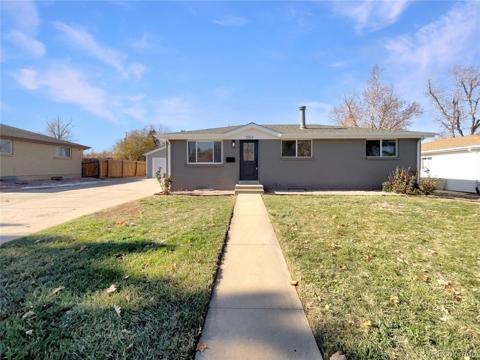3481 W Girard Drive
Denver, CO 80236 — Denver County — Terrace Club / Harvey Park South NeighborhoodResidential $560,000 Sold Listing# 3993238
3 beds 3 baths 3080.00 sqft Lot size: 5086.00 sqft 0.12 acres 2012 build
Updated: 04-27-2021 01:31pm
Property Description
Homes on this street rarely come up for sale! Located in a quiet neighborhood, this home is updated, fresh and less than 10 years old. The spacious master suite is wonderful, with a large walk in closet and master en suite bath. Two additional bedrooms and a loft round out the upper living space. Granite countertops in the kitchen and a huge slab island with plenty of space for bar stools make entertaining a breeze. Fantastic deck provides a great place to relax. South facing driveway means an easier time shoveling snow. Laundry is conveniently accessible on the upper level. Large, open and unfinished basement is a great place for a home gym or to store all your extra things. Don't miss out and come see all that this house has to offer!
Listing Details
- Property Type
- Residential
- Listing#
- 3993238
- Source
- REcolorado (Denver)
- Last Updated
- 04-27-2021 01:31pm
- Status
- Sold
- Status Conditions
- None Known
- Der PSF Total
- 181.82
- Off Market Date
- 04-14-2021 12:00am
Property Details
- Property Subtype
- Single Family Residence
- Sold Price
- $560,000
- Original Price
- $549,000
- List Price
- $560,000
- Location
- Denver, CO 80236
- SqFT
- 3080.00
- Year Built
- 2012
- Acres
- 0.12
- Bedrooms
- 3
- Bathrooms
- 3
- Parking Count
- 1
- Levels
- Two
Map
Property Level and Sizes
- SqFt Lot
- 5086.00
- Lot Features
- Ceiling Fan(s), Eat-in Kitchen, Five Piece Bath, Granite Counters, Kitchen Island, Master Suite, Pantry, Radon Mitigation System, Smoke Free, Stone Counters, Walk-In Closet(s)
- Lot Size
- 0.12
- Basement
- Full,Unfinished
Financial Details
- PSF Total
- $181.82
- PSF Finished
- $254.78
- PSF Above Grade
- $254.78
- Previous Year Tax
- 2412.82
- Year Tax
- 2020
- Is this property managed by an HOA?
- Yes
- Primary HOA Management Type
- Professionally Managed
- Primary HOA Name
- Terrace Hills Homeowners Association, Inc.
- Primary HOA Phone Number
- 303-459-4919
- Primary HOA Website
- https://www.rowcal.com/
- Primary HOA Fees Included
- Maintenance Grounds, Recycling, Trash
- Primary HOA Fees
- 75.00
- Primary HOA Fees Frequency
- Monthly
- Primary HOA Fees Total Annual
- 900.00
Interior Details
- Interior Features
- Ceiling Fan(s), Eat-in Kitchen, Five Piece Bath, Granite Counters, Kitchen Island, Master Suite, Pantry, Radon Mitigation System, Smoke Free, Stone Counters, Walk-In Closet(s)
- Appliances
- Dishwasher, Disposal, Dryer, Microwave, Oven, Refrigerator, Washer
- Electric
- Central Air
- Flooring
- Carpet, Tile, Wood
- Cooling
- Central Air
- Heating
- Forced Air, Natural Gas
- Utilities
- Cable Available, Electricity Connected, Natural Gas Connected
Exterior Details
- Features
- Gas Grill, Private Yard
- Patio Porch Features
- Deck,Front Porch
- Water
- Public
- Sewer
- Public Sewer
Garage & Parking
- Parking Spaces
- 1
- Parking Features
- Concrete
Exterior Construction
- Roof
- Composition
- Construction Materials
- Frame
- Architectural Style
- Traditional
- Exterior Features
- Gas Grill, Private Yard
- Window Features
- Double Pane Windows
- Security Features
- Carbon Monoxide Detector(s)
- Builder Source
- Public Records
Land Details
- PPA
- 4666666.67
- Road Frontage Type
- Public Road
- Road Surface Type
- Paved
- Sewer Fee
- 0.00
Schools
- Elementary School
- Sabin
- Middle School
- Strive Federal
- High School
- John F. Kennedy
Walk Score®
Listing Media
- Virtual Tour
- Click here to watch tour
Contact Agent
executed in 0.260 sec.













