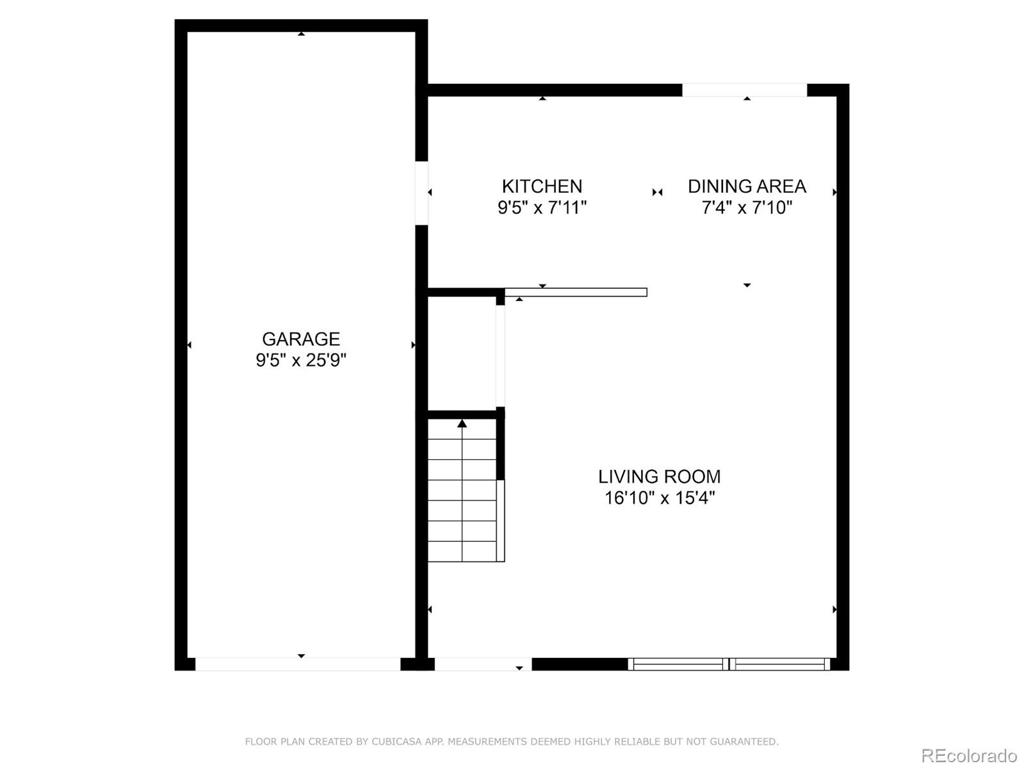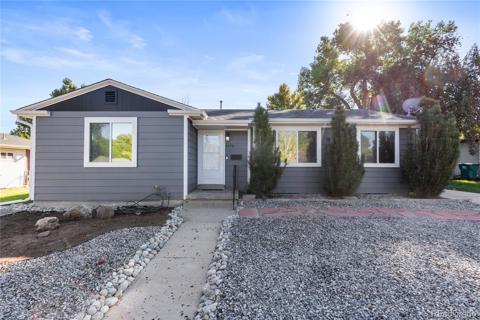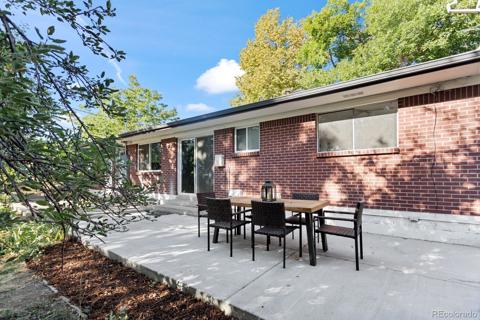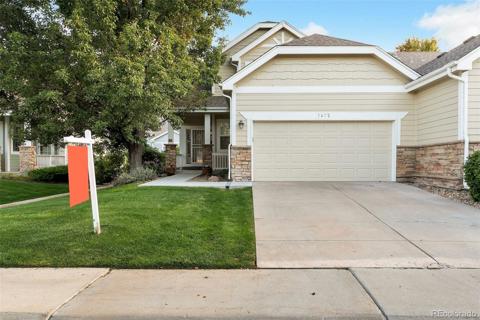4211 W Kenyon Avenue
Denver, CO 80236 — Denver County — Westbridge NeighborhoodResidential $540,000 Active Listing# 6291963
3 beds 2 baths 1160.00 sqft Lot size: 3493.00 sqft 0.08 acres 1999 build
Property Description
This three bedroom, two bathroom home is located in the Westbridge neighborhood and is a fantastic investment. This cozy home is snuggled onto a corner lot with large mature trees for privacy and a large front and backyard. Inside you will find an open floor plan with plenty of natural lighting and space for entertainment. Upstairs you will locate three sizable bedrooms, one of which is an en-suite. All bedrooms have generous closet space and ceiling fans. The laundry room is conveniently located on the second floor and is accessible to all three bedrooms. This home is perfectly placed in a coveted location with low HOA and is near Bear Creek Park, miles of trails, and a highly sought after schools. Do not miss your opportunity to view this home and to call it yours today.
Listing Details
- Property Type
- Residential
- Listing#
- 6291963
- Source
- REcolorado (Denver)
- Last Updated
- 10-03-2024 03:10am
- Status
- Active
- Off Market Date
- 11-30--0001 12:00am
Property Details
- Property Subtype
- Single Family Residence
- Sold Price
- $540,000
- Original Price
- $540,000
- Location
- Denver, CO 80236
- SqFT
- 1160.00
- Year Built
- 1999
- Acres
- 0.08
- Bedrooms
- 3
- Bathrooms
- 2
- Levels
- Two
Map
Property Level and Sizes
- SqFt Lot
- 3493.00
- Lot Features
- Ceiling Fan(s), Granite Counters, Kitchen Island, Open Floorplan, Primary Suite, Walk-In Closet(s)
- Lot Size
- 0.08
- Foundation Details
- Slab
- Basement
- Crawl Space
- Common Walls
- No Common Walls
Financial Details
- Previous Year Tax
- 2470.00
- Year Tax
- 2023
- Is this property managed by an HOA?
- Yes
- Primary HOA Name
- Executive Management Group
- Primary HOA Phone Number
- 7206776468
- Primary HOA Fees
- 90.00
- Primary HOA Fees Frequency
- Monthly
Interior Details
- Interior Features
- Ceiling Fan(s), Granite Counters, Kitchen Island, Open Floorplan, Primary Suite, Walk-In Closet(s)
- Appliances
- Dishwasher, Disposal, Dryer, Microwave, Oven, Refrigerator, Washer
- Laundry Features
- In Unit
- Electric
- Central Air
- Flooring
- Carpet, Tile
- Cooling
- Central Air
- Heating
- Forced Air, Natural Gas
Exterior Details
- Features
- Dog Run, Lighting, Private Yard
- Water
- Public
- Sewer
- Public Sewer
Garage & Parking
Exterior Construction
- Roof
- Composition
- Construction Materials
- Frame, Wood Siding
- Exterior Features
- Dog Run, Lighting, Private Yard
- Builder Source
- Public Records
Land Details
- PPA
- 0.00
- Road Frontage Type
- Year Round
- Road Responsibility
- Private Maintained Road, Road Maintenance Agreement
- Road Surface Type
- Paved
- Sewer Fee
- 0.00
Schools
- Elementary School
- Sabin
- Middle School
- Strive Federal
- High School
- John F. Kennedy
Walk Score®
Listing Media
- Virtual Tour
- Click here to watch tour
Contact Agent
executed in 6.067 sec.













