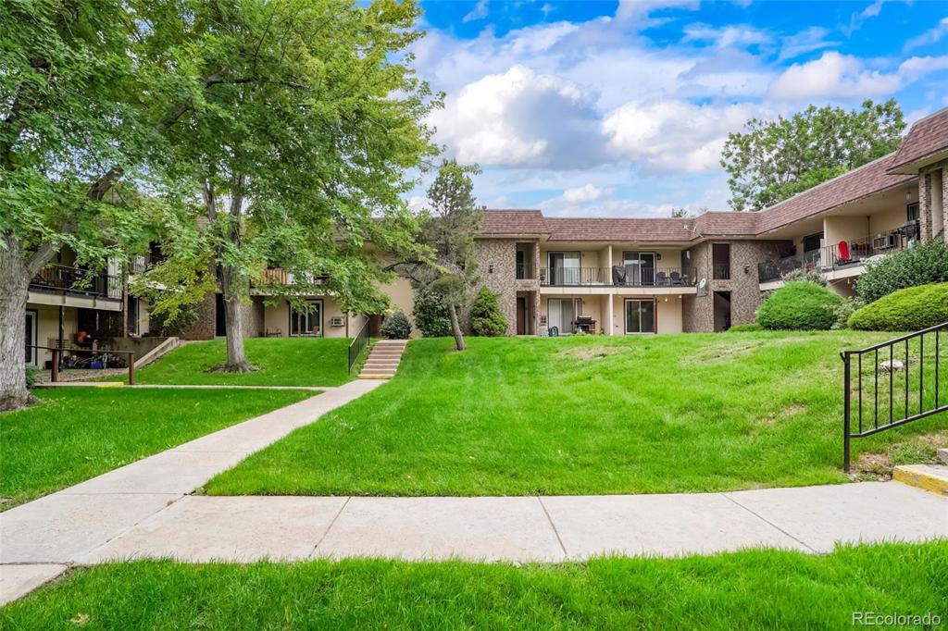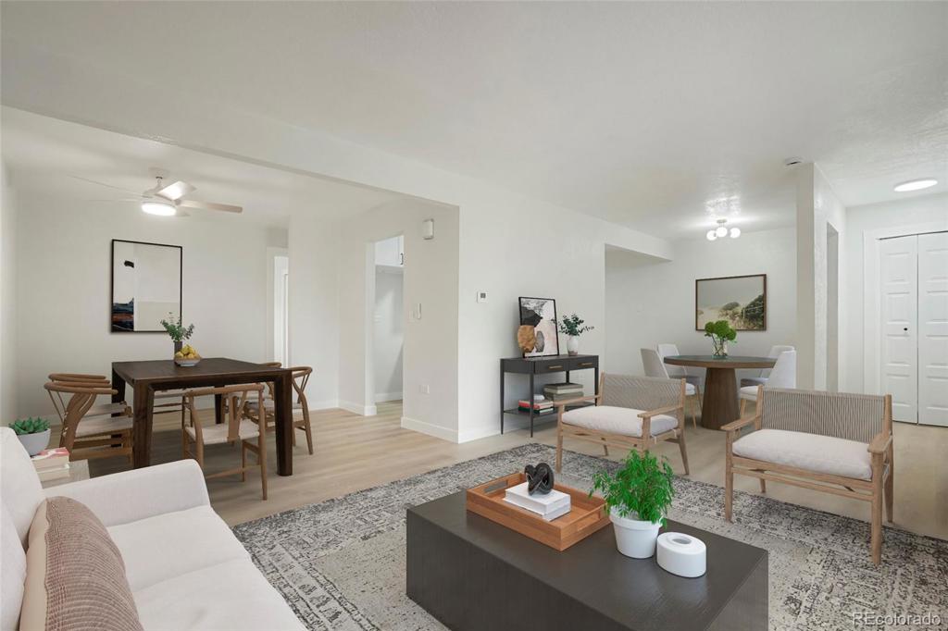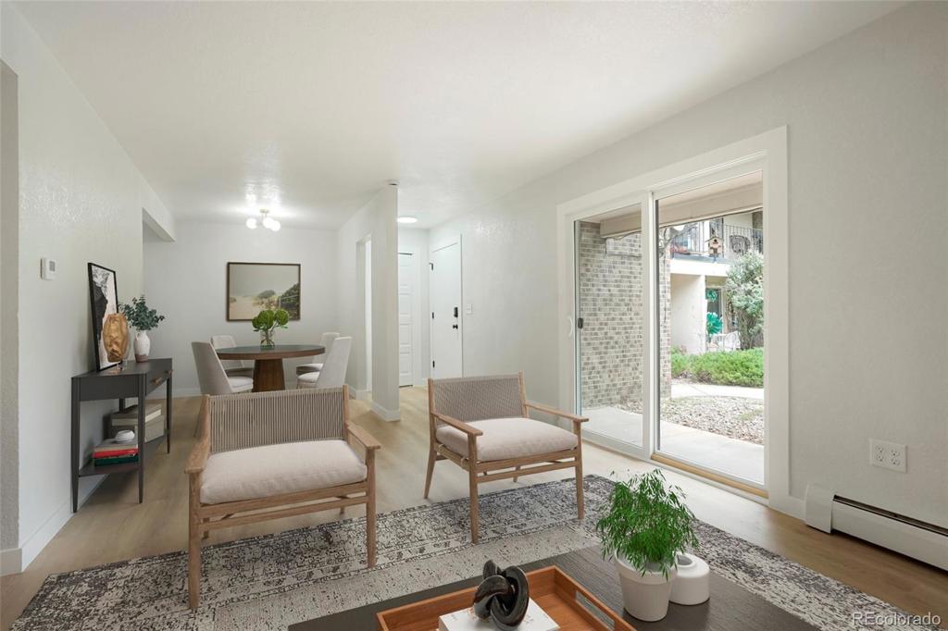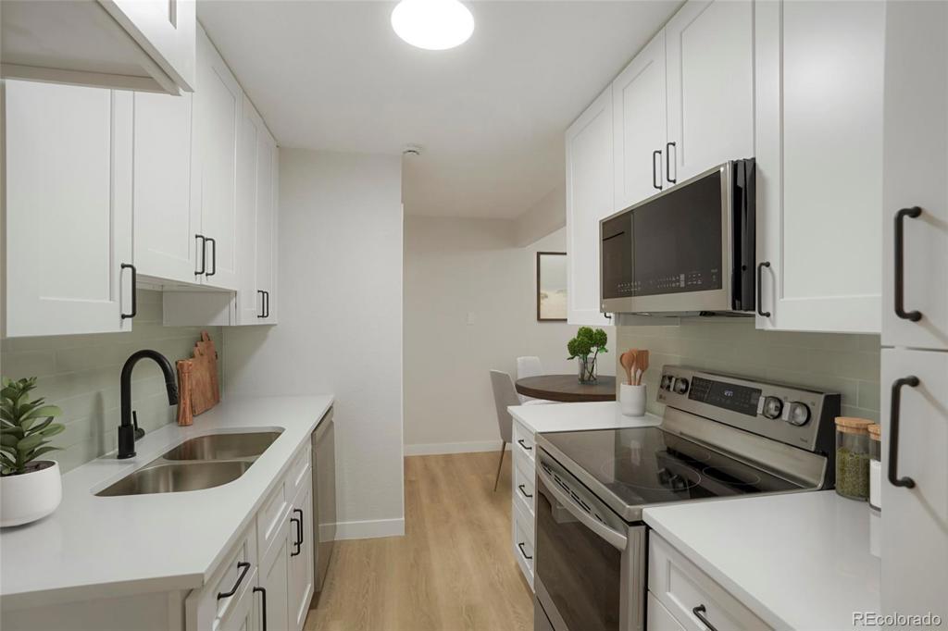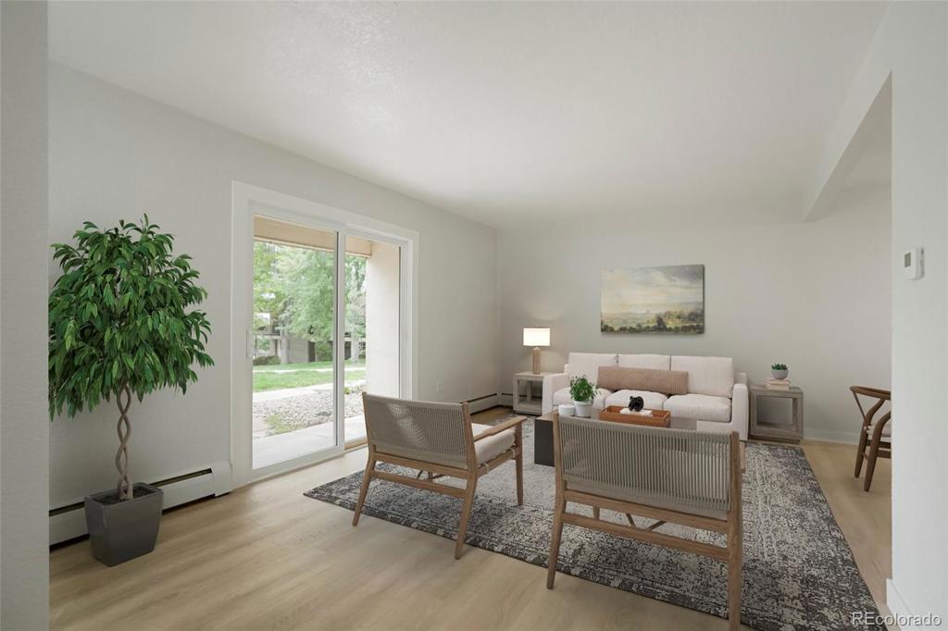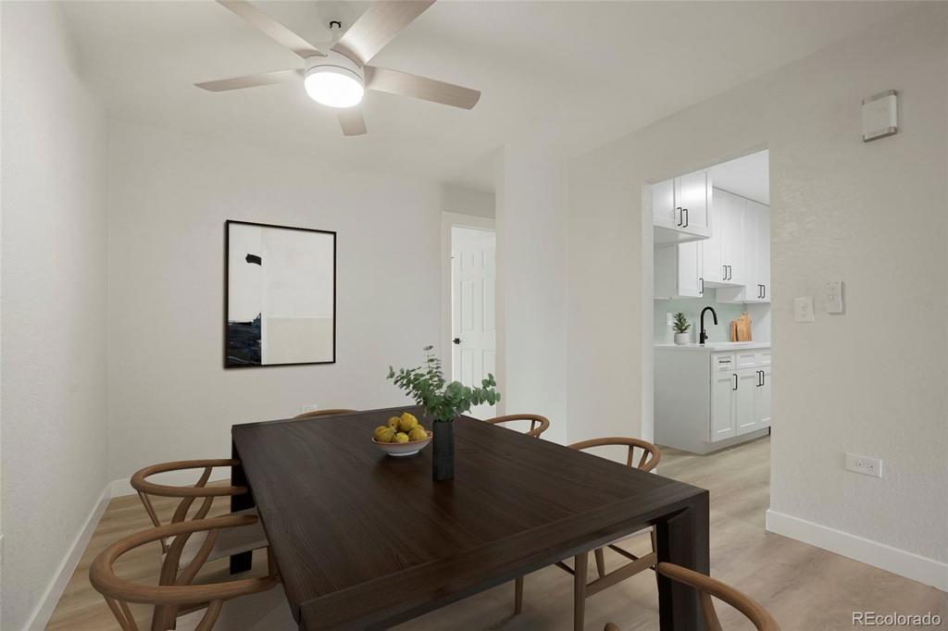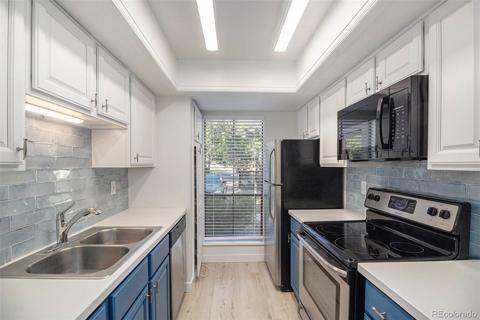4533 S Lowell Boulevard #C
Denver, CO 80236 — Denver County — Bow Mar Heights NeighborhoodCondominium $225,000 Active Listing# 5550798
2 beds 1 baths 906.00 sqft 1971 build
Property Description
Check out this fantastic 2-bedroom, 1-bathroom unit all on one level, featuring numerous updates. Enjoy the benefits of new windows, a patio slider, fresh flooring, and updated carpet. The kitchen boasts new cabinets, stainless steel appliances, and elegant quartz countertops. The interior has been freshly painted and includes new baseboards, light fixtures, and plumbing fixtures. The bathroom has been beautifully updated with a new vanity and tile surround.
The HOA covers water, sewer, heat, trash removal, groundskeeping, and snow removal. Residents also have access to the community pool, a designated off-street parking space, and an assigned storage locker, with additional street parking available. This is a great location approximately 8 minutes north of downtown Littleton and within 30 minutes of downtown Denver, this property is conveniently close to grocery stores, shopping, and dining at the River Point area. Enjoy the proximity to Bow Mar Heights Park and scenic local biking paths.
Listing Details
- Property Type
- Condominium
- Listing#
- 5550798
- Source
- REcolorado (Denver)
- Last Updated
- 10-01-2024 03:48pm
- Status
- Active
- Off Market Date
- 11-30--0001 12:00am
Property Details
- Property Subtype
- Condominium
- Sold Price
- $225,000
- Original Price
- $240,000
- Location
- Denver, CO 80236
- SqFT
- 906.00
- Year Built
- 1971
- Bedrooms
- 2
- Bathrooms
- 1
- Levels
- One
Map
Property Level and Sizes
- Lot Features
- Ceiling Fan(s), Eat-in Kitchen, No Stairs
- Common Walls
- 2+ Common Walls
Financial Details
- Previous Year Tax
- 839.00
- Year Tax
- 2023
- Is this property managed by an HOA?
- Yes
- Primary HOA Name
- Westchester North
- Primary HOA Phone Number
- 303-221-1117
- Primary HOA Fees
- 374.00
- Primary HOA Fees Frequency
- Monthly
Interior Details
- Interior Features
- Ceiling Fan(s), Eat-in Kitchen, No Stairs
- Appliances
- Dishwasher, Disposal, Oven, Range, Refrigerator, Washer
- Laundry Features
- In Unit
- Electric
- None
- Flooring
- Carpet, Vinyl
- Cooling
- None
- Heating
- Hot Water, Natural Gas
- Utilities
- Cable Available, Electricity Available
Exterior Details
- Features
- Playground
- Water
- Public
- Sewer
- Public Sewer
Garage & Parking
Exterior Construction
- Roof
- Composition
- Construction Materials
- Frame, Other
- Exterior Features
- Playground
- Builder Source
- Public Records
Land Details
- PPA
- 0.00
- Road Frontage Type
- Public
- Road Responsibility
- Public Maintained Road
- Road Surface Type
- Paved
- Sewer Fee
- 0.00
Schools
- Elementary School
- Kaiser
- Middle School
- Strive Federal
- High School
- John F. Kennedy
Walk Score®
Contact Agent
executed in 8.076 sec.




