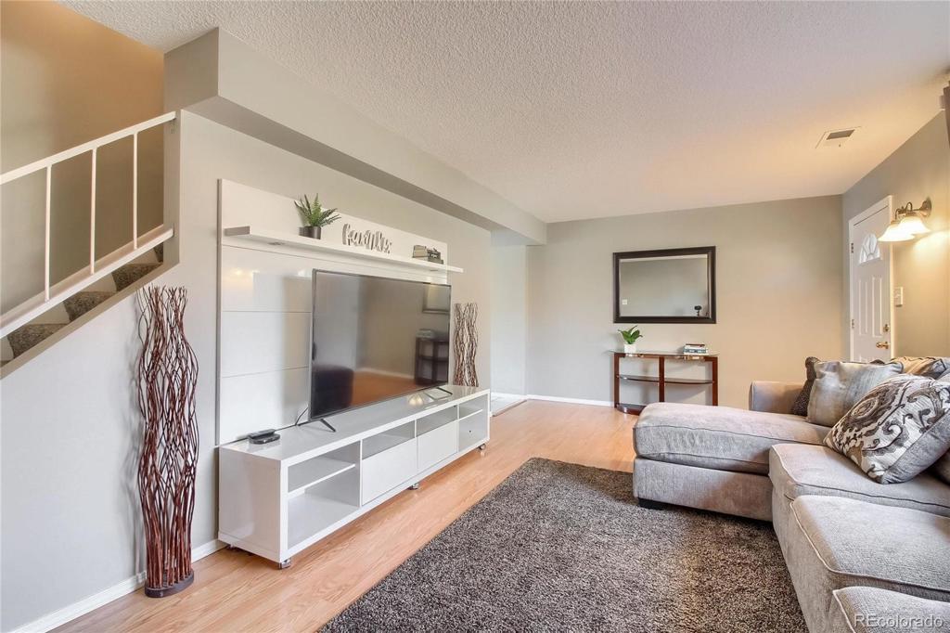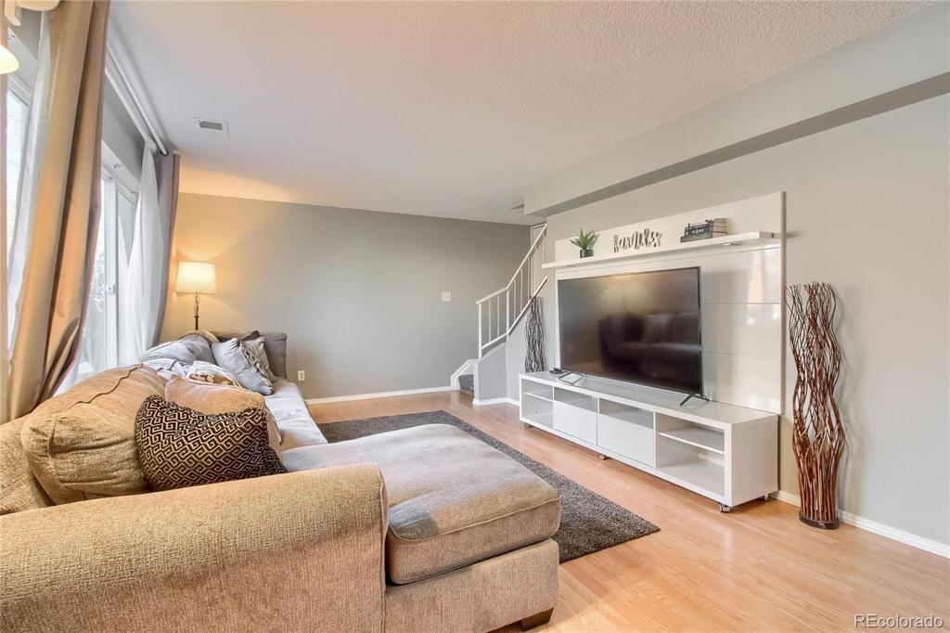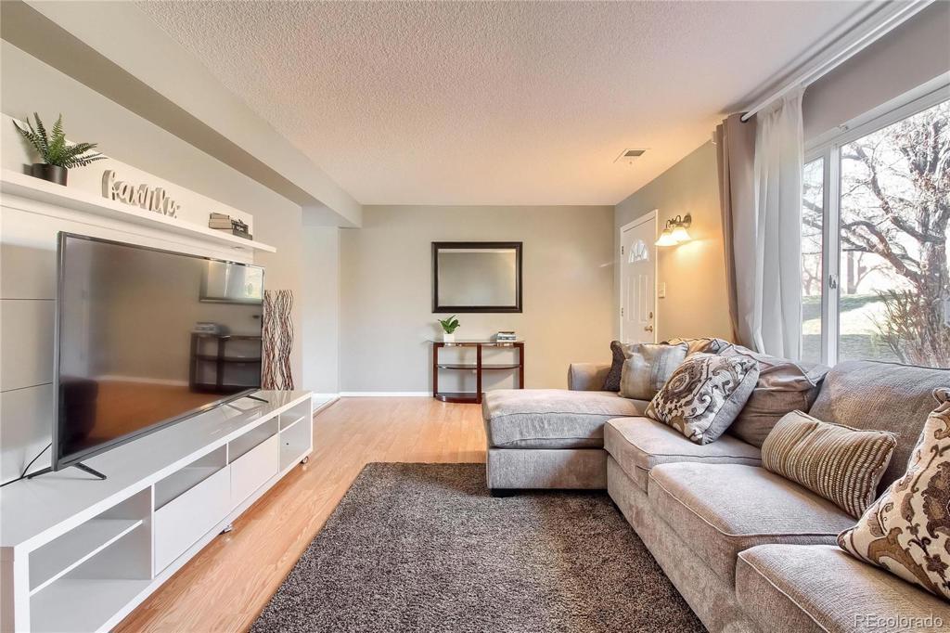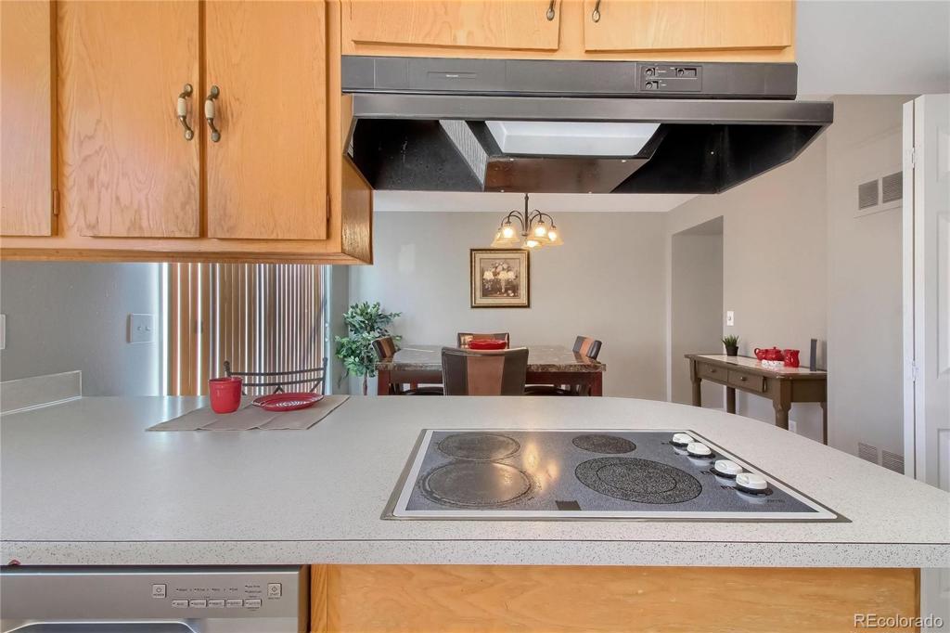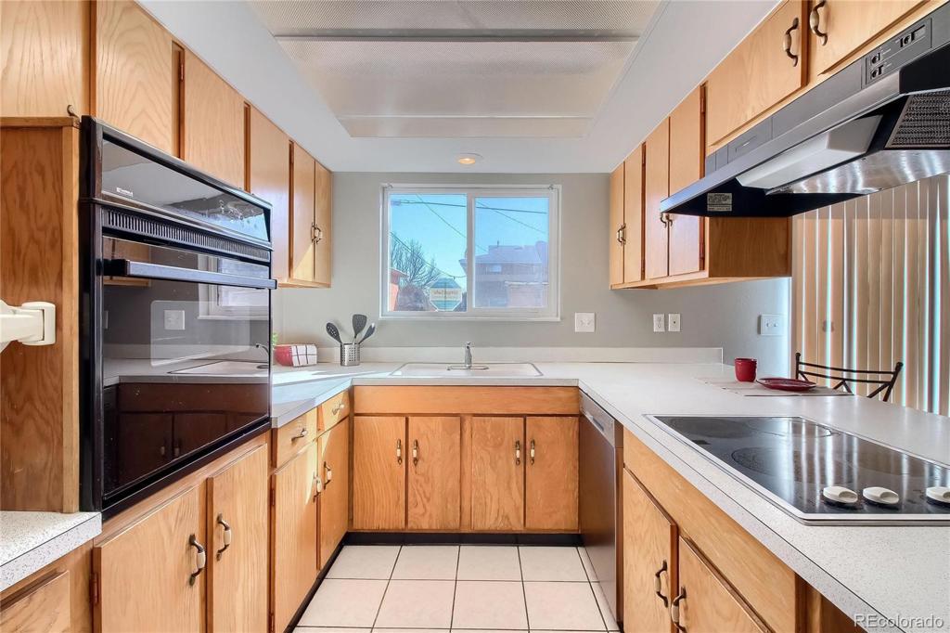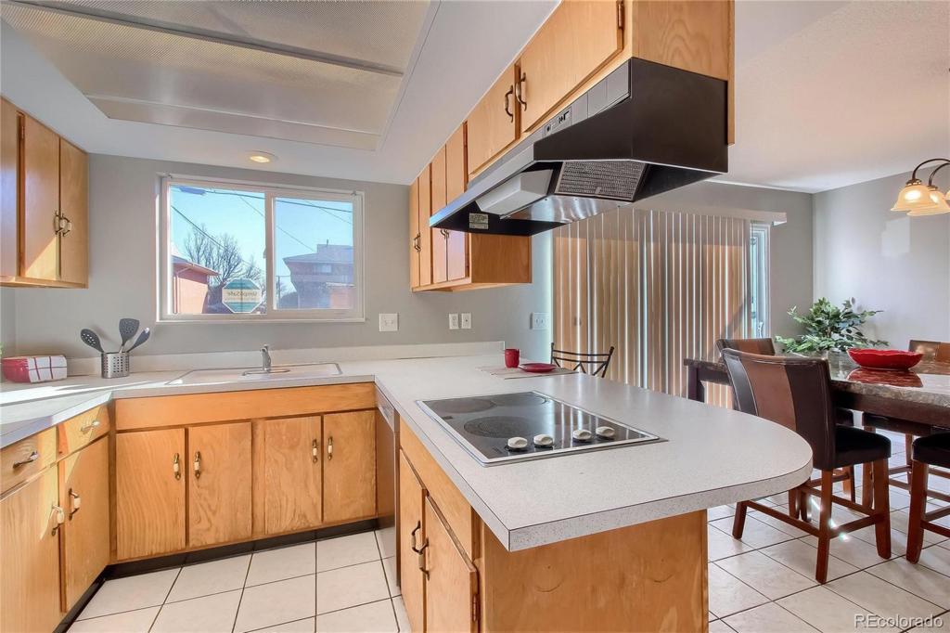3814 S Yosemite Street
Denver, CO 80237 — Denver County — Cherry Creek Townhomes NeighborhoodResidential $295,000 Sold Listing# 3989592
3 beds 2 baths 1408.00 sqft Lot size: 3700.00 sqft 0.08 acres 1965 build
Updated: 06-23-2020 03:28pm
Property Description
Location, Location, Location! Reach any destination with ease. Minutes from I-25, I-225, E Hampden Ave. Short distance toDTC, Cherry Creek Reservoir, Kennedy golf course, parks, trails, good eats, and shopping centers. Public transportation: .4miles from Dayton park/ride/light rail station, 270 ft from Yosemite and Lehigh bus stop, and quick access to DIA.Excellent well taken care of two-story end unit in Cherry Creek Townhomes! This home features 3 upper floor bedrooms (1non-conforming), a large master bedroom with two closets and a desk area, updated bathrooms, fresh paint, six-paneldoors, windows upgraded in 2010, new furnace and water heater installed in 2019. The exterior of the home offers afenced-in patio with a storage unit in the rear off of the kitchen/dining room area and two covered deeded parking spaces.Enjoy a quiet private green-space in the front. HOA has great amenities such as a clubhouse with pool and carefree exteriorand common area maintenance. This home is a must-see! FHA approved HOA. See 3D walkthrough tour at https://my.matterport.com/show/?m=fvYydjGSvYx
Listing Details
- Property Type
- Residential
- Listing#
- 3989592
- Source
- REcolorado (Denver)
- Last Updated
- 06-23-2020 03:28pm
- Status
- Sold
- Status Conditions
- None Known
- Der PSF Total
- 209.52
- Off Market Date
- 05-22-2020 12:00am
Property Details
- Property Subtype
- Townhouse
- Sold Price
- $295,000
- Original Price
- $295,000
- List Price
- $295,000
- Location
- Denver, CO 80237
- SqFT
- 1408.00
- Year Built
- 1965
- Acres
- 0.08
- Bedrooms
- 3
- Bathrooms
- 2
- Parking Count
- 1
- Levels
- Two
Map
Property Level and Sizes
- SqFt Lot
- 3700.00
- Lot Features
- Breakfast Nook, Ceiling Fan(s), Smoke Free
- Lot Size
- 0.08
- Common Walls
- End Unit,1 Common Wall
Financial Details
- PSF Total
- $209.52
- PSF Finished
- $209.52
- PSF Above Grade
- $209.52
- Previous Year Tax
- 1406.00
- Year Tax
- 2019
- Is this property managed by an HOA?
- Yes
- Primary HOA Management Type
- Professionally Managed
- Primary HOA Name
- Association Management Agency
- Primary HOA Phone Number
- 303-850-7766
- Primary HOA Fees Included
- Maintenance Grounds, Sewer, Snow Removal, Trash
- Primary HOA Fees
- 140.00
- Primary HOA Fees Frequency
- Monthly
- Primary HOA Fees Total Annual
- 1680.00
Interior Details
- Interior Features
- Breakfast Nook, Ceiling Fan(s), Smoke Free
- Appliances
- Cooktop, Dishwasher, Gas Water Heater, Oven, Range Hood, Refrigerator
- Electric
- Central Air
- Flooring
- Carpet, Laminate, Tile
- Cooling
- Central Air
- Heating
- Forced Air
Exterior Details
- Patio Porch Features
- Patio
Room Details
# |
Type |
Dimensions |
L x W |
Level |
Description |
|---|---|---|---|---|---|
| 1 | Master Bedroom | - |
- |
Upper |
Two closets and desk area |
| 2 | Bedroom | - |
- |
Upper |
|
| 3 | Bedroom | - |
- |
Upper |
Non conforming 3rd bedroom. Seller used contractor without permits |
| 4 | Bathroom (Full) | - |
- |
Upper |
updated |
| 5 | Bathroom (1/2) | - |
- |
Main |
updated |
| 6 | Kitchen | - |
- |
Main |
|
| 7 | Laundry | - |
- |
Main |
|
| 8 | Living Room | - |
- |
Main |
Garage & Parking
- Parking Spaces
- 1
| Type | # of Spaces |
L x W |
Description |
|---|---|---|---|
| Reserved - Deeded | 2 |
- |
2 carport spaces in the back of unit |
Exterior Construction
- Roof
- Composition
- Construction Materials
- Brick
Land Details
- PPA
- 3687500.00
Schools
- Elementary School
- Samuels
- Middle School
- Hamilton
- High School
- Thomas Jefferson
Walk Score®
Listing Media
- Virtual Tour
- Click here to watch tour
Contact Agent
executed in 1.623 sec.




