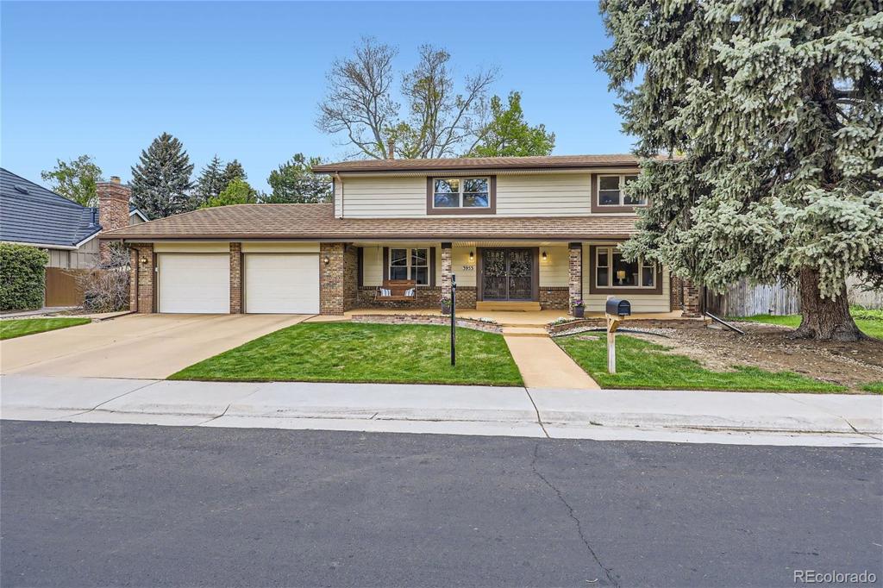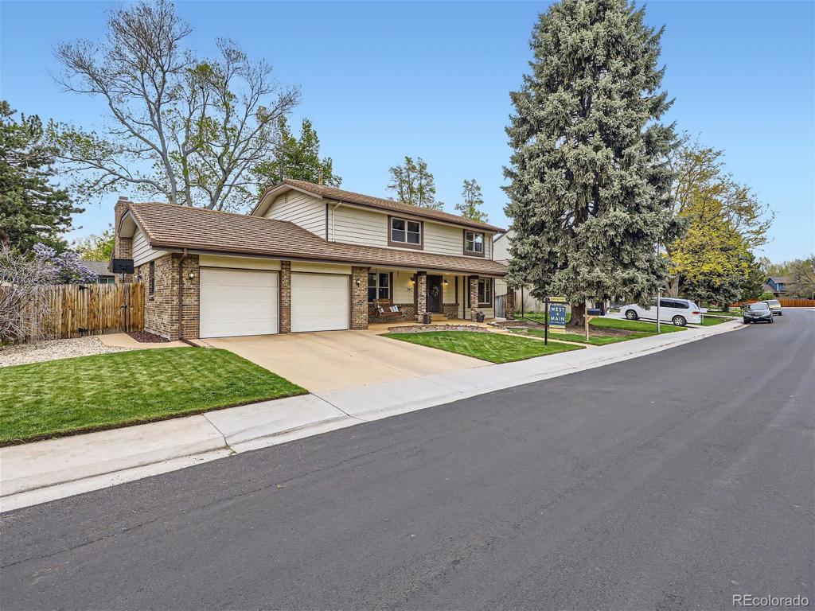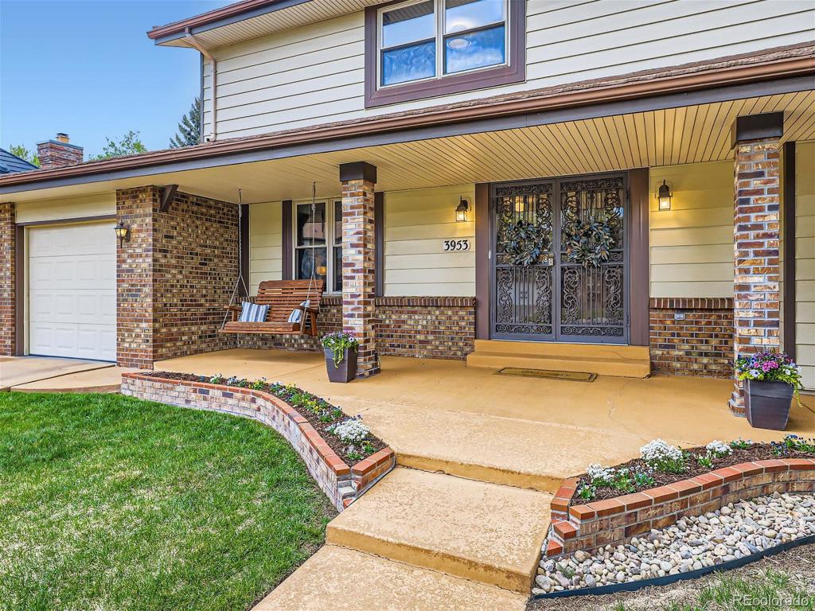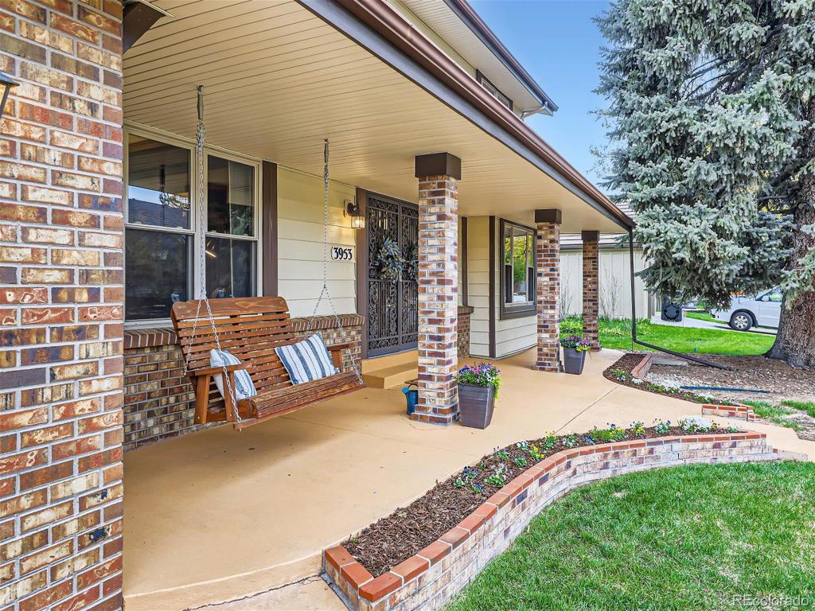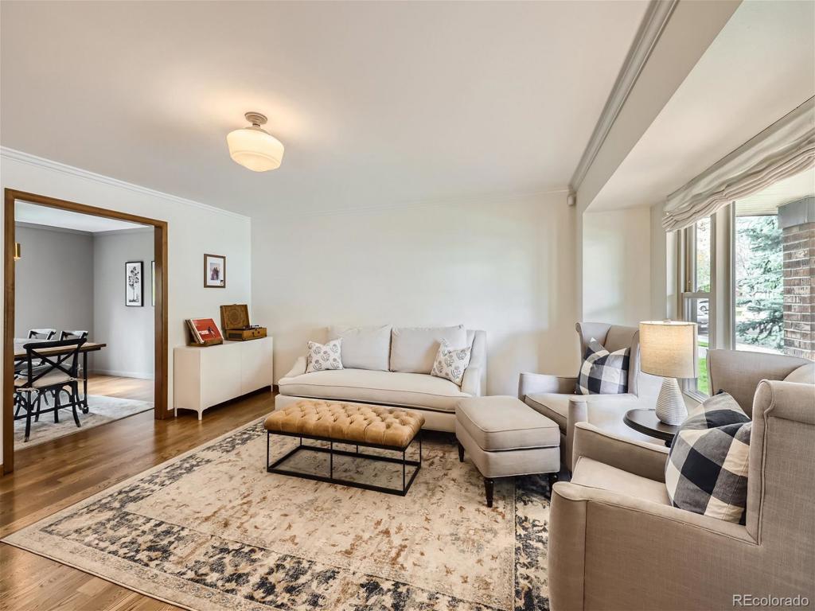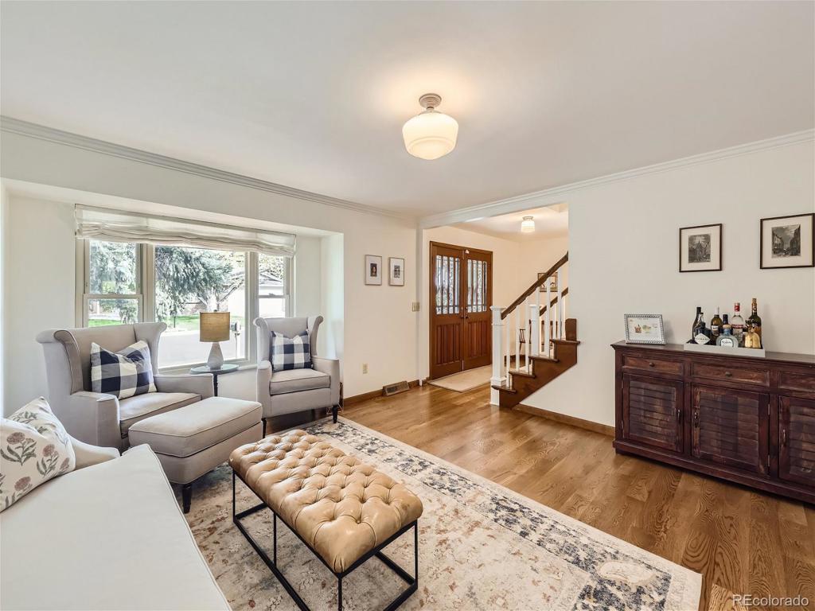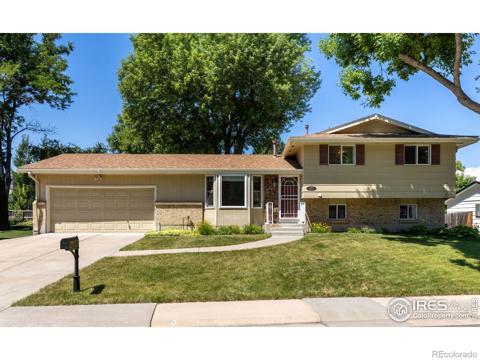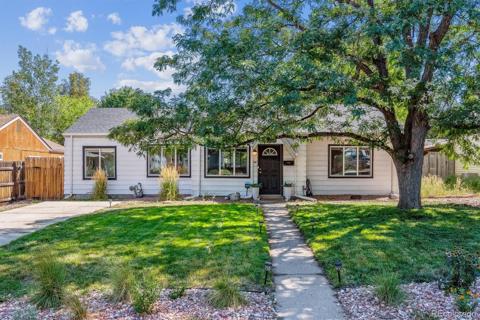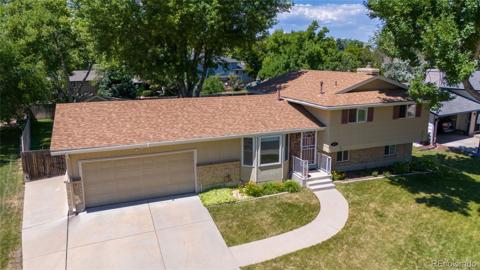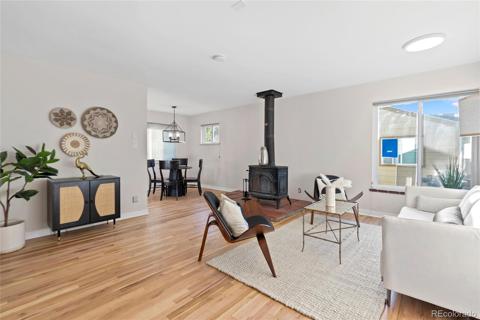3953 S Olive Street
Denver, CO 80237 — Denver County — Southmoor Park NeighborhoodResidential $999,000 Active Listing# 9332803
5 beds 3 baths 3706.00 sqft Lot size: 10890.00 sqft 0.25 acres 1972 build
Property Description
This is the house you have been waiting for in one of Denver's most desirable neighborhoods - Southmoor Park welcomes you home. Ideal 2 Story floorplan, ample square footage and a large, private, fully fenced yard on a great street. 4 bedrooms upstairs | Main floor Office (Or 5th Bedroom) | Updated Kitchen and Primary Suite | Finished Basement | Attached, Oversized Garage | As you enter the home through the wrought iron double front doors, you'll be greeted with gorgeous hardwoods floors throughout the main level. Spacious main floor office with wood beams has French doors for privacy when working from home | Charming living room and dining room with lots of light ready to entertain | Kitchen has all newer Kitchen Aid appliances, wine fridge, quartzite counters, painted cabinets, canned lights and coffee bar. All cabinets and pantry include built-in pullouts | Open concept kitchen, dining area and family room | Family room has lots of character with vaulted ceilings, wood beams, exposed brick, a gas fireplace | ½ bath on the main | Upstairs fully remodeled primary suite with walk in closet. Tasteful finishes with dual vanity | 3 additional bedrooms are large with good-sized closets | Shared Full Bathroom upstairs | We roll out the red carpet for you as you enter the basement. This original space is well kept with over 1100 finished sqft. Additional bedroom and full bathroom could easily be added | Laundry room is huge | Outside, you'll find a covered patio off of the family room. Mature landscaping with large trees and lilacs bushes. Sprinkler system in the front and back yard. | Attached Oversized 2 Car Garage | Seller is offering a 1-year Home Warranty | Convenient location to DTC and Denver as well as highly rated schools| Easy access to light rail and Hwy (Light rail less than a mile, I25, I225 and Hampden) Close to great restaurants and retail, Whole Foods, Southmoor Park, Eastmoor Tennis and Swim facility | You don't want to miss this one. Schedule your showing today!
Listing Details
- Property Type
- Residential
- Listing#
- 9332803
- Source
- REcolorado (Denver)
- Last Updated
- 10-02-2024 05:06pm
- Status
- Active
- Off Market Date
- 11-30--0001 12:00am
Property Details
- Property Subtype
- Single Family Residence
- Sold Price
- $999,000
- Original Price
- $1,100,000
- Location
- Denver, CO 80237
- SqFT
- 3706.00
- Year Built
- 1972
- Acres
- 0.25
- Bedrooms
- 5
- Bathrooms
- 3
- Levels
- Two
Map
Property Level and Sizes
- SqFt Lot
- 10890.00
- Lot Features
- Breakfast Nook, Built-in Features, Ceiling Fan(s), Kitchen Island, Open Floorplan, Pantry, Radon Mitigation System, Smoke Free, Stone Counters, Utility Sink, Vaulted Ceiling(s), Walk-In Closet(s), Wet Bar
- Lot Size
- 0.25
- Foundation Details
- Block, Slab
- Basement
- Finished, Full
- Common Walls
- No Common Walls
Financial Details
- Previous Year Tax
- 3770.00
- Year Tax
- 2022
- Is this property managed by an HOA?
- Yes
- Primary HOA Name
- Southmoor Park HOA
- Primary HOA Phone Number
- (303) 691-2448
- Primary HOA Fees
- 25.00
- Primary HOA Fees Frequency
- Annually
Interior Details
- Interior Features
- Breakfast Nook, Built-in Features, Ceiling Fan(s), Kitchen Island, Open Floorplan, Pantry, Radon Mitigation System, Smoke Free, Stone Counters, Utility Sink, Vaulted Ceiling(s), Walk-In Closet(s), Wet Bar
- Appliances
- Dishwasher, Disposal, Microwave, Oven, Range, Range Hood, Refrigerator, Wine Cooler
- Laundry Features
- In Unit
- Electric
- Central Air
- Flooring
- Carpet, Laminate, Tile, Wood
- Cooling
- Central Air
- Heating
- Forced Air, Natural Gas
- Fireplaces Features
- Family Room, Gas Log
- Utilities
- Cable Available, Electricity Connected, Natural Gas Connected, Phone Connected
Exterior Details
- Features
- Lighting, Private Yard, Rain Gutters
- Water
- Public
- Sewer
- Public Sewer
Garage & Parking
- Parking Features
- Concrete, Exterior Access Door, Insulated Garage, Lighted, Oversized
Exterior Construction
- Roof
- Stone-Coated Steel
- Construction Materials
- Brick, Concrete, Frame, Metal Siding
- Exterior Features
- Lighting, Private Yard, Rain Gutters
- Window Features
- Bay Window(s), Double Pane Windows
- Security Features
- Carbon Monoxide Detector(s), Radon Detector, Smoke Detector(s), Video Doorbell
- Builder Source
- Public Records
Land Details
- PPA
- 0.00
- Road Frontage Type
- Public
- Road Responsibility
- Public Maintained Road
- Road Surface Type
- Paved
- Sewer Fee
- 0.00
Schools
- Elementary School
- Southmoor
- Middle School
- Hamilton
- High School
- Thomas Jefferson
Walk Score®
Listing Media
- Virtual Tour
- Click here to watch tour
Contact Agent
executed in 7.030 sec.




