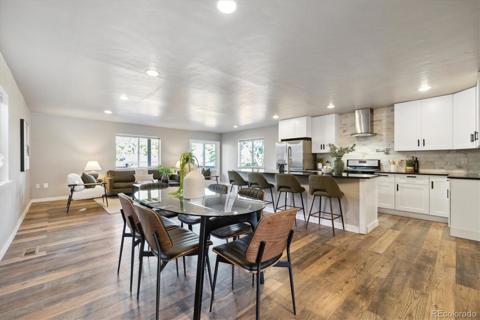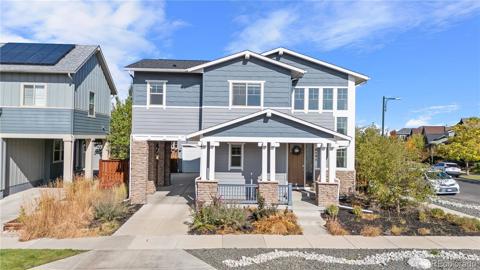6221 N Galena Street
Denver, CO 80238 — Denver County — Central Park NeighborhoodOpen House - Public: Sat Jan 11, 12:00PM-2:00PM
Residential $1,300,000 Active Listing# 9954300
5 beds 4 baths 4998.00 sqft Lot size: 5397.00 sqft 0.12 acres 2022 build
Property Description
Welcome to this five bedroom, four bathroom home in the sought-after Central Park neighborhood! This smart home boasts functionality while feeling luxurious throughout. Upon entering, you will be greeted by soaring high ceilings and an open floor plan. The living room offers plenty of space and multiple windows allowing light to shine in. A stunning, contemporary fireplace ties the room together and is perfect for keeping you warm on chilly days. The gourmet kitchen is every chef's dream and offers a large eat-in island, quartz countertops, a five burner gas range, custom, soft close cabinets and a large pantry. Venture into the primary bedroom, which feels like a sanctuary and offers plenty of space for any furniture design layout you can imagine, vaulted ceilings and large windows. The private, en-suite bathroom features tile flooring, a floating double vanity, a spacious shower and easy access to the large walk-in closet. Two additional bedrooms are found on the main level, how convenient! Head downstairs to the finished basement where you will be greeted by a family room and a full wet bar area that offers spacious countertops and plenty of cabinetry, great for entertaining! Enjoy the versatile great room area, perfect for just about anything such as a movie room, teen retreat or music room. The fourth and fifth bedrooms are found in the basement allowing for plenty of room to grow! Head outside to the fully fenced, private backyard oasis that offers a covered patio, great for relaxing and entertaining, low maintenance turf and a bonus yard behind the home. Residents of Central Park gain access to the award-winning Denver School District to include Northfield High School. The community offers many amenities including a swimming pool, bike park, pickleball courts, walking paths and expansive parks. Enjoy easy access to just about anywhere including I-25, Stapleton, RiNo Art District, ample amounts of shops and restaurants, Denver International Airport and more!
Listing Details
- Property Type
- Residential
- Listing#
- 9954300
- Source
- REcolorado (Denver)
- Last Updated
- 01-06-2025 07:19pm
- Status
- Active
- Off Market Date
- 11-30--0001 12:00am
Property Details
- Property Subtype
- Single Family Residence
- Sold Price
- $1,300,000
- Original Price
- $1,350,000
- Location
- Denver, CO 80238
- SqFT
- 4998.00
- Year Built
- 2022
- Acres
- 0.12
- Bedrooms
- 5
- Bathrooms
- 4
- Levels
- One
Map
Property Level and Sizes
- SqFt Lot
- 5397.00
- Lot Features
- Built-in Features, Ceiling Fan(s), Eat-in Kitchen, High Ceilings, Kitchen Island, Open Floorplan, Pantry, Primary Suite, Quartz Counters, Smart Lights, Vaulted Ceiling(s), Walk-In Closet(s), Wet Bar
- Lot Size
- 0.12
- Basement
- Finished
- Common Walls
- No Common Walls, No One Below
Financial Details
- Previous Year Tax
- 9152.00
- Year Tax
- 2023
- Is this property managed by an HOA?
- Yes
- Primary HOA Name
- MCA-MSI
- Primary HOA Phone Number
- 303-388-0724
- Primary HOA Amenities
- Park, Playground, Pool, Trail(s)
- Primary HOA Fees Included
- Reserves, Maintenance Grounds
- Primary HOA Fees
- 48.00
- Primary HOA Fees Frequency
- Monthly
Interior Details
- Interior Features
- Built-in Features, Ceiling Fan(s), Eat-in Kitchen, High Ceilings, Kitchen Island, Open Floorplan, Pantry, Primary Suite, Quartz Counters, Smart Lights, Vaulted Ceiling(s), Walk-In Closet(s), Wet Bar
- Appliances
- Bar Fridge, Dishwasher, Disposal, Microwave, Oven, Range, Refrigerator
- Laundry Features
- In Unit
- Electric
- Central Air
- Flooring
- Carpet, Tile, Vinyl
- Cooling
- Central Air
- Heating
- Forced Air
- Fireplaces Features
- Living Room
- Utilities
- Cable Available, Electricity Connected, Internet Access (Wired), Natural Gas Connected
Exterior Details
- Features
- Private Yard, Smart Irrigation
- Water
- Public
- Sewer
- Public Sewer
Garage & Parking
- Parking Features
- Electric Vehicle Charging Station(s), Oversized
Exterior Construction
- Roof
- Architecural Shingle
- Construction Materials
- Brick, Wood Siding
- Exterior Features
- Private Yard, Smart Irrigation
- Window Features
- Double Pane Windows, Egress Windows, Window Coverings
- Builder Name
- KB Home
- Builder Source
- Builder
Land Details
- PPA
- 0.00
- Road Frontage Type
- Public
- Road Responsibility
- Public Maintained Road
- Road Surface Type
- Paved
- Sewer Fee
- 0.00
Schools
- Elementary School
- Willow
- Middle School
- DSST: Conservatory Green
- High School
- Northfield
Walk Score®
Listing Media
- Virtual Tour
- Click here to watch tour
Contact Agent
executed in 2.561 sec.













