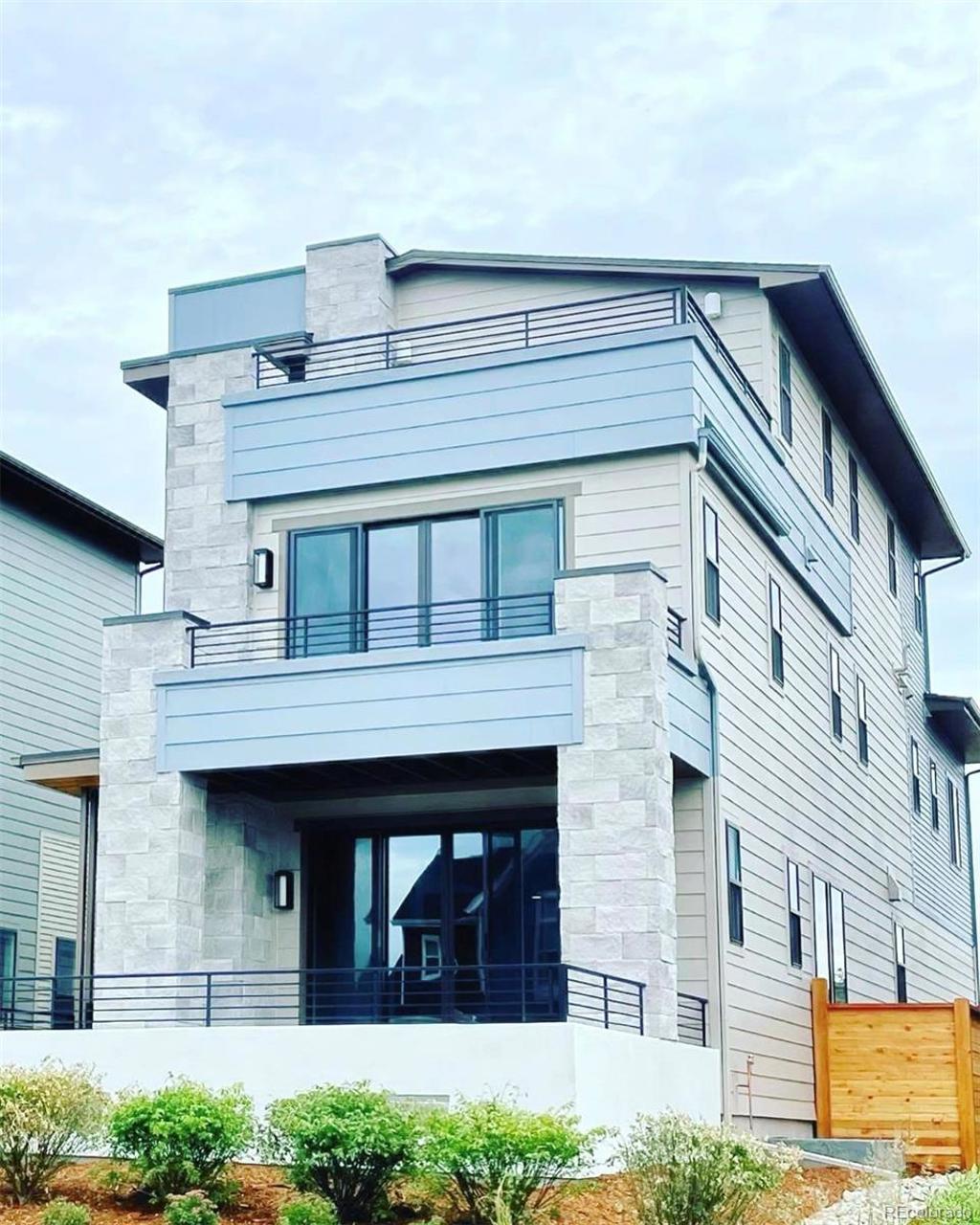6222 Emporia Street
Denver, CO 80238 — Denver County — Northfield, Central Park NeighborhoodResidential $1,344,369 Sold Listing# 5843785
4 beds 5 baths 3843.00 sqft Lot size: 4200.00 sqft 0.10 acres 2022 build
Updated: 06-30-2022 06:03pm
Property Description
Incredible Infinity Alto built in 2022 with a projected June completion. Large open main floor living area where the kitchen, dining, and living room all flow from one room to the next. On the second level you'll locate a large loft, the primary suite, two more en-suite bedrooms and a convenient laundry room. Venture up to the penthouse level to be impressed by a second living space, a wet bar with built in cabinets and decorative backsplash as well as an additional bedroom and bathroom, creating the perfect space for an at home office or guest suite. Open the glass slider to create the ultimate entertainers dream to enjoy evenings on the large rooftop patio taking in the sunsets over the mountains. If you are looking for an Infinity Alto with great outdoor space - look no further. This home has 3 outdoor patios (including the ultimate rooftop).
Listing Details
- Property Type
- Residential
- Listing#
- 5843785
- Source
- REcolorado (Denver)
- Last Updated
- 06-30-2022 06:03pm
- Status
- Sold
- Status Conditions
- None Known
- Der PSF Total
- 349.82
- Off Market Date
- 04-28-2022 12:00am
Property Details
- Property Subtype
- Single Family Residence
- Sold Price
- $1,344,369
- Original Price
- $1,344,369
- List Price
- $1,344,369
- Location
- Denver, CO 80238
- SqFT
- 3843.00
- Year Built
- 2022
- Acres
- 0.10
- Bedrooms
- 4
- Bathrooms
- 5
- Parking Count
- 1
- Levels
- Two
Map
Property Level and Sizes
- SqFt Lot
- 4200.00
- Lot Features
- Eat-in Kitchen, Five Piece Bath, Kitchen Island, Open Floorplan, Pantry, Primary Suite, Quartz Counters, Smart Thermostat, Walk-In Closet(s), Wired for Data
- Lot Size
- 0.10
- Foundation Details
- Slab
- Basement
- Bath/Stubbed,Full,Sump Pump,Unfinished
- Base Ceiling Height
- 9 feet
Financial Details
- PSF Total
- $349.82
- PSF Finished
- $438.91
- PSF Above Grade
- $438.91
- Previous Year Tax
- 8251.00
- Year Tax
- 2022
- Is this property managed by an HOA?
- Yes
- Primary HOA Management Type
- Professionally Managed
- Primary HOA Name
- Stapleton MCA
- Primary HOA Phone Number
- 303-388-0724
- Primary HOA Website
- www.mca80238.com
- Primary HOA Amenities
- Park,Playground,Pool,Trail(s)
- Primary HOA Fees Included
- Maintenance Grounds, Snow Removal, Trash
- Primary HOA Fees
- 43.00
- Primary HOA Fees Frequency
- Monthly
- Primary HOA Fees Total Annual
- 516.00
Interior Details
- Interior Features
- Eat-in Kitchen, Five Piece Bath, Kitchen Island, Open Floorplan, Pantry, Primary Suite, Quartz Counters, Smart Thermostat, Walk-In Closet(s), Wired for Data
- Appliances
- Convection Oven, Cooktop, Dishwasher, Disposal, Freezer, Microwave, Oven, Range Hood, Refrigerator, Self Cleaning Oven, Sump Pump, Tankless Water Heater, Washer
- Laundry Features
- Common Area
- Electric
- Central Air
- Flooring
- Carpet, Tile, Vinyl
- Cooling
- Central Air
- Heating
- Forced Air
- Utilities
- Cable Available, Electricity Connected, Internet Access (Wired), Natural Gas Connected, Phone Connected
Exterior Details
- Features
- Balcony, Gas Valve, Private Yard, Rain Gutters
- Patio Porch Features
- Covered,Deck,Front Porch,Patio,Rooftop
- Water
- Public
- Sewer
- Public Sewer
Garage & Parking
- Parking Spaces
- 1
- Parking Features
- Concrete, Dry Walled, Finished, Insulated, Lighted
Exterior Construction
- Roof
- Composition
- Construction Materials
- Cement Siding, Frame
- Architectural Style
- Contemporary
- Exterior Features
- Balcony, Gas Valve, Private Yard, Rain Gutters
- Window Features
- Double Pane Windows
- Security Features
- Carbon Monoxide Detector(s),Security System,Smoke Detector(s)
- Builder Name
- Infinity Homes
- Builder Source
- Builder
Land Details
- PPA
- 13443690.00
- Road Frontage Type
- Public Road
- Road Surface Type
- Paved
Schools
- Elementary School
- Inspire
- Middle School
- Denver Green
- High School
- Northfield
Walk Score®
Contact Agent
executed in 1.736 sec.




