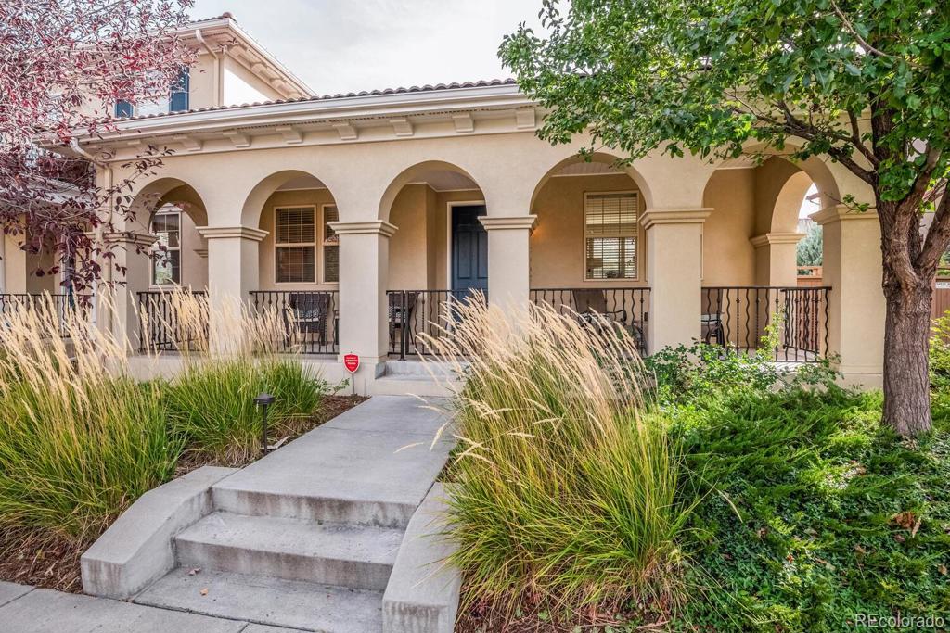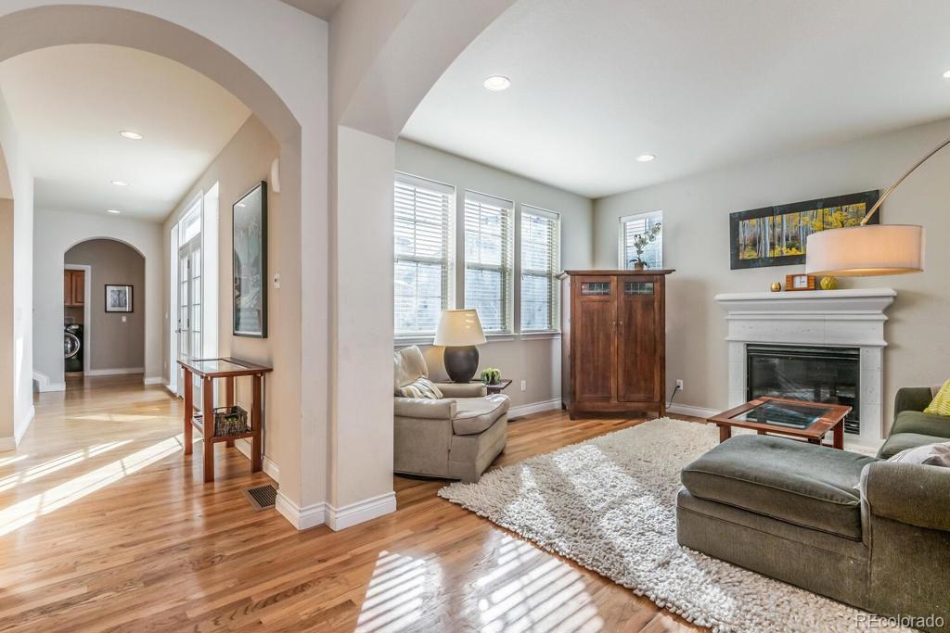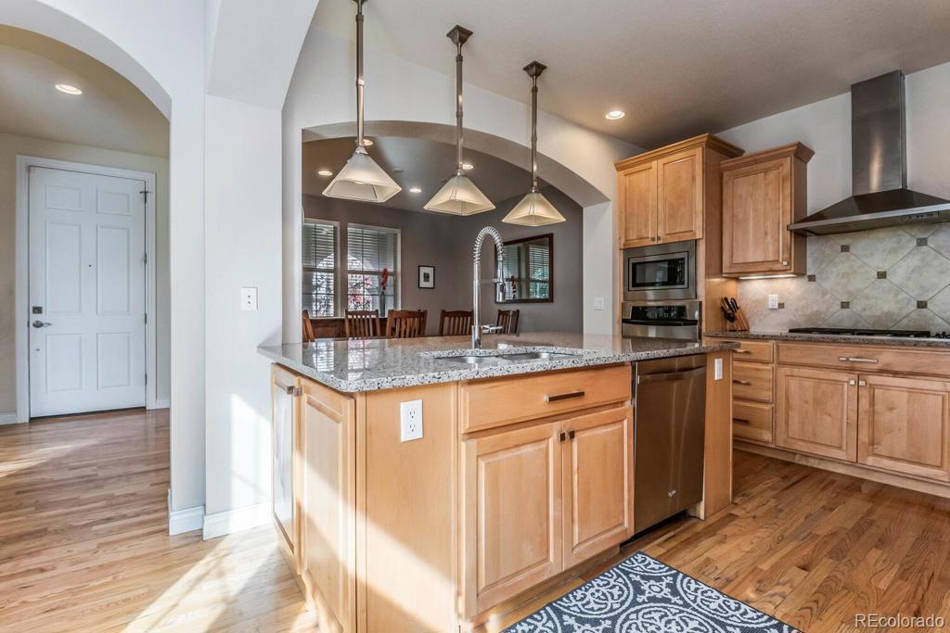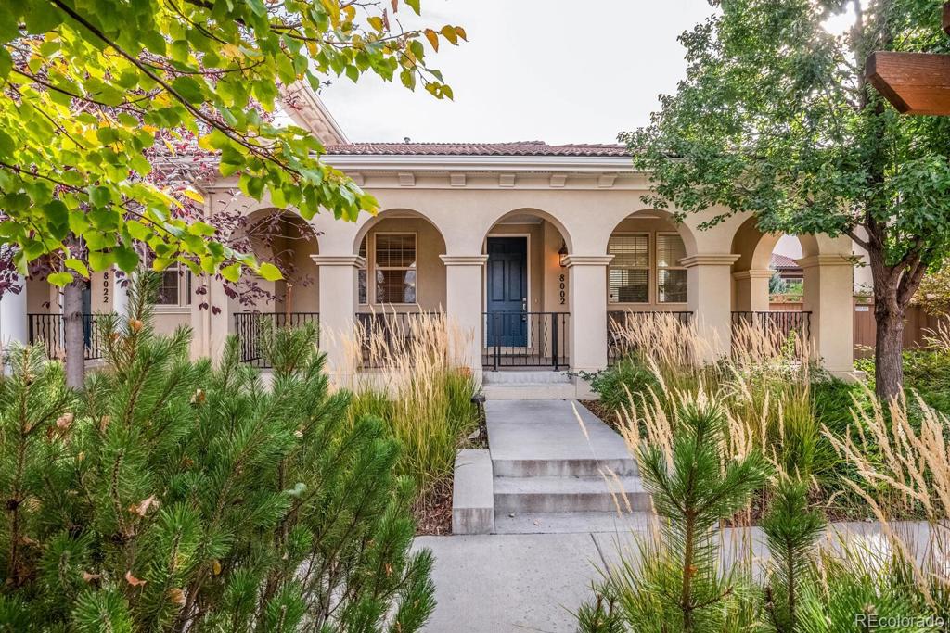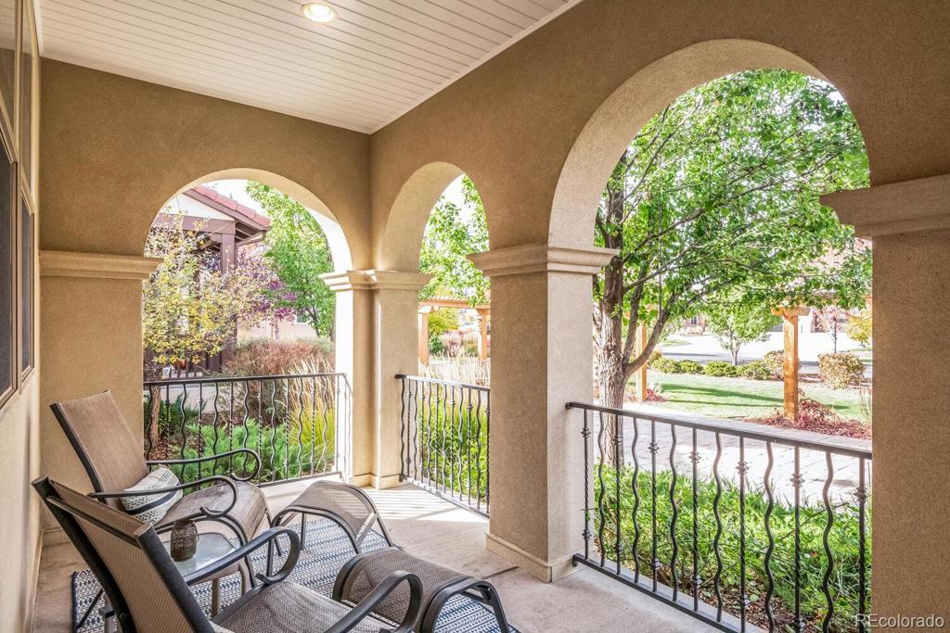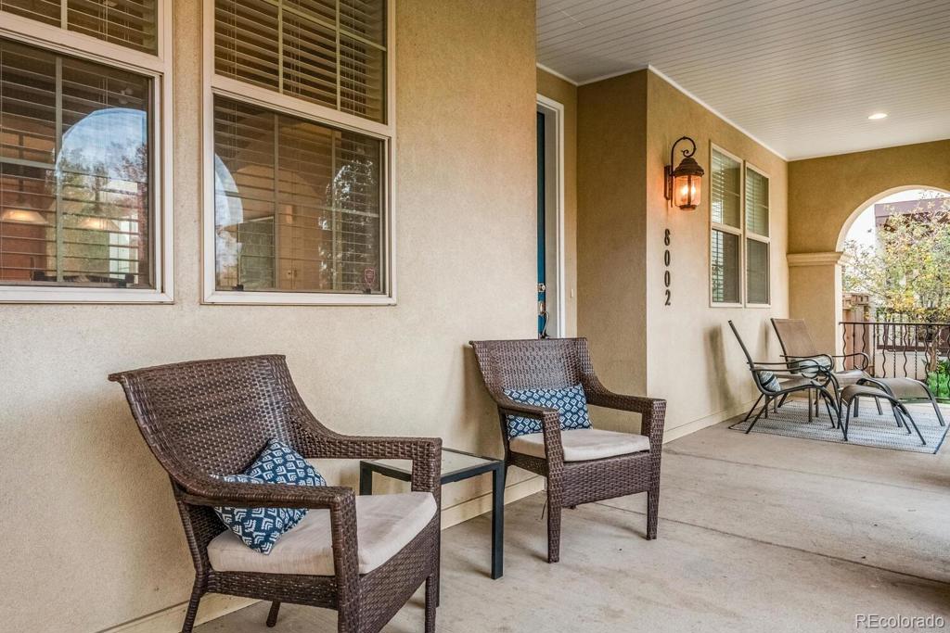8002 E 29th Place
Denver, CO 80238 — Denver County — Central Park NeighborhoodCondominium $675,000 Sold Listing# 4012307
3 beds 3 baths 3831.00 sqft Lot size: 3733.00 sqft 0.09 acres 2007 build
Updated: 03-21-2024 09:01pm
Property Description
LOCATION LOCATION LOCATION . . . Only a few short blocks from iconic Stapleton control tower, Aviator pool and park, Stanley Marketplace, the light rail, Central Park Rec Center, the 80-acre Central Park and the 29th Avenue Town Center. Just how awesome is that! Complete with a tranquil courtyard, this RARE main-level master John Laing paired home offers an easy maintenance free lifestyle with a resort-like ambiance. Enjoy our majestic Colorado days on your expansive front covered porch with incredible arched detail as you enter this immaculate home that offers 3 bedrooms plus loft, 3 bathrooms and 3,831 total SqFt. The main floor offers an incredible light and bright open floor plan and features a spacious formal living room with handsome fireplace, formal dining room open to the fabulous kitchen with upgraded 42” cabinets, stainless appliances, dine-in slab granite counters, custom-backsplash, pendant and recessed lighting and glass French doors leading to your private, professionally landscaped oasis with patio and gas fire pit—absolutely perfect! This home also features a finished two-car garage, large laundry room with utility sink and upgraded cabinets and storage. The main-level also features that rare main-floor master suite with walk-in closet, a spa-like 5-piece master bath, and elegant soaking tub to relax the day away. The second level features incredible natural sunlight with 2 spacious bedrooms served by a full bath with dual sinks, a huge loft (or you can easily convert it to a fourth bedroom) and wonderful storage. And wait, there is more: The full footprint unfinished basement awaits your creativity. Do you need another family room, theater room, bedroom, or ... You decide as this home has plenty of space and definitely presents a WOW factor!
Listing Details
- Property Type
- Condominium
- Listing#
- 4012307
- Source
- REcolorado (Denver)
- Last Updated
- 03-21-2024 09:01pm
- Status
- Sold
- Status Conditions
- None Known
- Off Market Date
- 10-25-2020 12:00am
Property Details
- Property Subtype
- Multi-Family
- Sold Price
- $675,000
- Original Price
- $629,900
- Location
- Denver, CO 80238
- SqFT
- 3831.00
- Year Built
- 2007
- Acres
- 0.09
- Bedrooms
- 3
- Bathrooms
- 3
- Levels
- Two
Map
Property Level and Sizes
- SqFt Lot
- 3733.00
- Lot Features
- Ceiling Fan(s), Five Piece Bath, Jack & Jill Bathroom, Kitchen Island, Smoke Free, Walk-In Closet(s)
- Lot Size
- 0.09
- Foundation Details
- Slab
- Basement
- Daylight, Full, Unfinished
- Common Walls
- 1 Common Wall
Financial Details
- Previous Year Tax
- 5442.00
- Year Tax
- 2019
- Is this property managed by an HOA?
- Yes
- Primary HOA Name
- Stapleton MCA
- Primary HOA Phone Number
- 3033880724
- Primary HOA Amenities
- Park, Pool
- Primary HOA Fees Included
- Insurance, Maintenance Grounds, Maintenance Structure, Sewer, Snow Removal, Trash, Water
- Primary HOA Fees
- 43.00
- Primary HOA Fees Frequency
- Monthly
- Secondary HOA Name
- Stapleton Paird Homeowners Association
- Secondary HOA Phone Number
- 7209378043
- Secondary HOA Fees
- 325.00
- Secondary HOA Fees Frequency
- Monthly
Interior Details
- Interior Features
- Ceiling Fan(s), Five Piece Bath, Jack & Jill Bathroom, Kitchen Island, Smoke Free, Walk-In Closet(s)
- Appliances
- Cooktop, Dishwasher, Disposal, Dryer, Microwave, Oven, Refrigerator, Washer
- Electric
- Central Air
- Flooring
- Carpet, Tile, Wood
- Cooling
- Central Air
- Heating
- Forced Air, Natural Gas
- Fireplaces Features
- Gas, Living Room
- Utilities
- Cable Available
Exterior Details
- Features
- Private Yard
- Water
- Public
- Sewer
- Public Sewer
Garage & Parking
- Parking Features
- Finished
Exterior Construction
- Roof
- Concrete
- Construction Materials
- Concrete, Frame, Stucco
- Exterior Features
- Private Yard
- Window Features
- Double Pane Windows, Window Coverings
- Security Features
- Security System, Smoke Detector(s)
- Builder Name
- John Laing Homes
- Builder Source
- Public Records
Land Details
- PPA
- 0.00
- Road Surface Type
- Paved
Schools
- Elementary School
- Westerly Creek
- Middle School
- Hamilton
- High School
- George Washington
Walk Score®
Listing Media
- Virtual Tour
- Click here to watch tour
Contact Agent
executed in 1.546 sec.




