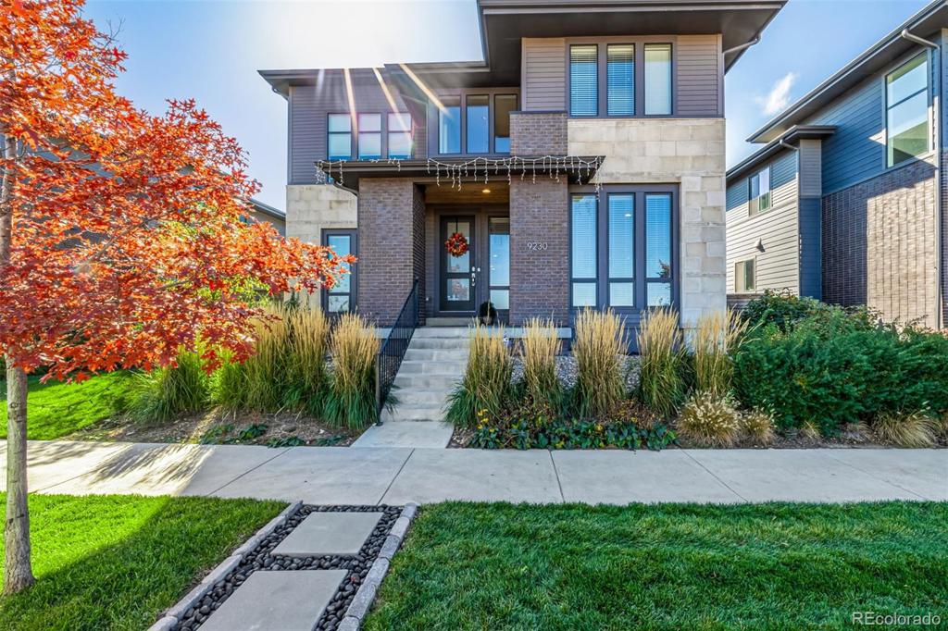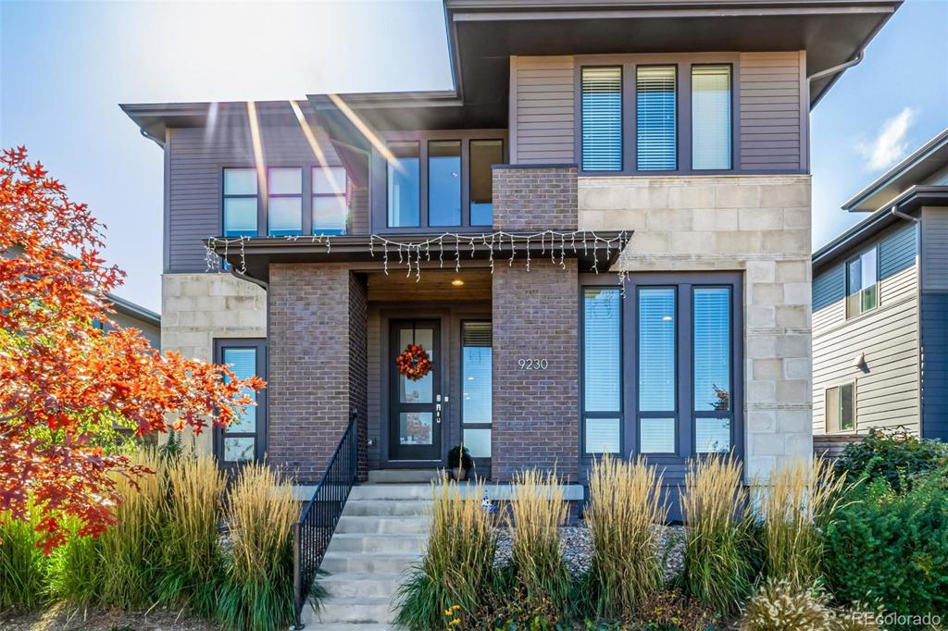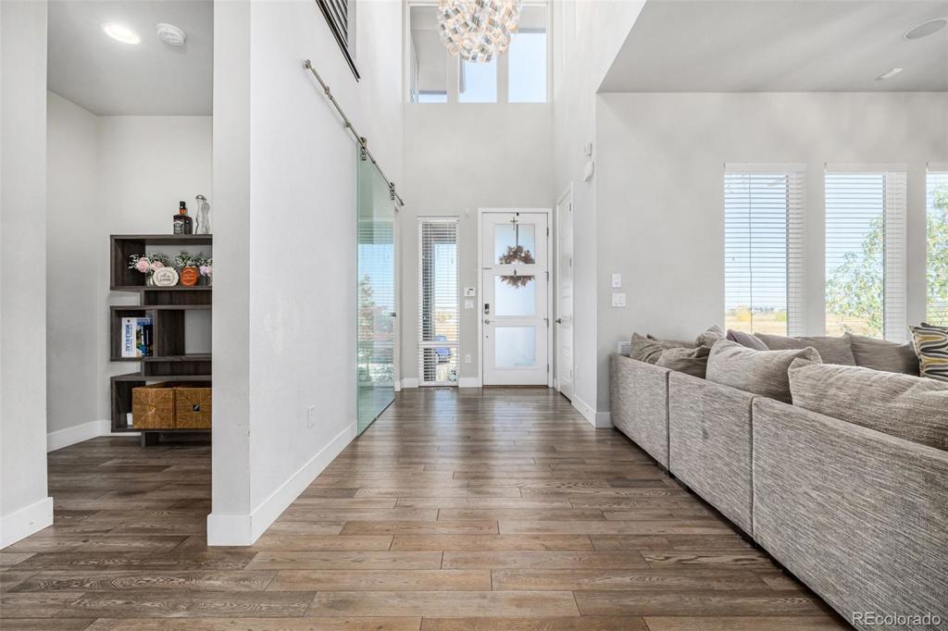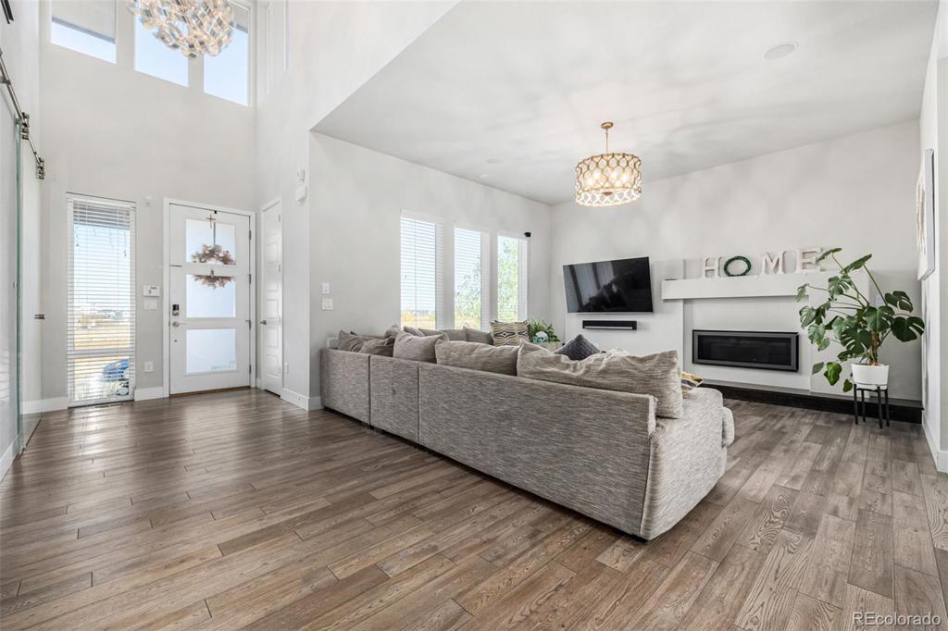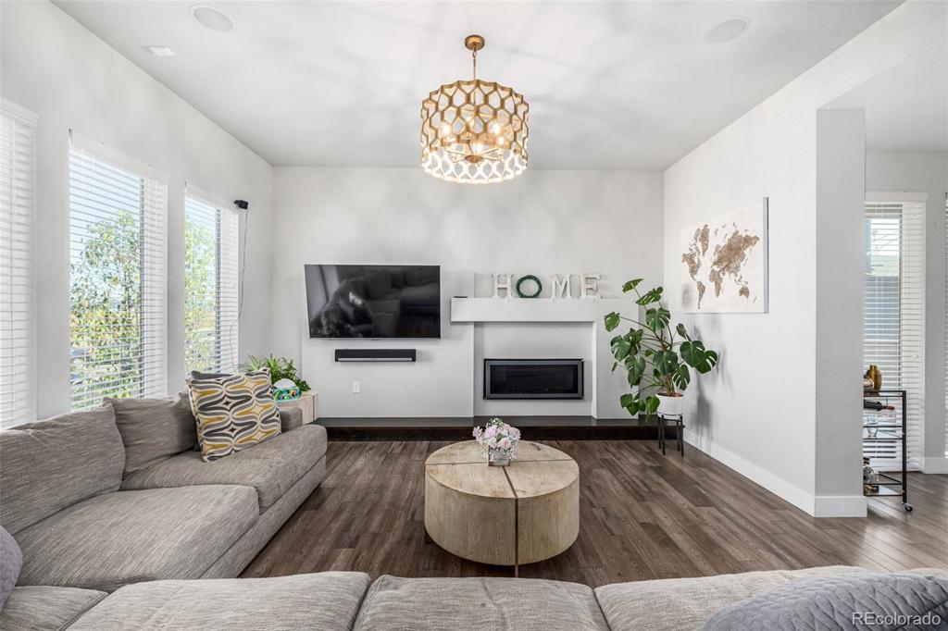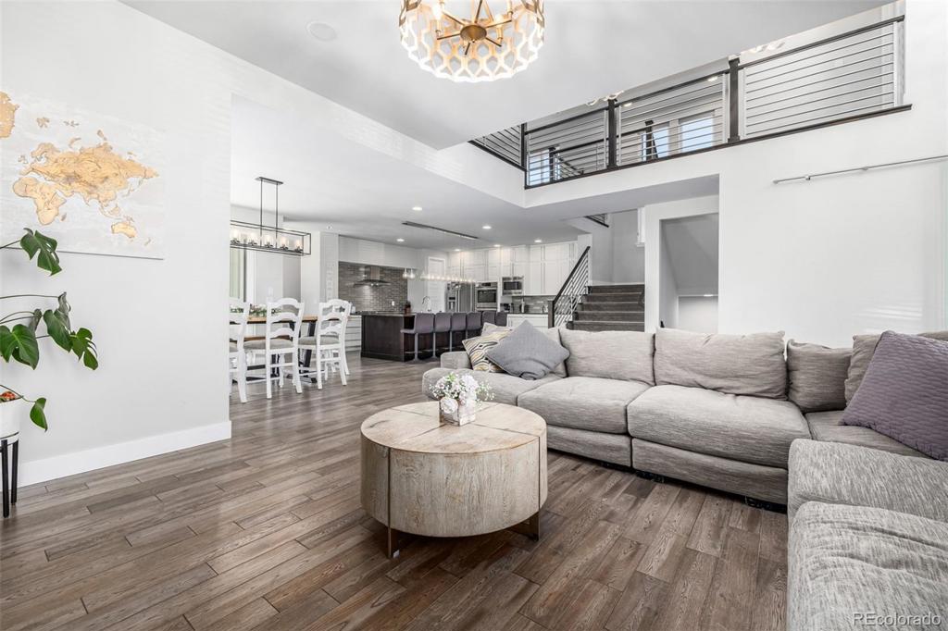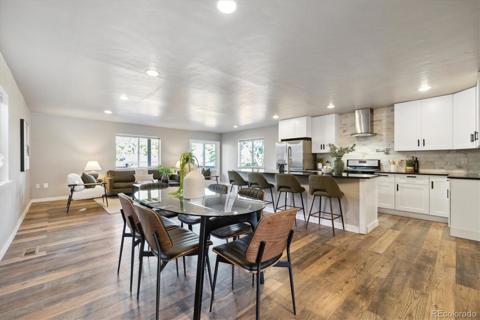9230 E 53rd Avenue
Denver, CO 80238 — Denver County — Northfield NeighborhoodResidential $1,300,000 Active Listing# 1599657
5 beds 5 baths 4372.00 sqft Lot size: 5203.00 sqft 0.12 acres 2016 build
Property Description
This move-in-ready Infinity Vue home is known for its award-winning design and functional layout. With soaring vaulted ceilings, luxurious upgrades, and elegant designer touches, it’s truly show-home quality. Featuring 5 bedrooms and 4.5 baths, the home boasts stunning granite and quartz countertops, rich wood flooring, distinctive designer lighting, and premium fixtures and appliances—perfect for the most discerning buyer. Situated on a quiet street in a desirable neighborhood, the property enjoys open space views, ensuring privacy. It's conveniently located within short distances to parks, enhancing its appeal. The main floor offers a sleek office with contemporary glass doors, while the second floor includes a separate loft/study. The finished basement, complete with a rec room, bedroom, full bath, and ample storage, provides additional living space ideal for family or guests. Thoughtful improvements include low-maintenance turf in the backyard, a built-in BBQ grill, and a covered patio perfect for outdoor entertaining. The roof was replaced this year with a GAF Timberline HD roof, and the warranty is transferable, plus Tesla solar panels for added energy savings. New blinds have been ordered and will be installed by 11/26, and a new dishwasher is set to be installed by 11/30. In addition, the home includes all kitchen appliances, a trampoline, basketball hoop, soccer goal, surround sound system throughout, a TV and Sonos speaker, a TV in the workout room, a projector, a freezer, a wine cooler, and a washer and dryer. Five windows are scheduled for replacement by 12/10, and the radon mitigation system provides added peace of mind. Situated across from open space, the property also features approximately $40,000 in outdoor upgrades, including a built-in grill and sandbox. Furniture is available for sale—please ask the agent for details. This home is truly a standout and ready for its next owners!
Listing Details
- Property Type
- Residential
- Listing#
- 1599657
- Source
- REcolorado (Denver)
- Last Updated
- 01-05-2025 10:05pm
- Status
- Active
- Off Market Date
- 11-30--0001 12:00am
Property Details
- Property Subtype
- Single Family Residence
- Sold Price
- $1,300,000
- Original Price
- $1,399,999
- Location
- Denver, CO 80238
- SqFT
- 4372.00
- Year Built
- 2016
- Acres
- 0.12
- Bedrooms
- 5
- Bathrooms
- 5
- Levels
- Two
Map
Property Level and Sizes
- SqFt Lot
- 5203.00
- Lot Features
- Breakfast Nook, Built-in Features, Eat-in Kitchen, High Ceilings, Kitchen Island, Open Floorplan, Pantry, Primary Suite, Quartz Counters, Radon Mitigation System, Smart Thermostat, Smoke Free, Vaulted Ceiling(s), Walk-In Closet(s)
- Lot Size
- 0.12
- Foundation Details
- Concrete Perimeter
- Basement
- Finished, Full, Sump Pump
- Common Walls
- End Unit
Financial Details
- Previous Year Tax
- 11829.00
- Year Tax
- 2023
- Is this property managed by an HOA?
- Yes
- Primary HOA Name
- Master Community Assocaited
- Primary HOA Phone Number
- 303-388-0724
- Primary HOA Amenities
- Park, Pool, Trail(s)
- Primary HOA Fees Included
- Maintenance Grounds, Snow Removal, Trash
- Primary HOA Fees
- 45.00
- Primary HOA Fees Frequency
- Monthly
Interior Details
- Interior Features
- Breakfast Nook, Built-in Features, Eat-in Kitchen, High Ceilings, Kitchen Island, Open Floorplan, Pantry, Primary Suite, Quartz Counters, Radon Mitigation System, Smart Thermostat, Smoke Free, Vaulted Ceiling(s), Walk-In Closet(s)
- Appliances
- Cooktop, Dishwasher, Disposal, Double Oven, Dryer, Freezer, Humidifier, Microwave, Range Hood, Refrigerator, Self Cleaning Oven, Sump Pump, Tankless Water Heater, Washer, Wine Cooler
- Laundry Features
- In Unit
- Electric
- Central Air
- Flooring
- Carpet, Tile, Wood
- Cooling
- Central Air
- Heating
- Forced Air, Natural Gas, Solar
- Fireplaces Features
- Living Room
- Utilities
- Electricity Available, Electricity Connected, Internet Access (Wired), Natural Gas Available, Natural Gas Connected
Exterior Details
- Features
- Barbecue, Private Yard
- Water
- Public
- Sewer
- Public Sewer
Garage & Parking
- Parking Features
- Concrete, Oversized, Storage
Exterior Construction
- Roof
- Rolled/Hot Mop
- Construction Materials
- Other
- Exterior Features
- Barbecue, Private Yard
- Window Features
- Double Pane Windows, Egress Windows, Window Coverings
- Security Features
- Carbon Monoxide Detector(s), Radon Detector, Smart Locks, Smoke Detector(s)
- Builder Name
- Infinity Homes
- Builder Source
- Public Records
Land Details
- PPA
- 0.00
- Road Frontage Type
- Public
- Road Responsibility
- Public Maintained Road
- Road Surface Type
- Paved
- Sewer Fee
- 0.00
Schools
- Elementary School
- Willow
- Middle School
- McAuliffe International
- High School
- Northfield
Walk Score®
Contact Agent
executed in 2.627 sec.




