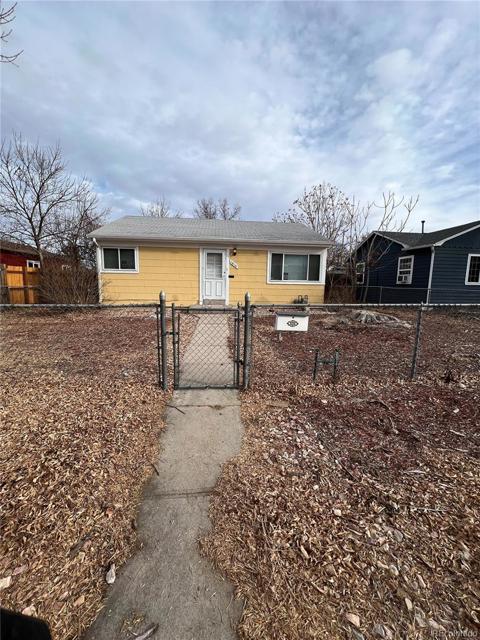14287 E 51st Avenue
Denver, CO 80239 — Denver County — Montbello NeighborhoodResidential $246,875 Sold Listing# 6437941
3 beds 2 baths 1661.00 sqft Lot size: 9460.00 sqft 0.22 acres 1981 build
Updated: 07-25-2020 08:48am
Property Description
This is an affordable home: income and qualifications apply. 1 PERSON HOUSEHOLD=$54,950 AND UNDER, 2 PERSON HOUSEHOLD=$62,800 AND UNDER, 3 PERSON HOUSEHOLD=$70,650 AND UNDER, 4 PERSON HOUSEHOLD=$78,500 AND UNDER, ETC. Home is offered through Elevation Community Land Trust (ECLT). ECLT makes homeownership possible for Colorado families through a land trust model, a proven tool for creating and preserving accessible, inclusive communities for generations.Beautifully updated 3 Bedroom (+1 basement room non-conforming) 2 Bath Home!!! Updates include: New Roof and Gutters, Freshly Painted Exterior, Hardwood Floors, Updated Kitchen with Granite Countertops and Subway Tile Backsplash! Fully Finished Basement with Bathroom, 1Bedrooms +1 basement room that's non-conforming, and Oversize Laundry Room! Spacious Yard, 2-Car Garage, and New Solar Panels. Conveniently Located in the Heart of Montbello. Walk to your local school!
Listing Details
- Property Type
- Residential
- Listing#
- 6437941
- Source
- REcolorado (Denver)
- Last Updated
- 07-25-2020 08:48am
- Status
- Sold
- Status Conditions
- None Known
- Der PSF Total
- 148.63
- Off Market Date
- 06-13-2020 12:00am
Property Details
- Property Subtype
- Single Family Residence
- Sold Price
- $246,875
- Original Price
- $250,000
- List Price
- $246,875
- Location
- Denver, CO 80239
- SqFT
- 1661.00
- Year Built
- 1981
- Acres
- 0.22
- Bedrooms
- 3
- Bathrooms
- 2
- Parking Count
- 1
- Levels
- One
Map
Property Level and Sizes
- SqFt Lot
- 9460.00
- Lot Features
- Ceiling Fan(s), Eat-in Kitchen, Granite Counters, Smoke Free
- Lot Size
- 0.22
- Basement
- Full
Financial Details
- PSF Total
- $148.63
- PSF Finished
- $149.62
- PSF Above Grade
- $292.16
- Previous Year Tax
- 1502.00
- Year Tax
- 2019
- Is this property managed by an HOA?
- No
- Primary HOA Fees
- 0.00
Interior Details
- Interior Features
- Ceiling Fan(s), Eat-in Kitchen, Granite Counters, Smoke Free
- Appliances
- Dishwasher, Disposal, Microwave, Oven, Refrigerator
- Laundry Features
- In Unit
- Electric
- Attic Fan
- Flooring
- Laminate, Linoleum, Tile, Wood
- Cooling
- Attic Fan
- Heating
- Forced Air, Natural Gas
- Utilities
- Cable Available
Exterior Details
- Features
- Dog Run, Playground, Private Yard, Rain Gutters
- Patio Porch Features
- Patio
- Water
- Public
- Sewer
- Public Sewer
Room Details
# |
Type |
Dimensions |
L x W |
Level |
Description |
|---|---|---|---|---|---|
| 1 | Bedroom | - |
- |
Main |
|
| 2 | Bedroom | - |
- |
Main |
|
| 3 | Bedroom | - |
- |
Basement |
|
| 4 | Bathroom (Full) | - |
- |
Main |
|
| 5 | Bathroom (3/4) | - |
- |
Basement |
|
| 6 | Laundry | - |
- |
Basement |
|
| 7 | Bonus Room | - |
- |
Basement |
|
| 8 | Family Room | - |
- |
Basement |
|
| 9 | Living Room | - |
- |
Main |
|
| 10 | Kitchen | - |
- |
Main |
Garage & Parking
- Parking Spaces
- 1
| Type | # of Spaces |
L x W |
Description |
|---|---|---|---|
| Garage (Attached) | 2 |
- |
Exterior Construction
- Roof
- Composition
- Construction Materials
- Frame, Wood Siding
- Architectural Style
- A-Frame
- Exterior Features
- Dog Run, Playground, Private Yard, Rain Gutters
- Window Features
- Double Pane Windows
- Builder Source
- Public Records
Land Details
- PPA
- 1122159.09
- Road Responsibility
- Public Maintained Road
- Road Surface Type
- Paved
- Sewer Fee
- 0.00
Schools
- Elementary School
- Maxwell
- Middle School
- Rachel B. Noel
- High School
- Montbello
Walk Score®
Listing Media
- Virtual Tour
- Click here to watch tour
Contact Agent
executed in 0.262 sec.













