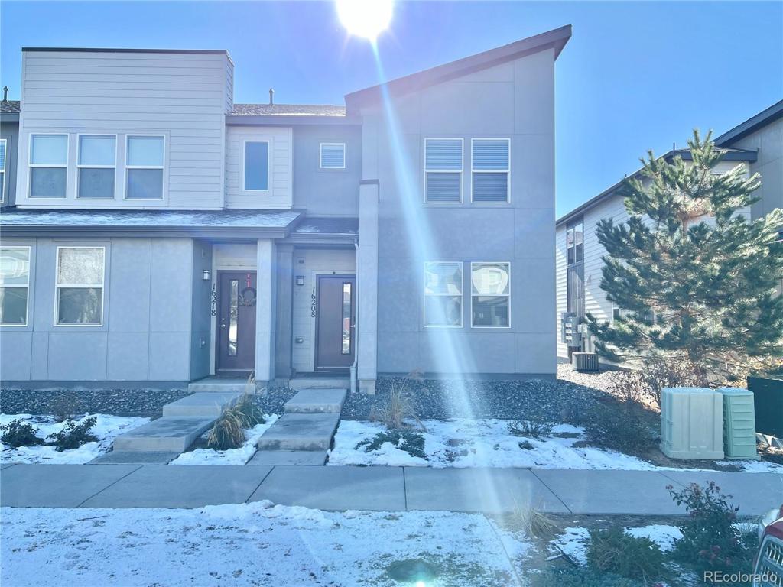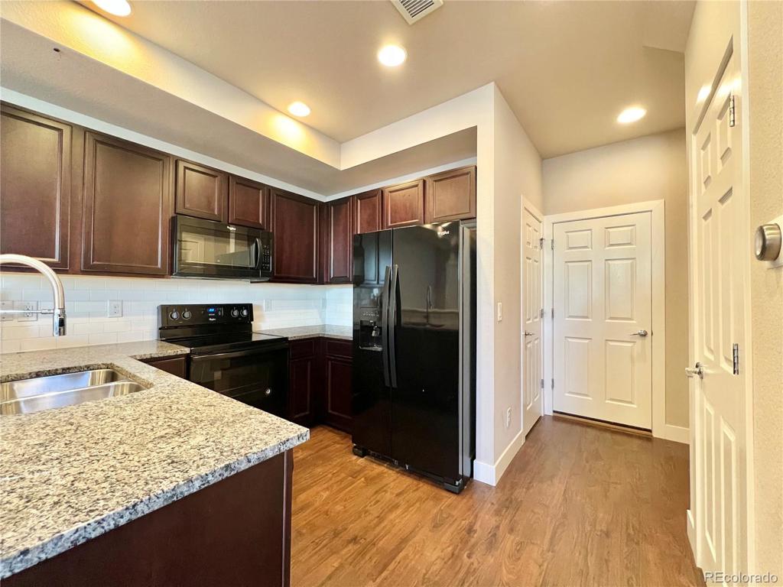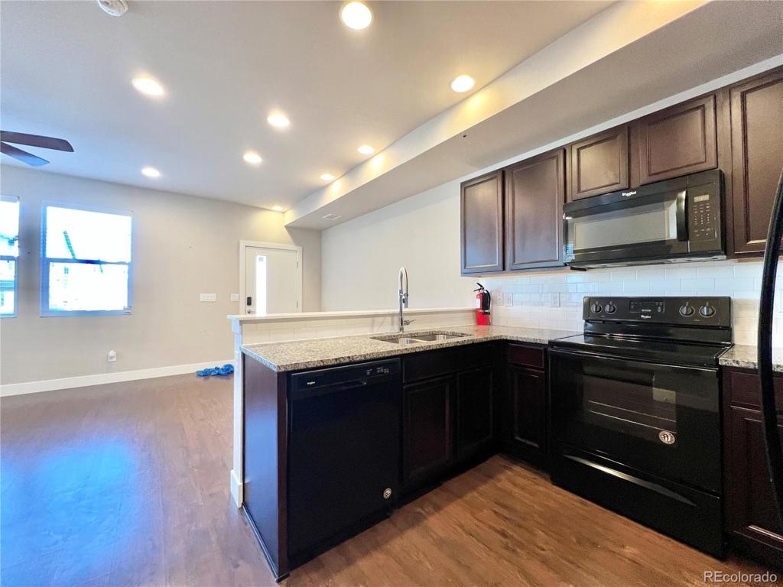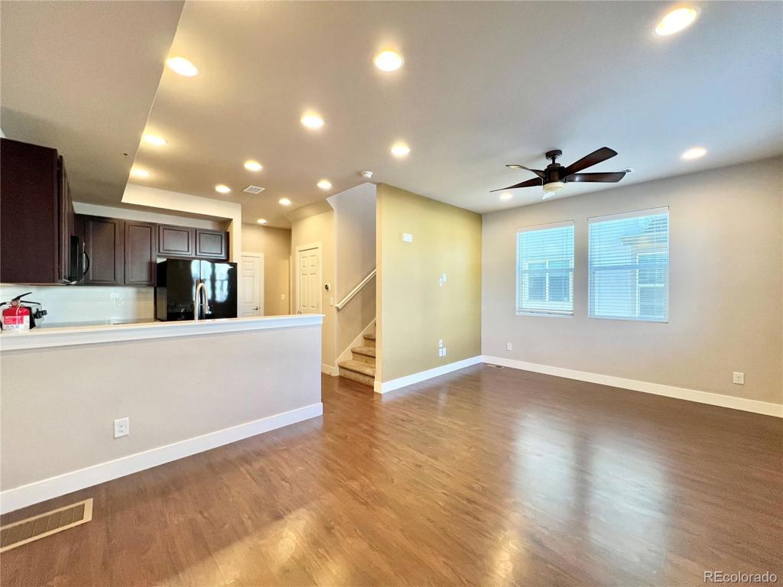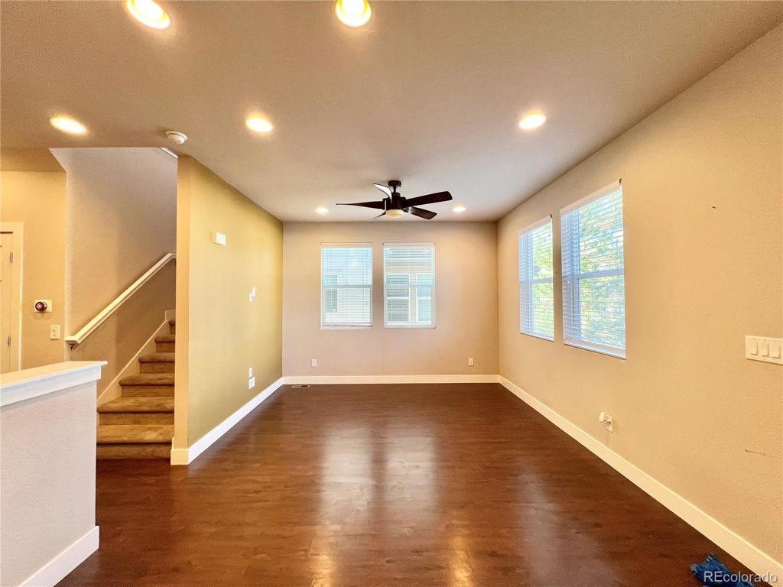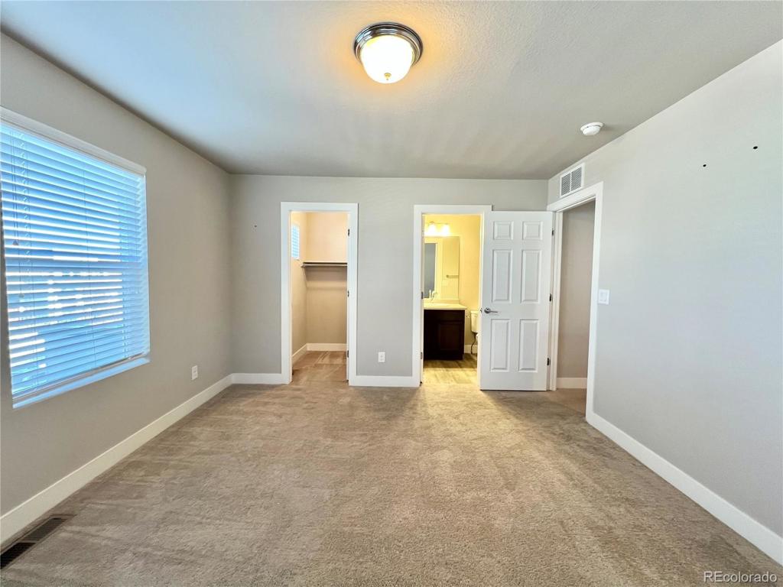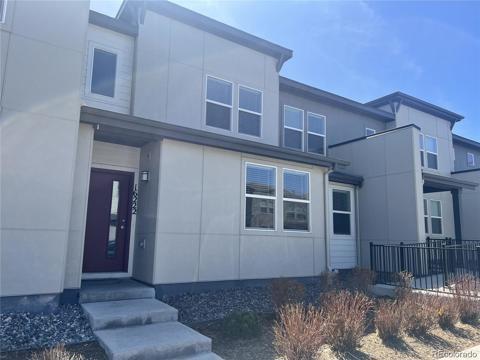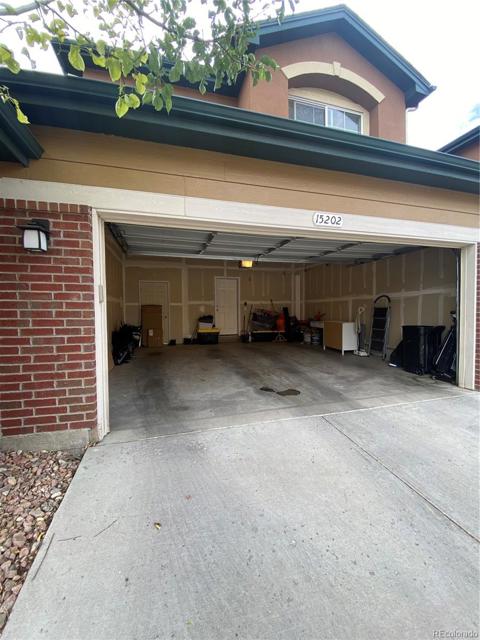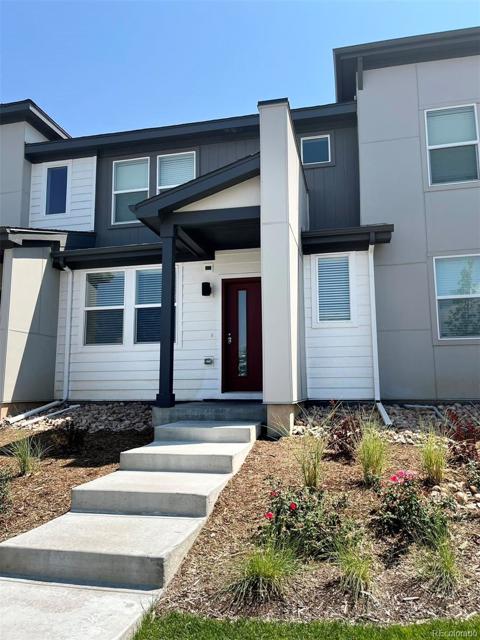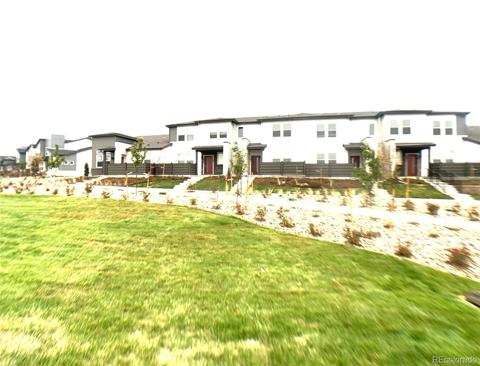16208 E Elk Drive
Denver, CO 80239 — Denver County — Denver NeighborhoodTownhome $2,295 Active Listing# 7312277
2 beds 3 baths 1317.00 sqft 2018 build
Property Description
No Monthly Tenant Fees
**Brokers: We pay a $500 referral fee when the property is leased to brokers who refer us a new landlord client
Location: Denver
Property Highlights: This Denver townhouse is located in East Denver, near a Costco, Walmart, several restaurants, and a dog park! The triple exposure design fills the home with natural light from sunrise to sunset
Utilities Included: Trash removal
Tenant-Responsible Utilities: Electricity, gas, water, sewer, and any other non-essential utilities
Bedrooms and Bathrooms:
Bedrooms: 2 - located on upper level
Bathrooms: 2.5 - 2 located on upper level, half bath on main level
Kitchen and Appliances
Included Appliances: Fridge, stove, microwave, dishwasher
Laundry: Washer and dryer included
Interior Details
Flooring: Hard floor on main, carpet on upper
Heating/Cooling: Central
Exterior Details
Parking: Garage
Restrictions and Pet Policy
**One small** Pet is considered with a $35/month pet rent per pet.
No pit bulls or pit-mixes permitted.
An additional security deposit of $300 per pet.
Lease and Application Details
Security Deposit: Equal to one months rent
Application Fee: $50 per adult
Availability: Now! Applicants should be ready to start a lease within two weeks of the availability date
Lease Term: Flexible lease terms
Restrictions: No marijuana growing, and no smoking inside the property
Credit Requirement: Minimum credit score of 700 for non-subsidized housing applicants
Listing Details
- Property Type
- Townhome
- Listing#
- 7312277
- Source
- REcolorado (Denver)
- Last Updated
- 11-26-2024 06:42pm
- Status
- Active
- Off Market Date
- 11-30--0001 12:00am
Property Details
- Property Subtype
- Townhouse
- Sold Price
- $2,295
- Original Price
- $2,295
- Location
- Denver, CO 80239
- SqFT
- 1317.00
- Year Built
- 2018
- Bedrooms
- 2
- Bathrooms
- 3
- Levels
- Two
Map
Property Level and Sizes
- Common Walls
- 2+ Common Walls
Financial Details
- Year Tax
- 0
- Primary HOA Fees
- 0.00
Interior Details
- Electric
- Central Air
- Cooling
- Central Air
Exterior Details
Garage & Parking
Exterior Construction
Land Details
- PPA
- 0.00
- Sewer Fee
- 0.00
Schools
- Elementary School
- Lena Archuleta
- Middle School
- DSST: Green Valley Ranch
- High School
- DSST: Green Valley Ranch
Walk Score®
Contact Agent
executed in 2.795 sec.




