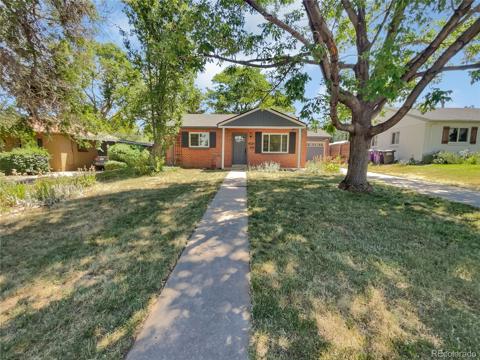4865 E Louisiana Avenue
Denver, CO 80246 — Denver County — Virginia Village NeighborhoodResidential $775,000 Active Listing# 2072096
2 beds 2 baths 1942.00 sqft Lot size: 12600.00 sqft 0.29 acres 1961 build
Property Description
Nestled on an expansive 12,600 sq ft lot in the heart of Denver, this stunning mid-century ranch effortlessly combines timeless charm with modern updates. Thoughtfully designed and meticulously maintained, it offers the perfect setting for living, relaxing, and entertaining in style. Inside, the formal dining room exudes sophistication with built-in cabinetry that seamlessly combines style and function. The bright and airy living room, bathed in natural light from skylights and enhanced by vaulted ceilings, is the perfect gathering space. Just steps away, the fully remodeled kitchen is a true showstopper, equipped with stainless steel appliances, a custom island, and direct access to the backyard for effortless indoor-outdoor living. The main floor primary suite serves as a serene retreat, complete with a spacious walk-in closet and a completely redone en-suite bath featuring dual vanities and sleek, modern finishes. A comfortable guest suite and a versatile office nook with abundant storage provide flexibility for family, visitors, or remote work. The thoughtfully designed laundry room, outfitted with vibrant cabinetry and butcher block countertops, adds both style and functionality. Step outside to discover a backyard oasis, where a private deck, lush new sod, and a relaxing hot tub set the stage for outdoor enjoyment. The oversized two-car garage offers ample space for vehicles and includes a unique under car storage area for added convenience. Extensive recent updates—including refinished hardwood floors, fresh interior paint, designer light fixtures, a radon mitigation system, and roof and sewer line improvements—provide peace of mind and lasting quality. Just minutes from the Cherry Creek Trail system, beautiful parks, and Cherry Creek’s vibrant shopping and dining scene, it also offers easy access to Washington Park, Downtown Denver, and the Denver Tech Center.
Listing Details
- Property Type
- Residential
- Listing#
- 2072096
- Source
- REcolorado (Denver)
- Last Updated
- 12-13-2024 11:37pm
- Status
- Active
- Off Market Date
- 11-30--0001 12:00am
Property Details
- Property Subtype
- Single Family Residence
- Sold Price
- $775,000
- Original Price
- $815,000
- Location
- Denver, CO 80246
- SqFT
- 1942.00
- Year Built
- 1961
- Acres
- 0.29
- Bedrooms
- 2
- Bathrooms
- 2
- Levels
- Two
Map
Property Level and Sizes
- SqFt Lot
- 12600.00
- Lot Features
- Built-in Features, Butcher Counters, Ceiling Fan(s), Eat-in Kitchen, High Ceilings, Kitchen Island, Open Floorplan, Pantry, Primary Suite, Utility Sink, Vaulted Ceiling(s), Walk-In Closet(s)
- Lot Size
- 0.29
- Common Walls
- No Common Walls
Financial Details
- Previous Year Tax
- 3735.00
- Year Tax
- 2023
- Primary HOA Fees
- 0.00
Interior Details
- Interior Features
- Built-in Features, Butcher Counters, Ceiling Fan(s), Eat-in Kitchen, High Ceilings, Kitchen Island, Open Floorplan, Pantry, Primary Suite, Utility Sink, Vaulted Ceiling(s), Walk-In Closet(s)
- Appliances
- Dishwasher, Disposal, Oven, Range, Range Hood, Refrigerator, Self Cleaning Oven
- Electric
- Central Air
- Flooring
- Tile, Wood
- Cooling
- Central Air
- Heating
- Forced Air, Natural Gas
- Fireplaces Features
- Family Room, Free Standing, Gas, Kitchen
- Utilities
- Cable Available, Electricity Available
Exterior Details
- Features
- Garden, Lighting, Private Yard, Rain Gutters, Spa/Hot Tub
- Water
- Public
- Sewer
- Public Sewer
Garage & Parking
Exterior Construction
- Roof
- Composition
- Construction Materials
- Brick, Frame, Wood Siding
- Exterior Features
- Garden, Lighting, Private Yard, Rain Gutters, Spa/Hot Tub
- Builder Source
- Appraiser
Land Details
- PPA
- 0.00
- Road Frontage Type
- Public
- Road Responsibility
- Public Maintained Road
- Road Surface Type
- Paved
- Sewer Fee
- 0.00
Schools
- Elementary School
- Ellis
- Middle School
- Merrill
- High School
- Thomas Jefferson
Walk Score®
Listing Media
- Virtual Tour
- Click here to watch tour
Contact Agent
executed in 2.176 sec.













