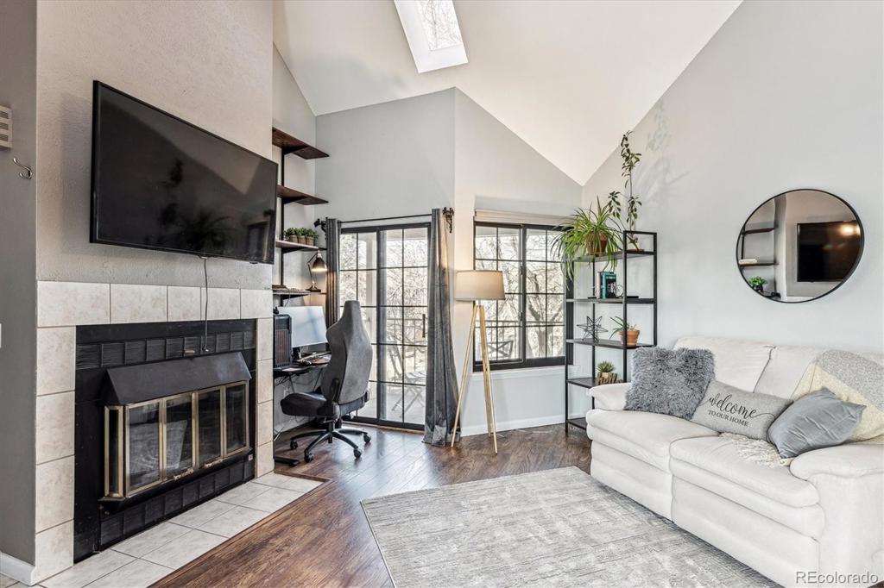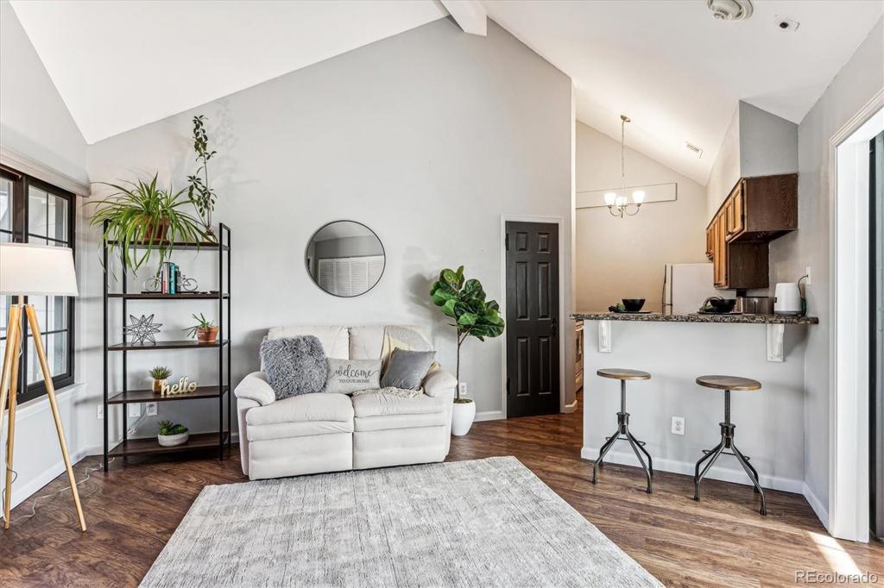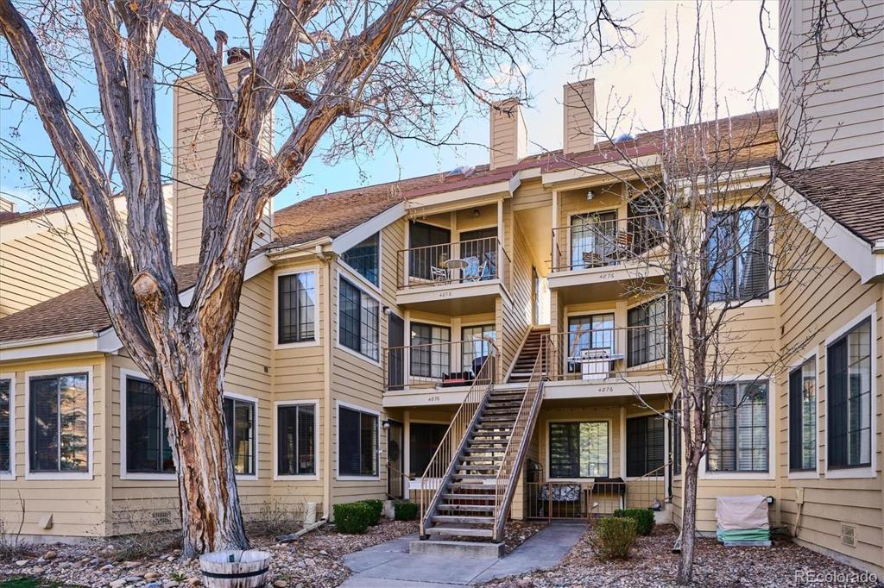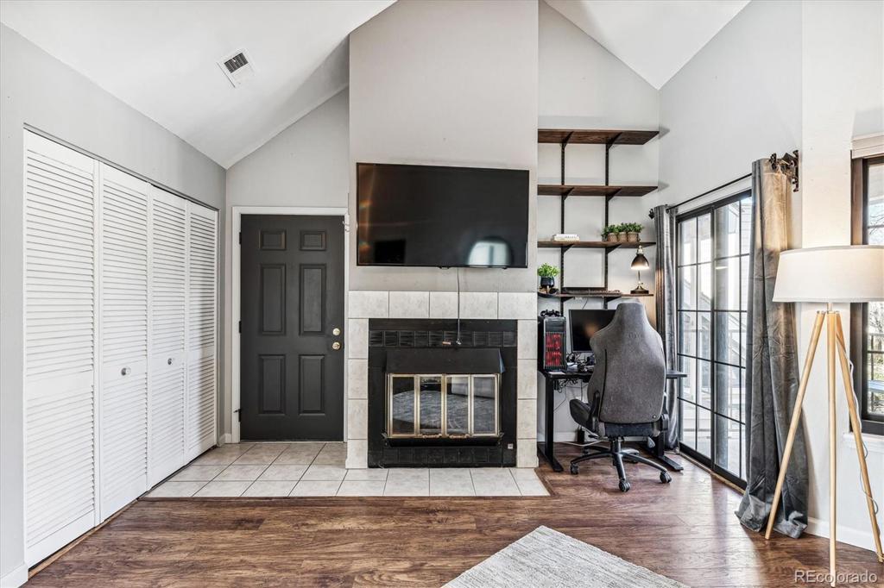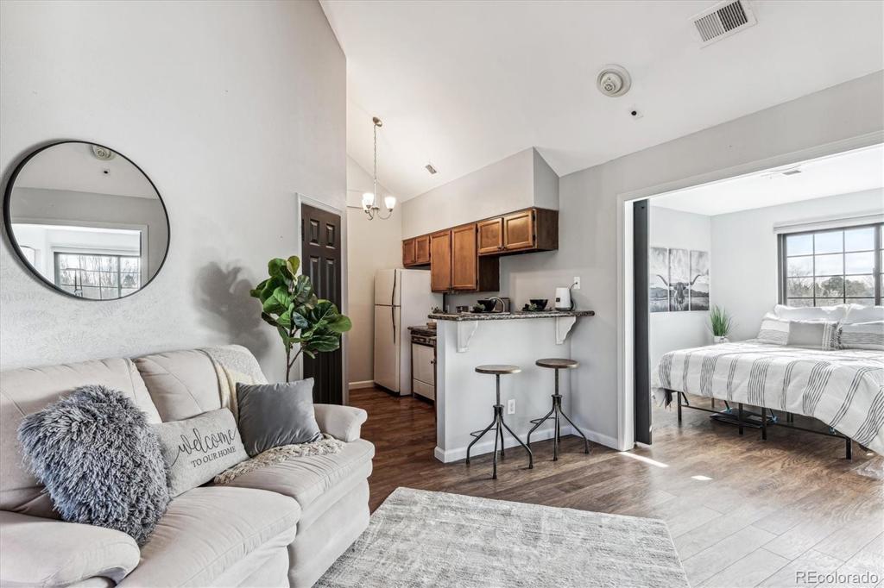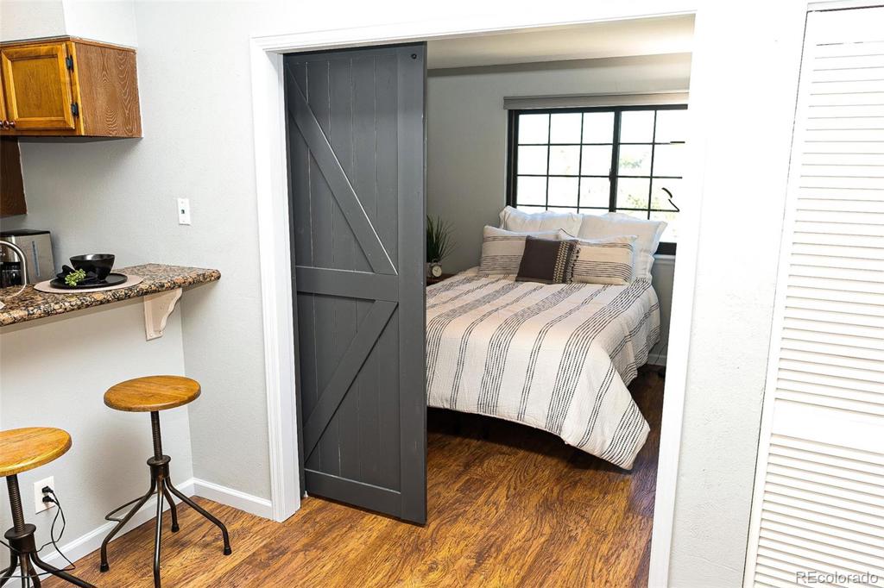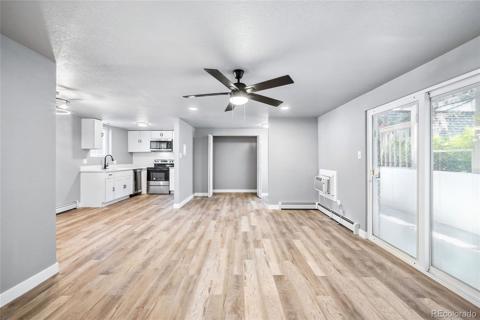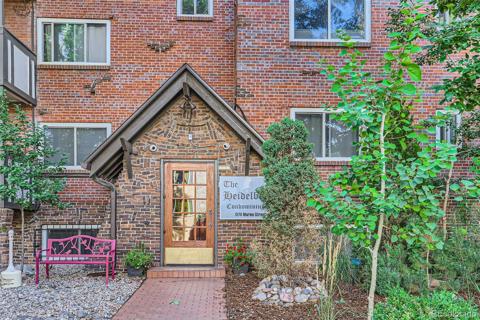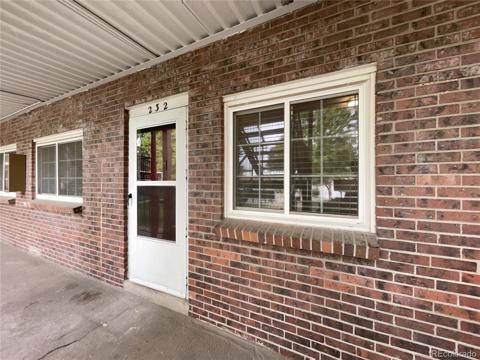4876 E Kentucky Avenue #C
Denver, CO 80246 — Arapahoe County — Cedar Pointe NeighborhoodCondominium $247,500 Sold Listing# 1821130
1 beds 1 baths 494.00 sqft Lot size: 871.00 sqft 0.02 acres 1982 build
Property Description
This property is your opportunity to blend homeownership in an affordable community with access to all the amenities and attractions that Glendale has to offer. Whether you are a first time buyer or looking to downsize, this chance allows you low maintenance living in a vibrant neighborhood without breaking the bank on HOA fees. This updated, 1 bedroom, 1 bathroom condo boasts soaring vaulted ceilings that create a sense of openness and space. As you enter you are greeted by a cozy fireplace. The bedroom offers a peaceful retreat with a serene view of the park, inviting in natural light and providing a tranquil backdrop for relaxation. Outside a private balcony beckons you to step out and savor your morning coffee or evening glass of wine while taking in the trees. Updates enhance the appeal of this home with its new modern black framed windows, sliding barn door to the bedroom, newer paint throughout, a new washer and dryer, beautiful granite kitchen countertops, an updated bathroom, and LVP flooring throughout. Glendale offers shopping, coffee shops and dining options as well as easy access to major highways and Denver amenities. The Cedar Point Complex offers a low HOA, plenty of open space parking and is just steps from Infinity Park and the serene Cherry Creek Trail.
Listing Details
- Property Type
- Condominium
- Listing#
- 1821130
- Source
- REcolorado (Denver)
- Last Updated
- 07-22-2024 10:11pm
- Status
- Sold
- Status Conditions
- None Known
- Off Market Date
- 07-06-2024 12:00am
Property Details
- Property Subtype
- Condominium
- Sold Price
- $247,500
- Original Price
- $290,000
- Location
- Denver, CO 80246
- SqFT
- 494.00
- Year Built
- 1982
- Acres
- 0.02
- Bedrooms
- 1
- Bathrooms
- 1
- Levels
- One
Map
Property Level and Sizes
- SqFt Lot
- 871.00
- Lot Features
- Granite Counters, High Ceilings, Open Floorplan, Smoke Free
- Lot Size
- 0.02
- Common Walls
- End Unit, No One Above, 1 Common Wall
Financial Details
- Previous Year Tax
- 1420.00
- Year Tax
- 2022
- Is this property managed by an HOA?
- Yes
- Primary HOA Name
- Cedar Pointe Condominium
- Primary HOA Phone Number
- 303-369-1800
- Primary HOA Amenities
- Parking
- Primary HOA Fees Included
- Maintenance Grounds, Maintenance Structure, Recycling, Road Maintenance, Sewer, Snow Removal, Trash, Water
- Primary HOA Fees
- 188.00
- Primary HOA Fees Frequency
- Monthly
Interior Details
- Interior Features
- Granite Counters, High Ceilings, Open Floorplan, Smoke Free
- Appliances
- Dishwasher, Disposal, Dryer, Microwave, Range, Refrigerator, Washer
- Laundry Features
- In Unit
- Electric
- Central Air
- Flooring
- Wood
- Cooling
- Central Air
- Heating
- Forced Air
- Fireplaces Features
- Living Room, Wood Burning
- Utilities
- Cable Available, Electricity Connected, Natural Gas Connected
Exterior Details
- Features
- Balcony, Rain Gutters
- Water
- Public
- Sewer
- Public Sewer
Garage & Parking
Exterior Construction
- Roof
- Composition
- Construction Materials
- Wood Siding
- Exterior Features
- Balcony, Rain Gutters
- Window Features
- Double Pane Windows
- Security Features
- Smoke Detector(s)
- Builder Source
- Public Records
Land Details
- PPA
- 0.00
- Road Responsibility
- Public Maintained Road
- Road Surface Type
- Paved
- Sewer Fee
- 0.00
Schools
- Elementary School
- Holly Hills
- Middle School
- West
- High School
- Cherry Creek
Walk Score®
Listing Media
- Virtual Tour
- Click here to watch tour
Contact Agent
executed in 3.080 sec.



