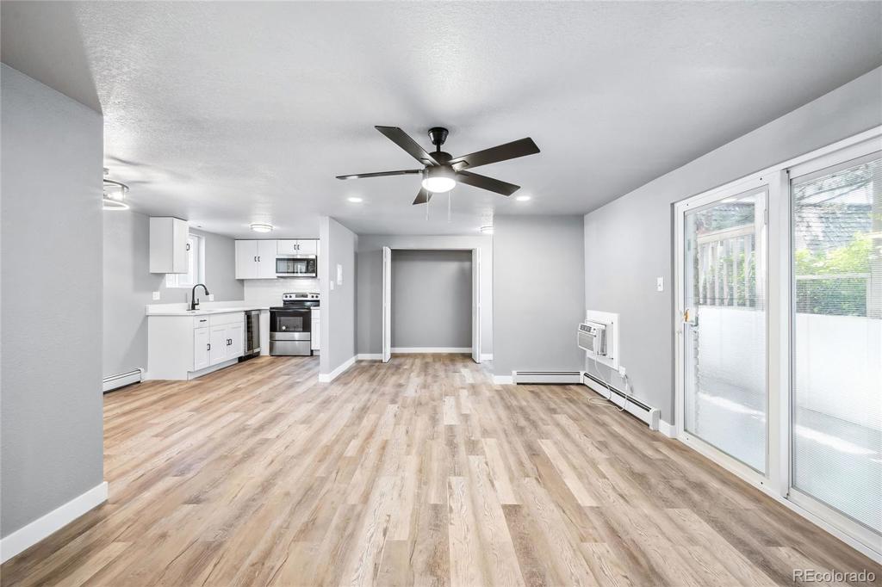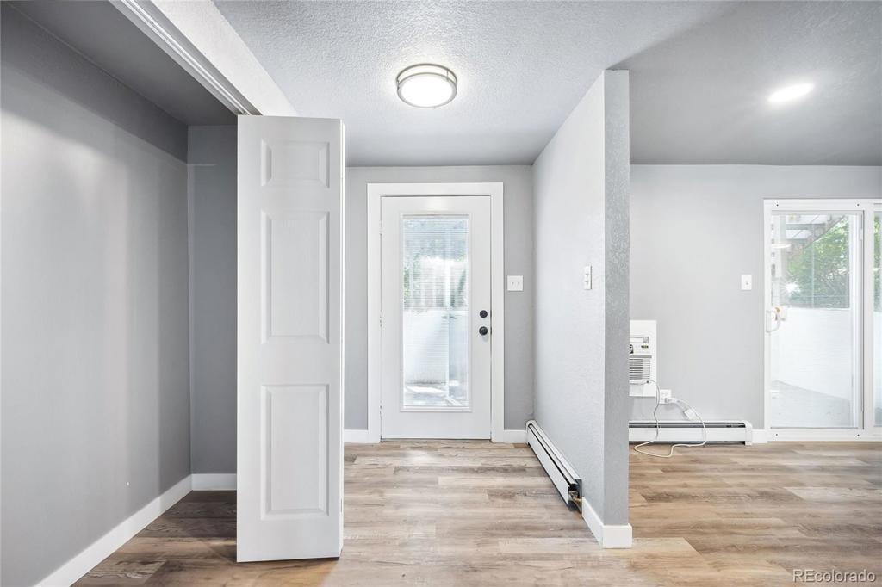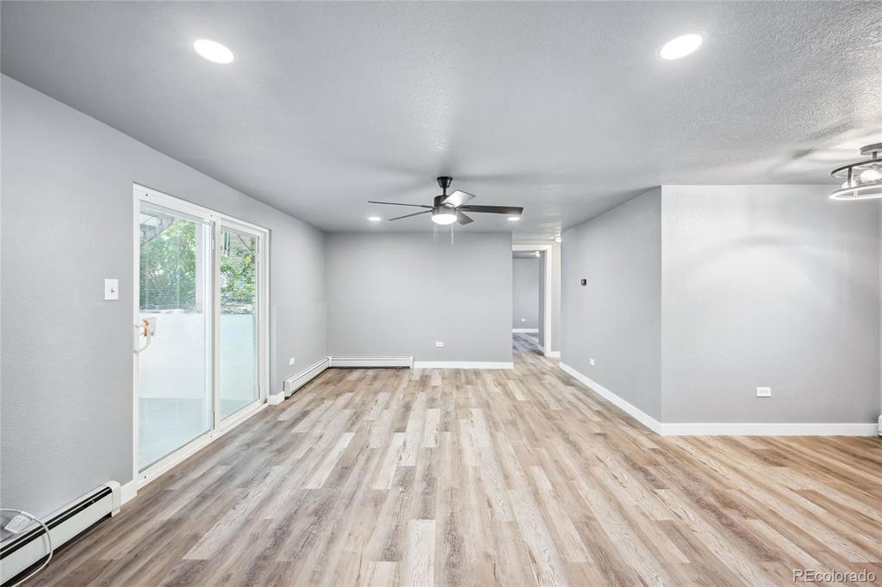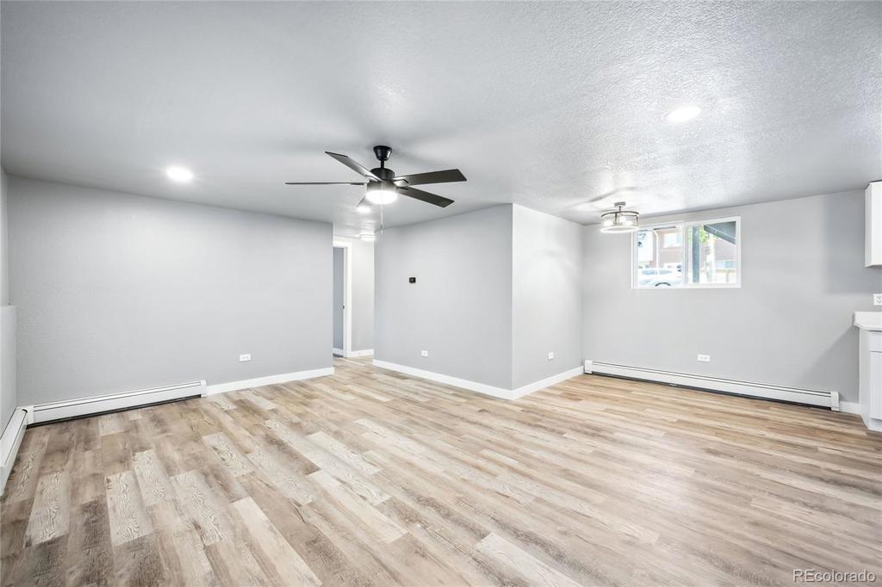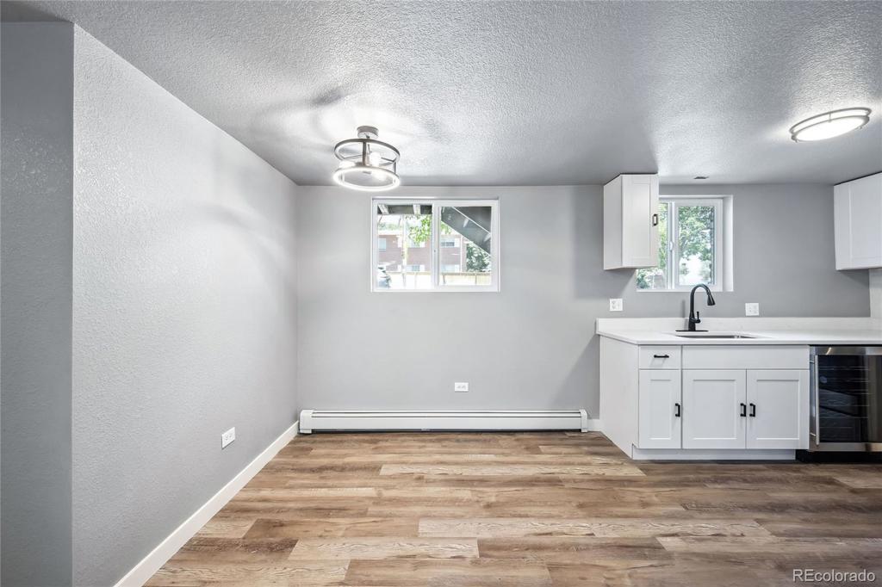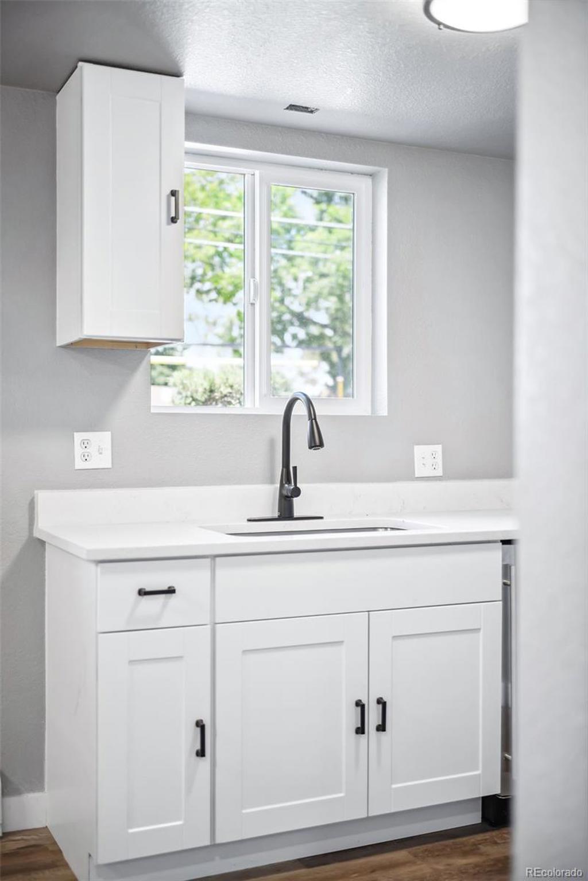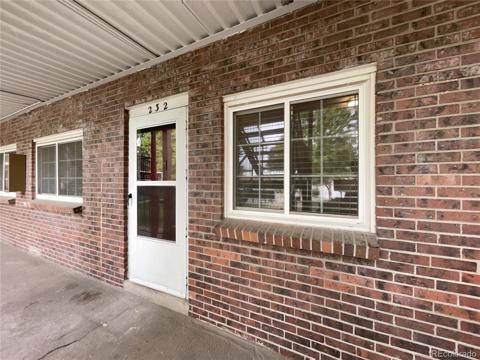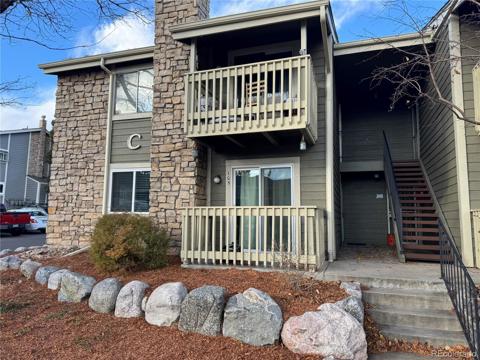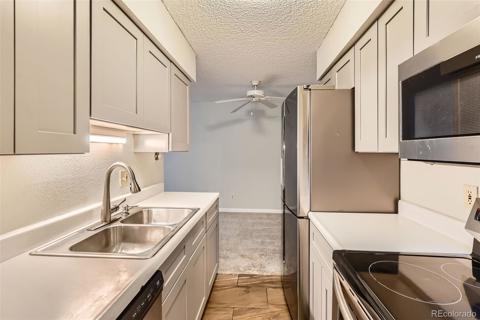2190 S Holly Street #102
Denver, CO 80222 — Denver County — Goldsmith NeighborhoodCondominium $230,000 Active Listing# 2139794
2 beds 1 baths 861.00 sqft 1972 build
Property Description
Beautifully updated, this residence showcases a completely renovated interior. Handsome new flooring extends throughout a thoughtfully designed layout featuring new drywall and a soothing, neutral color palette. Natural light streams in through new windows bathing the interior in abundant brightness. Sliding glass doors in the spacious living area open to a covered front patio, offering a seamless flow for indoor-outdoor entertaining. The stylishly renovated kitchen features all-white cabinetry, a subway tile backsplash and stainless steel appliances. A laundry closet with a stackable washer and dryer set is an added convenience. Two sizable bedrooms with large closets present the potential for one to be used as a private home office or guest accommodation. A full bathroom has been updated with modern tiles and fixtures. Residents of this community enjoy the convenience of a deeded parking space. A central location offers easy access to I-25, Downtown Denver and the Cherry Creek Trail.
Listing Details
- Property Type
- Condominium
- Listing#
- 2139794
- Source
- REcolorado (Denver)
- Last Updated
- 11-28-2024 09:54pm
- Status
- Active
- Off Market Date
- 11-30--0001 12:00am
Property Details
- Property Subtype
- Condominium
- Sold Price
- $230,000
- Original Price
- $260,000
- Location
- Denver, CO 80222
- SqFT
- 861.00
- Year Built
- 1972
- Bedrooms
- 2
- Bathrooms
- 1
- Levels
- One
Map
Property Level and Sizes
- Lot Features
- Ceiling Fan(s), Entrance Foyer, Open Floorplan
- Common Walls
- 2+ Common Walls
Financial Details
- Previous Year Tax
- 315.00
- Year Tax
- 2023
- Is this property managed by an HOA?
- Yes
- Primary HOA Name
- Colorado Property Management Group
- Primary HOA Phone Number
- 303-671-6402
- Primary HOA Fees
- 400.00
- Primary HOA Fees Frequency
- Monthly
Interior Details
- Interior Features
- Ceiling Fan(s), Entrance Foyer, Open Floorplan
- Appliances
- Dryer, Microwave, Range, Washer, Wine Cooler
- Laundry Features
- In Unit, Laundry Closet
- Electric
- Air Conditioning-Room, Other
- Flooring
- Laminate, Vinyl
- Cooling
- Air Conditioning-Room, Other
- Heating
- Baseboard, Hot Water
- Utilities
- Cable Available, Electricity Connected, Internet Access (Wired), Natural Gas Connected, Phone Available
Exterior Details
- Features
- Lighting
- Water
- Public
- Sewer
- Public Sewer
Garage & Parking
Exterior Construction
- Roof
- Other
- Construction Materials
- Brick
- Exterior Features
- Lighting
- Builder Source
- Public Records
Land Details
- PPA
- 0.00
- Road Frontage Type
- Public
- Road Responsibility
- Public Maintained Road
- Road Surface Type
- Paved
- Sewer Fee
- 0.00
Schools
- Elementary School
- McMeen
- Middle School
- Hill
- High School
- Thomas Jefferson
Walk Score®
Contact Agent
executed in 6.484 sec.




