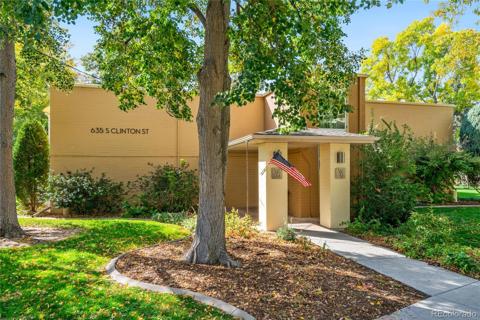5300 E Cherry Creek South Drive #522
Denver, CO 80246 — Denver County — Cherry Creek Village Condos NeighborhoodResidential $240,000 Sold Listing# 2286419
1 beds 1 baths 634.00 sqft Lot size: 339417.00 sqft 7.79 acres 1973 build
Updated: 11-19-2023 04:15pm
Property Description
This 1 bedroom, 1 bathroom condo has been fully remodeled and is move in ready! Upgrades include brand new vinyl flooring throughout the main living area and dining, new cabinets, new refrigerator, new tile backsplash, and new butcher block countertops in the kitchen, as well as an in unit washer/dryer installed for your convenience! Enjoy your morning coffee or unwind after a long day on your private balcony. With no neighbors above, this tranquil space is exclusively yours. This exquisite property is perfectly situated near the scenic Cherry Creek bike path, Potenza Park, and just minutes away from the vibrant heart of downtown Denver. This is your opportunity to live in a prime Cherry Creek location, surrounded by nature and city life, don't miss out!
Listing Details
- Property Type
- Residential
- Listing#
- 2286419
- Source
- REcolorado (Denver)
- Last Updated
- 11-19-2023 04:15pm
- Status
- Sold
- Status Conditions
- None Known
- Off Market Date
- 10-18-2023 12:00am
Property Details
- Property Subtype
- Condominium
- Sold Price
- $240,000
- Original Price
- $250,000
- Location
- Denver, CO 80246
- SqFT
- 634.00
- Year Built
- 1973
- Acres
- 7.79
- Bedrooms
- 1
- Bathrooms
- 1
- Levels
- One
Map
Property Level and Sizes
- SqFt Lot
- 339417.00
- Lot Features
- Block Counters
- Lot Size
- 7.79
- Common Walls
- No One Above
Financial Details
- Previous Year Tax
- 885.00
- Year Tax
- 2022
- Is this property managed by an HOA?
- Yes
- Primary HOA Name
- Cherry Creek Village HOA
- Primary HOA Phone Number
- 866-611-5864
- Primary HOA Amenities
- Clubhouse, Coin Laundry, Parking, Pool
- Primary HOA Fees Included
- Maintenance Grounds, Maintenance Structure, Sewer, Snow Removal, Trash, Water
- Primary HOA Fees
- 294.00
- Primary HOA Fees Frequency
- Monthly
Interior Details
- Interior Features
- Block Counters
- Appliances
- Dishwasher, Dryer, Microwave, Range, Refrigerator, Washer
- Laundry Features
- In Unit
- Electric
- Central Air
- Flooring
- Laminate
- Cooling
- Central Air
- Heating
- Forced Air
- Utilities
- Cable Available, Electricity Connected, Natural Gas Connected, Phone Available
Exterior Details
- Features
- Balcony
- Water
- Public
- Sewer
- Community Sewer
Garage & Parking
Exterior Construction
- Roof
- Architecural Shingle
- Construction Materials
- Brick, Frame
- Exterior Features
- Balcony
- Builder Source
- Public Records
Land Details
- PPA
- 0.00
- Road Frontage Type
- Public
- Road Surface Type
- Paved
- Sewer Fee
- 0.00
Schools
- Elementary School
- McMeen
- Middle School
- Merrill
- High School
- Thomas Jefferson
Walk Score®
Contact Agent
executed in 2.749 sec.













