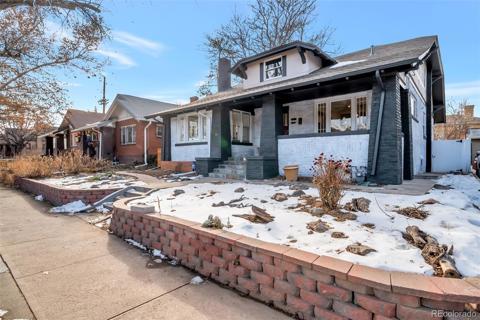8 S Colorado Boulevard
Denver, CO 80246 — Adams County — Hilltop NeighborhoodResidential $1,149,900 Active Listing# 5165765
4 beds 4 baths 2783.00 sqft Lot size: 3039.00 sqft 0.07 acres 2023 build
Property Description
This stunning 2 year old paired unit, includes 4 bedrooms and 4 bathrooms, features stunning top of the line finishes, and is located within prestigious Hilltop multimillion $ homes, across from Cherry Creek. Contemporary, Classy and 0pen floor plan with 10' ceilings on each level. The Floating stair case with iron railing, light LVP flooring and custom light fixtures will catch your eye the minute you walk through the front door!! Entertain in the large great room concept kit. w/ an 8' wrap around Quartz countertop Island w/ room for seating of 4. Note the unique in counter retractable outlets, under cabinet lighting and under cabinet windows to let the light in. Top of the line Bosch stainless refrigerator, dishwasher, 5 burner gas stove/oven, under counter microwave and Zephr venting chimney hood are all included. Large pantry w/ 6' wide double doors. Oversized drawers with soft closure and multiple glass doors to show off your pretties! The main level office /hobby room or den w/French doors opens to a concrete patio, and is located off the kitchen. The dining room, also off the kitchen opens to the living room with a large horizontal, gas fireplace, featuring full wall of stacked stone. Glass sliding doors w/ top of the line window treatments, opens to an abundant concrete patio and private fenced yard area. The upper level boasts the primary suite and 2 additional bedrooms, 2 bathrooms and laundry room. Retire to your spacious master suite w/ private 5 piece bath featuring custom tile work, walk in shower, heated floor, free standing soaking tub and large walk in closet. The finished basement includes 9 ceilings, an ample game or family room, with bar sink and wine cooler. Also, a guest or kids bedroom, bathroom w/ two closets. completes this area. Two car detached garage off alley for easy access. Yes, there is AC! Super location near Cherry Creek mall, retail shops, many quality restaurants. The Denver zoo, museums and parks are minutes away. 10 min. to downtown Denver.
Listing Details
- Property Type
- Residential
- Listing#
- 5165765
- Source
- REcolorado (Denver)
- Last Updated
- 04-17-2025 10:05pm
- Status
- Active
- Off Market Date
- 11-30--0001 12:00am
Property Details
- Property Subtype
- Single Family Residence
- Sold Price
- $1,149,900
- Original Price
- $1,375,000
- Location
- Denver, CO 80246
- SqFT
- 2783.00
- Year Built
- 2023
- Acres
- 0.07
- Bedrooms
- 4
- Bathrooms
- 4
- Levels
- Two
Map
Property Level and Sizes
- SqFt Lot
- 3039.00
- Lot Features
- Built-in Features, Five Piece Bath, High Ceilings, Kitchen Island, Open Floorplan, Pantry, Primary Suite, Quartz Counters, Smoke Free, Walk-In Closet(s), Wet Bar
- Lot Size
- 0.07
- Basement
- Full
- Common Walls
- End Unit, 1 Common Wall
Financial Details
- Previous Year Tax
- 4388.00
- Year Tax
- 2023
- Primary HOA Fees
- 0.00
Interior Details
- Interior Features
- Built-in Features, Five Piece Bath, High Ceilings, Kitchen Island, Open Floorplan, Pantry, Primary Suite, Quartz Counters, Smoke Free, Walk-In Closet(s), Wet Bar
- Appliances
- Cooktop, Dishwasher, Disposal, Microwave, Range, Range Hood, Refrigerator, Self Cleaning Oven, Tankless Water Heater, Wine Cooler
- Electric
- Central Air
- Flooring
- Carpet, Laminate, Tile
- Cooling
- Central Air
- Heating
- Forced Air
- Fireplaces Features
- Gas, Great Room, Living Room
- Utilities
- Electricity Available, Natural Gas Available, Phone Available
Exterior Details
- Features
- Private Yard
- Sewer
- Public Sewer
Garage & Parking
- Parking Features
- Dry Walled, Exterior Access Door, Insulated Garage
Exterior Construction
- Roof
- Composition
- Construction Materials
- Vinyl Siding
- Exterior Features
- Private Yard
- Window Features
- Double Pane Windows, Window Coverings
- Security Features
- Carbon Monoxide Detector(s), Smoke Detector(s)
- Builder Source
- Public Records
Land Details
- PPA
- 0.00
- Road Surface Type
- Alley Paved
- Sewer Fee
- 0.00
Schools
- Elementary School
- Steck
- Middle School
- Hill
- High School
- George Washington
Walk Score®
Contact Agent
executed in 0.327 sec.




)
)
)
)
)
)



