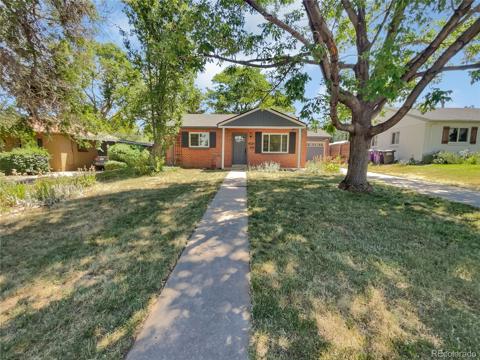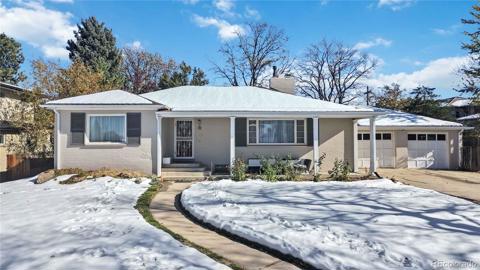857 S Grape Street
Denver, CO 80246 — Denver County — Virginia Vale NeighborhoodResidential $874,900 Active Listing# 5491621
5 beds 3 baths 2312.00 sqft Lot size: 6920.00 sqft 0.16 acres 1959 build
Property Description
Step into this beautifully updated 5-bedroom, 3-bathroom home, where style and function come together in a prime location. Just two blocks from 4Mile Historic Park, Cherry Creek Trail, Lollipop Lake, the perfect stroll awaits. Not to mention all things Cherry Creek and Denver: restaurants, shopping, schools, entertainment and more . The open-concept layout has been thoughtfully updated with a modern kitchen and completely refreshed bathrooms, all designed for both elegance and everyday ease. The updated kitchen shines, with sleek countertops, black stainless appliances and custom cabinetry. Creating a welcoming hub for cooking and entertaining. The main living areas flow seamlessly, with custom railing, and large windows bringing in abundant natural light. Primary bedroom has its own ensuite for maximum privacy, while the main-floor secondary bedrooms offer flexibility as a guest suite or home office. Need more space, visit the lower level offering an additional primary sized bedroom and secondary bedroom. The newly updated bath gives a spa like vibe with beautiful tile shower. Entertaining continues in the large recreational room. Have tons of holiday decorations, no problem with oversized laundry room provides great storage options. Outside, a spacious backyard awaits with brand-new fencing and fresh sod, ideal for relaxation or entertaining. With a 2-car garage, convenient location, access to top-rated schools and Denver lifestyle amenities, this home is truly move-in ready and waiting for you to make it yours!
Listing Details
- Property Type
- Residential
- Listing#
- 5491621
- Source
- REcolorado (Denver)
- Last Updated
- 01-05-2025 07:05pm
- Status
- Active
- Off Market Date
- 11-30--0001 12:00am
Property Details
- Property Subtype
- Single Family Residence
- Sold Price
- $874,900
- Original Price
- $874,900
- Location
- Denver, CO 80246
- SqFT
- 2312.00
- Year Built
- 1959
- Acres
- 0.16
- Bedrooms
- 5
- Bathrooms
- 3
- Levels
- One
Map
Property Level and Sizes
- SqFt Lot
- 6920.00
- Lot Features
- Primary Suite, Quartz Counters
- Lot Size
- 0.16
- Foundation Details
- Block
- Basement
- Full
Financial Details
- Previous Year Tax
- 2841.00
- Year Tax
- 2023
- Primary HOA Fees
- 0.00
Interior Details
- Interior Features
- Primary Suite, Quartz Counters
- Appliances
- Dishwasher, Disposal, Microwave, Oven, Range, Refrigerator, Self Cleaning Oven
- Electric
- Central Air
- Flooring
- Laminate, Tile, Wood
- Cooling
- Central Air
- Heating
- Forced Air
- Fireplaces Features
- Living Room
Exterior Details
- Features
- Lighting, Private Yard
- Water
- Public
- Sewer
- Public Sewer
Garage & Parking
- Parking Features
- Concrete
Exterior Construction
- Roof
- Composition
- Construction Materials
- Brick, Frame
- Exterior Features
- Lighting, Private Yard
- Window Features
- Double Pane Windows
- Security Features
- Smart Security System
- Builder Source
- Public Records
Land Details
- PPA
- 0.00
- Road Frontage Type
- Public
- Road Surface Type
- Paved
- Sewer Fee
- 0.00
Schools
- Elementary School
- McMeen
- Middle School
- Hill
- High School
- George Washington
Walk Score®
Contact Agent
executed in 2.880 sec.













