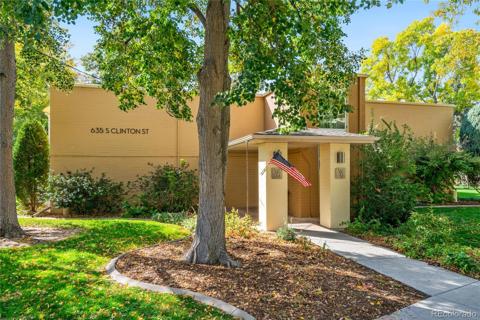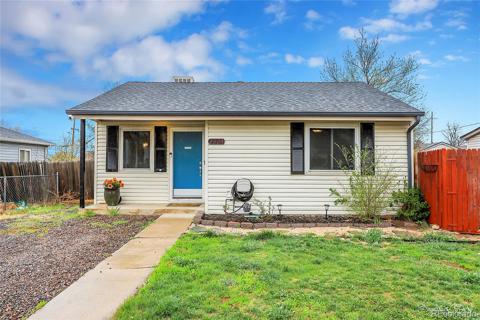350 S Clinton Street #12C
Denver, CO 80247 — Denver County — Windsor Gardens NeighborhoodResidential $192,000 Sold Listing# IR932934
2 beds 1 baths 945.00 sqft 1971 build
Updated: 05-22-2024 01:21am
Property Description
One of largest active adult living communities In Colorado 55+. Newly remodeled 2 bedroom 1 bath condo, just a short walk to the Community Center. Reconfigured kitchen with new cabinet doors, new quartz countertops, new stainless appliances, new walnut LVP flooring in living room, kitchen, entry hall. New paint, baseboards, lighting, window covering throughout! New travertine tub surround, vanity and countertop, shower valve and faucet. New entry door. Step out on the new travertine floor tile on the open terrace. Comes with under ground parking with storage unit. This unit also has a storage unit down the hall. Amenities include; Clubhouse, gym, pools, hot tub, sauna, craft room, golf course and activities. Monthly HOA fee also includes your property taxes, heat, water and 24-hour patrol.
Listing Details
- Property Type
- Residential
- Listing#
- IR932934
- Source
- REcolorado (Denver)
- Last Updated
- 05-22-2024 01:21am
- Status
- Sold
- Off Market Date
- 05-21-2021 12:00am
Property Details
- Property Subtype
- Multi-Family
- Sold Price
- $192,000
- Original Price
- $198,000
- Location
- Denver, CO 80247
- SqFT
- 945.00
- Year Built
- 1971
- Bedrooms
- 2
- Bathrooms
- 1
- Levels
- One
Map
Property Level and Sizes
- Lot Features
- Open Floorplan
- Basement
- None
- Common Walls
- End Unit
Financial Details
- Previous Year Tax
- 829.00
- Year Tax
- 2018
- Is this property managed by an HOA?
- Yes
- Primary HOA Name
- Windsor Gardens
- Primary HOA Phone Number
- 303-364-7485
- Primary HOA Amenities
- Clubhouse, Elevator(s), Fitness Center, Golf Course, Laundry, Pool
- Primary HOA Fees Included
- Reserves, Heat, Insurance, Maintenance Grounds, Maintenance Structure, Security, Snow Removal, Trash, Water
- Primary HOA Fees
- 499.00
- Primary HOA Fees Frequency
- Monthly
Interior Details
- Interior Features
- Open Floorplan
- Appliances
- Dishwasher, Disposal, Oven, Refrigerator
- Electric
- Air Conditioning-Room, Ceiling Fan(s)
- Cooling
- Air Conditioning-Room, Ceiling Fan(s)
- Heating
- Baseboard
- Utilities
- Electricity Available, Natural Gas Available
Exterior Details
- Features
- Balcony
- Water
- Public
- Sewer
- Public Sewer
Garage & Parking
- Parking Features
- Underground
Exterior Construction
- Roof
- Other
- Construction Materials
- Block, Concrete, Other
- Exterior Features
- Balcony
- Window Features
- Double Pane Windows, Window Coverings
- Security Features
- Smoke Detector(s)
- Builder Source
- Assessor
Land Details
- PPA
- 0.00
- Road Frontage Type
- Public
- Road Surface Type
- Paved
- Sewer Fee
- 0.00
Schools
- Elementary School
- Other
- Middle School
- Place
- High School
- George Washington
Walk Score®
Contact Agent
executed in 0.249 sec.












