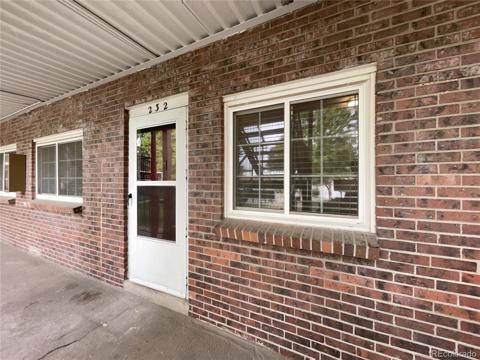8555 Fairmount Drive #A108
Denver, CO 80247 — Denver County — Woodside NeighborhoodCondominium $232,000 Coming Soon Listing# 2286320
1 beds 1 baths 701.00 sqft 1979 build
Property Description
Welcome to 8555 Fairmont Drive Unit A-108 – a beautifully updated and move-in ready condo nestled in a serene, park-like setting in southeast Denver. This charming end-unit residence offers an abundance of natural light with south and east-facing windows that brighten every room.
Step inside to discover a freshly painted interior, brand new flooring, and an updated kitchen featuring stainless steel appliances and modern finishes. The cozy family room invites you to relax by the wood-burning fireplace, creating a warm and inviting atmosphere year-round.
Enjoy your morning coffee or evening unwind on the private patio, perfect for taking in the peaceful surroundings. With its end-unit location, you'll appreciate the added privacy and quiet.
Just steps from the scenic High Line Canal Trail, this home offers excellent access to outdoor recreation while being conveniently close to major thoroughfares, shopping, dining, and everything Denver has to offer.
Don’t miss this darling gem—schedule your private showing today!
Listing Details
- Property Type
- Condominium
- Listing#
- 2286320
- Source
- REcolorado (Denver)
- Last Updated
- 05-14-2025 07:40pm
- Status
- Coming Soon
- Off Market Date
- 11-30--0001 12:00am
Property Details
- Property Subtype
- Condominium
- Sold Price
- $232,000
- Location
- Denver, CO 80247
- SqFT
- 701.00
- Year Built
- 1979
- Bedrooms
- 1
- Bathrooms
- 1
- Levels
- One
Map
Property Level and Sizes
- Common Walls
- End Unit
Financial Details
- Previous Year Tax
- 836.00
- Year Tax
- 2024
- Is this property managed by an HOA?
- Yes
- Primary HOA Name
- Colorado Management Specialist
- Primary HOA Phone Number
- 303-690-3932
- Primary HOA Amenities
- Pool
- Primary HOA Fees Included
- Maintenance Grounds, Maintenance Structure, Sewer, Trash, Water
- Primary HOA Fees
- 422.00
- Primary HOA Fees Frequency
- Monthly
Interior Details
- Appliances
- Dishwasher, Disposal, Oven, Range, Refrigerator
- Electric
- Central Air
- Flooring
- Vinyl
- Cooling
- Central Air
- Heating
- Forced Air
- Fireplaces Features
- Family Room, Wood Burning
Exterior Details
- Sewer
- Public Sewer
Garage & Parking
Exterior Construction
- Roof
- Composition
- Construction Materials
- Frame
- Builder Source
- Public Records
Land Details
- PPA
- 0.00
- Sewer Fee
- 0.00
Schools
- Elementary School
- Place Bridge Academy
- Middle School
- Place Bridge Academy
- High School
- George Washington
Walk Score®
Contact Agent
executed in 0.341 sec.







