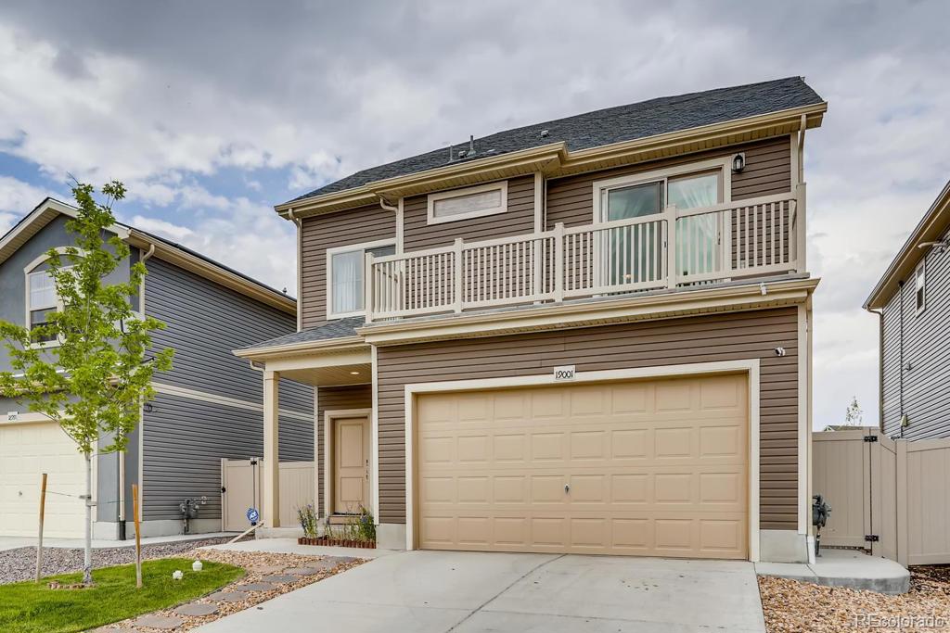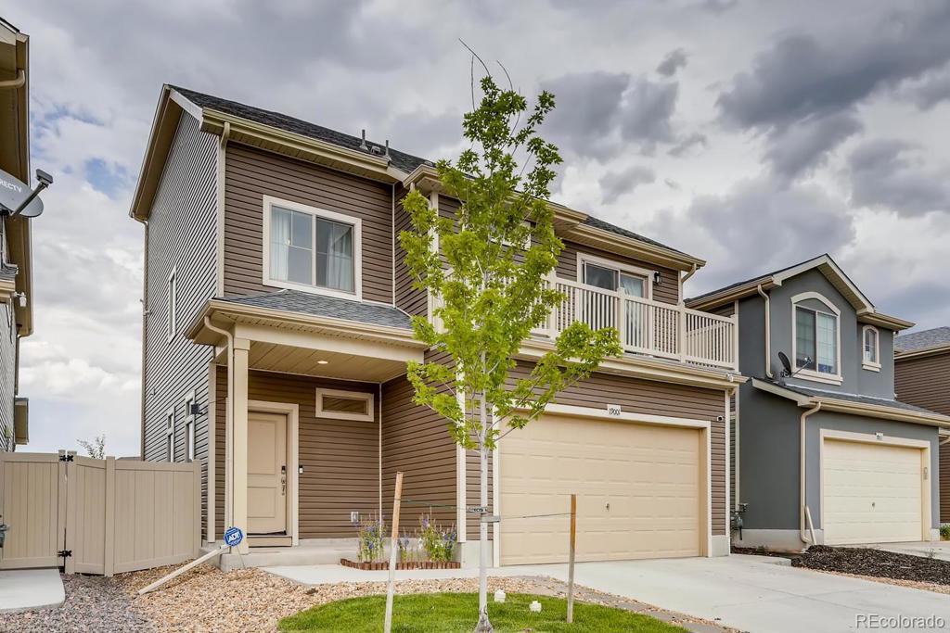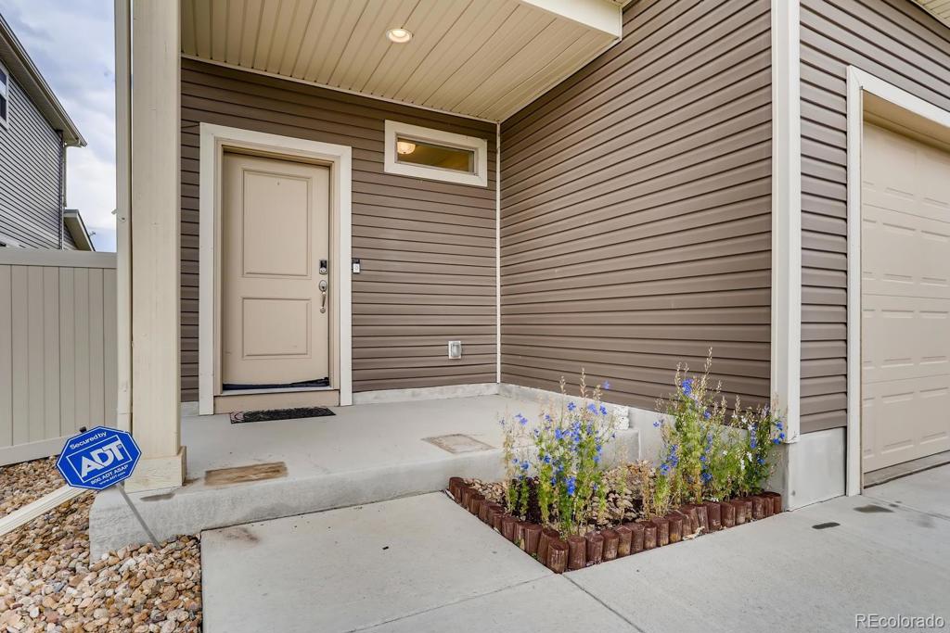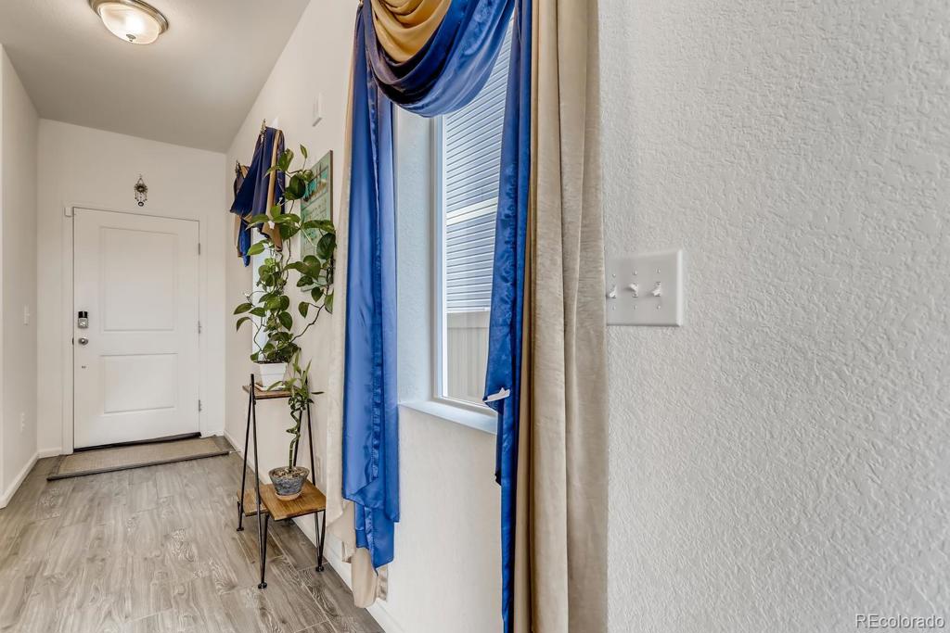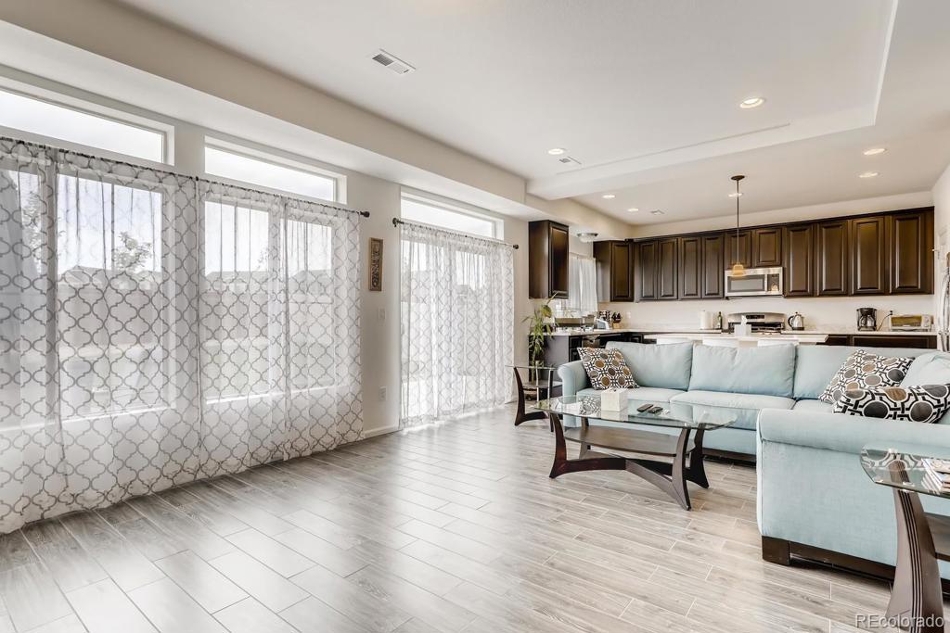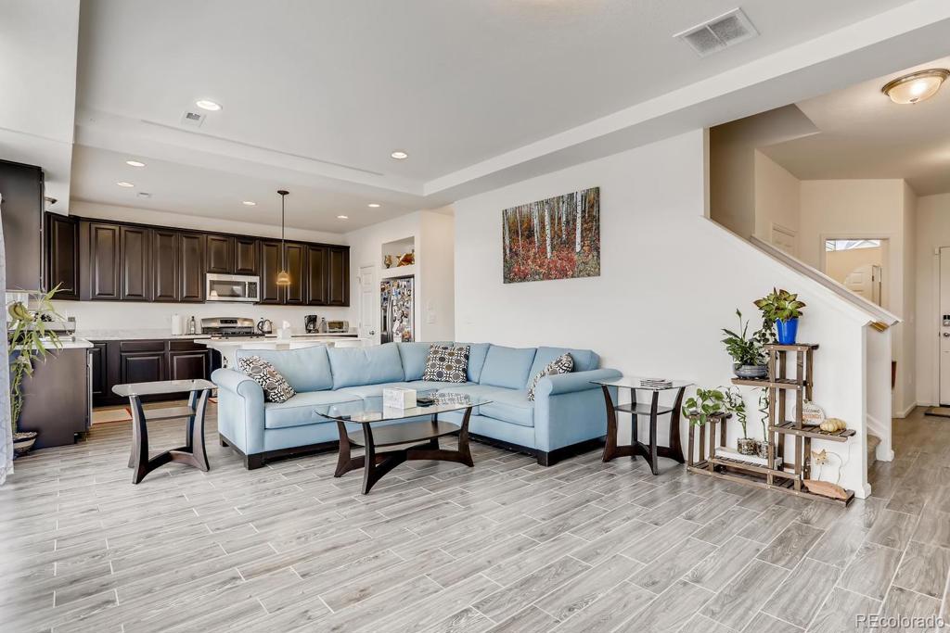19001 E 55th Avenue
Denver, CO 80249 — Denver County — - NeighborhoodResidential $435,000 Sold Listing# 3208696
3 beds 3 baths 2328.00 sqft Lot size: 4400.00 sqft 0.10 acres 2017 build
Updated: 03-16-2024 09:00pm
Property Description
This beautiful 3 bedroom, 3 bath home is like new!!! The main level futures a bright living room, kitchen with upgraded cabinets, stainless steel appliance and half bath. The second level includes a master bedroom with large balcony and 2 additional bedrooms and a full bath. Convenient 2nd floor laundry close to bedrooms! Additionally you'll find on the 3rd floor family/Rec room that makes a great place to entertain. Professionally landscaped backyard with full sprinkler system perfect for Summer BBQs. Minutes from walking/biking paths to nearby parks. Located close to DIA! Come see this amazing home!!!
Listing Details
- Property Type
- Residential
- Listing#
- 3208696
- Source
- REcolorado (Denver)
- Last Updated
- 03-16-2024 09:00pm
- Status
- Sold
- Status Conditions
- None Known
- Off Market Date
- 08-12-2020 12:00am
Property Details
- Property Subtype
- Single Family Residence
- Sold Price
- $435,000
- Original Price
- $435,000
- Location
- Denver, CO 80249
- SqFT
- 2328.00
- Year Built
- 2017
- Acres
- 0.10
- Bedrooms
- 3
- Bathrooms
- 3
- Levels
- Three Or More
Map
Property Level and Sizes
- SqFt Lot
- 4400.00
- Lot Features
- Ceiling Fan(s), Central Vacuum, Eat-in Kitchen, Kitchen Island, Laminate Counters, Smoke Free
- Lot Size
- 0.10
Financial Details
- Previous Year Tax
- 3910.00
- Year Tax
- 2019
- Is this property managed by an HOA?
- Yes
- Primary HOA Name
- Green Valley Ranch
- Primary HOA Phone Number
- 303 560 2187
- Primary HOA Fees
- 0.00
- Primary HOA Fees Frequency
- Included in Property Tax
Interior Details
- Interior Features
- Ceiling Fan(s), Central Vacuum, Eat-in Kitchen, Kitchen Island, Laminate Counters, Smoke Free
- Electric
- Central Air
- Flooring
- Carpet, Tile
- Cooling
- Central Air
- Heating
- Forced Air
- Utilities
- Electricity Connected
Exterior Details
- Features
- Balcony
- Water
- Public
- Sewer
- Public Sewer
Room Details
# |
Type |
Dimensions |
L x W |
Level |
Description |
|---|---|---|---|---|---|
| 1 | Bathroom (1/2) | - |
- |
Main |
|
| 2 | Bathroom (Full) | - |
- |
Upper |
|
| 3 | Master Bathroom (3/4) | - |
- |
Upper |
|
| 4 | Laundry | - |
- |
Upper |
|
| 5 | Master Bedroom | - |
- |
Upper |
with a walkout balcony |
| 6 | Bedroom | - |
- |
Upper |
|
| 7 | Bedroom | - |
- |
Upper |
|
| 8 | Family Room | - |
- |
Upper |
3rd floor |
Garage & Parking
| Type | # of Spaces |
L x W |
Description |
|---|---|---|---|
| Carport (Attached) | 2 |
- |
Exterior Construction
- Roof
- Composition
- Construction Materials
- Vinyl Siding
- Exterior Features
- Balcony
Land Details
- PPA
- 0.00
- Road Frontage Type
- Public
- Road Responsibility
- Public Maintained Road
Schools
- Elementary School
- Waller
- Middle School
- Dr. Martin Luther King
- High School
- Dr. Martin Luther King
Walk Score®
Listing Media
- Virtual Tour
- Click here to watch tour
Contact Agent
executed in 1.551 sec.




