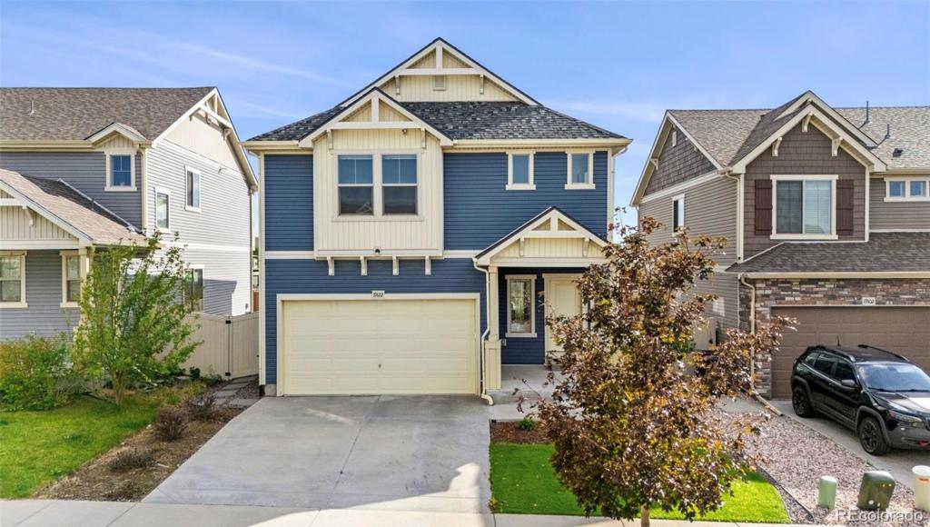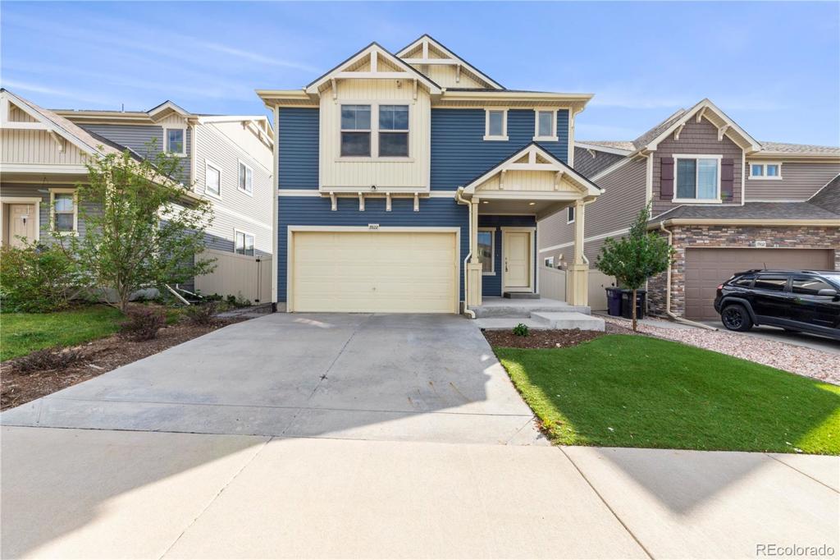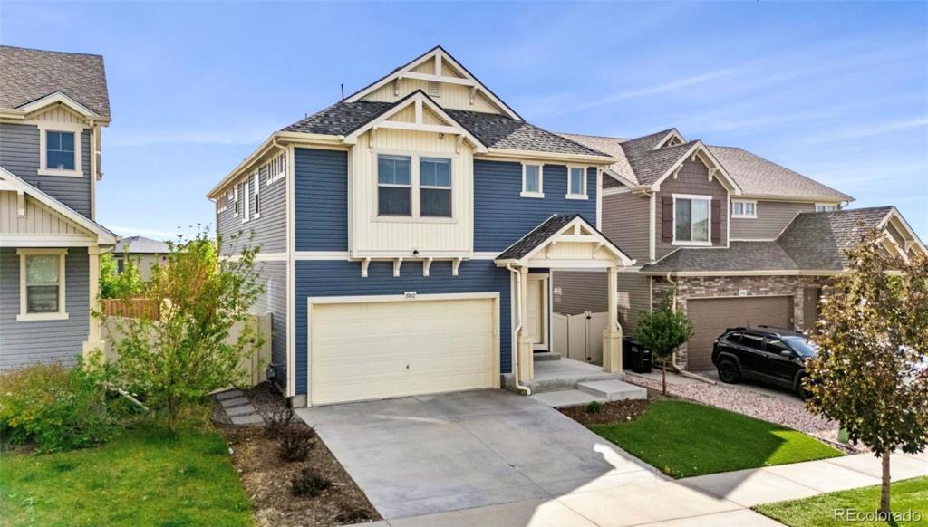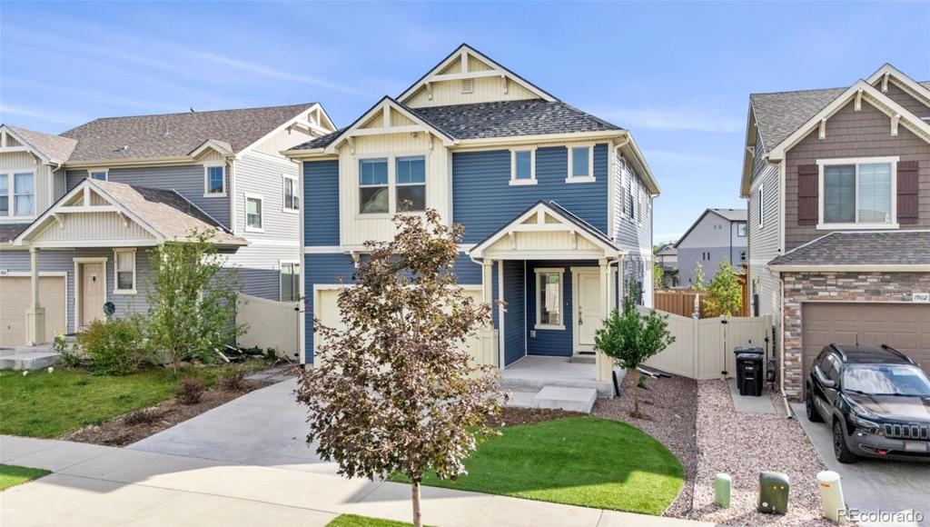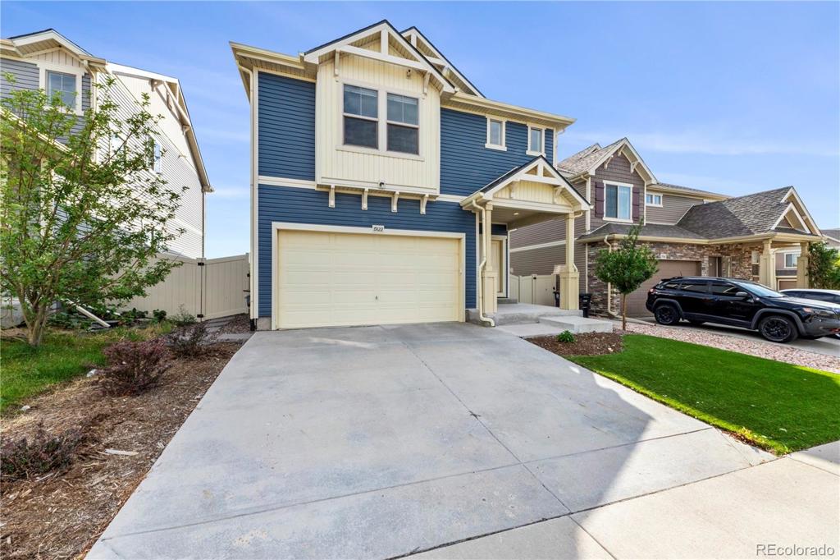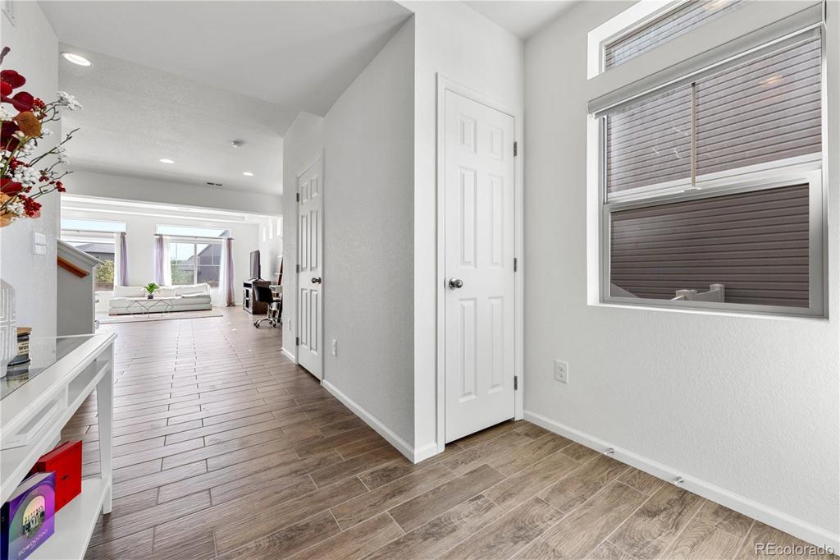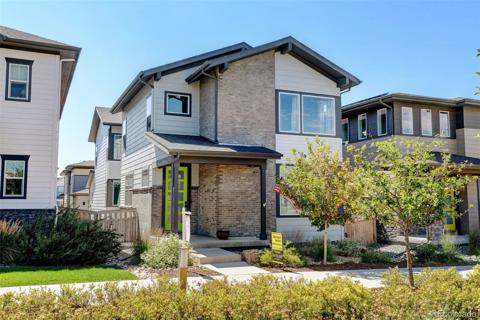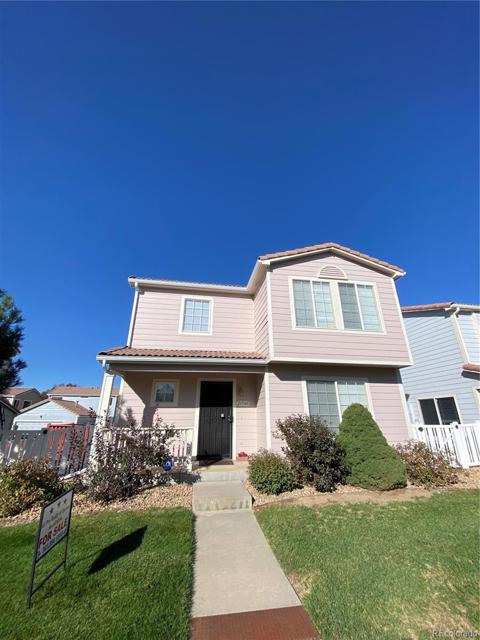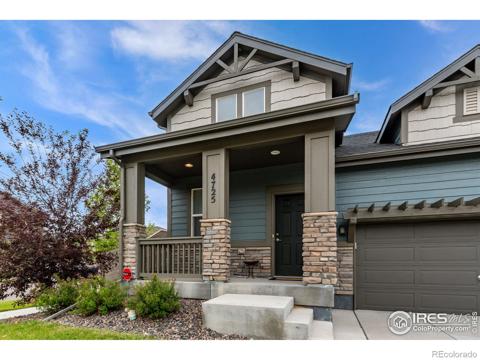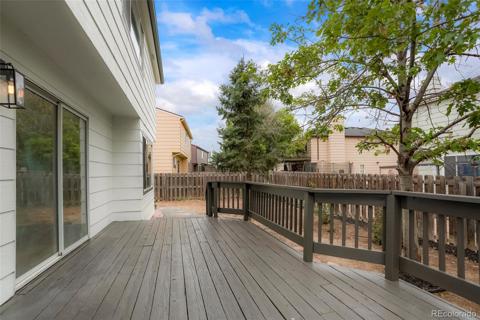19122 E 55th Place
Denver, CO 80249 — Denver County — Green Valley Ranch NeighborhoodOpen House - Public: Sun Oct 6, 11:00AM-1:00PM
Residential $570,000 Active Listing# 4606887
3 beds 3 baths 3242.00 sqft Lot size: 4201.00 sqft 0.10 acres 2016 build
Property Description
OPEN HOUSE 10/06/2024 from 11:00 AM - 1:00 PM
Exceptional 3 bed, 3 bath home with loft, 2 story in desirable Green Valley Ranch! As you enter, you'll be greeted by a charming foyer with space for hanging coats and bags. This residence offers abundant natural light, upgraded recessed lighting, and stylish window treatments throughout, enhanced by lighter finishes that lend a modern and airy feel.The main floor features an open-concept design that seamlessly integrates the kitchen, dining area, and great room. The kitchen is a highlight, with light cabinetry, a grey backsplash, white quartz countertops, and an island, creating a bright and inviting space for cooking and entertaining. The master bedroom serves as a private retreat, complete with a large walk-in closet, dual sinks, a tiled walk-in shower, and additional windows that provide extra natural light. Upstairs, you'll find a spacious loft area perfect for a home office, playroom, or workout space. Additionally, there is the laundry room, two bedrooms and one full bathroom on this level, providing ample space for family or guests. The generously sized laundry room includes cabinet storage. The large unfinished basement offers potential for future expansion, with rough-in plumbing for a bathroom and numerous windows that could accommodate additional bedrooms. The backyard is an ideal outdoor retreat, featuring a lovely paver patio, a paved walkway, and areas for gardening or planters. Conveniently located near Denver International Airport, I-70, E-470, and the Light Rail for easy commuting. Enjoy the neighborhood playground, nearby First Creek Park, a soccer field, and the Green Valley Ranch Golf Club.
Make this meticulously cared-for home yours today!
Listing Details
- Property Type
- Residential
- Listing#
- 4606887
- Source
- REcolorado (Denver)
- Last Updated
- 10-03-2024 02:15pm
- Status
- Active
- Off Market Date
- 11-30--0001 12:00am
Property Details
- Property Subtype
- Single Family Residence
- Sold Price
- $570,000
- Original Price
- $575,000
- Location
- Denver, CO 80249
- SqFT
- 3242.00
- Year Built
- 2016
- Acres
- 0.10
- Bedrooms
- 3
- Bathrooms
- 3
- Levels
- Two
Map
Property Level and Sizes
- SqFt Lot
- 4201.00
- Lot Features
- Eat-in Kitchen, Entrance Foyer, Five Piece Bath, High Speed Internet, Kitchen Island, Open Floorplan, Pantry, Primary Suite, Quartz Counters, Smart Thermostat, Smoke Free, Tile Counters, Walk-In Closet(s), Wired for Data
- Lot Size
- 0.10
- Foundation Details
- Slab
- Basement
- Full
Financial Details
- Previous Year Tax
- 4686.00
- Year Tax
- 2023
- Is this property managed by an HOA?
- Yes
- Primary HOA Name
- Westwind Management - Green Valley Ranch North
- Primary HOA Phone Number
- 303-369-1800
- Primary HOA Amenities
- Playground
- Primary HOA Fees Included
- Maintenance Grounds, Trash
- Primary HOA Fees
- 0.00
- Primary HOA Fees Frequency
- Annually
Interior Details
- Interior Features
- Eat-in Kitchen, Entrance Foyer, Five Piece Bath, High Speed Internet, Kitchen Island, Open Floorplan, Pantry, Primary Suite, Quartz Counters, Smart Thermostat, Smoke Free, Tile Counters, Walk-In Closet(s), Wired for Data
- Appliances
- Cooktop, Dishwasher, Disposal, Double Oven, Dryer, Range, Refrigerator, Self Cleaning Oven, Sump Pump, Trash Compactor, Washer, Water Softener
- Laundry Features
- Laundry Closet
- Electric
- Central Air
- Flooring
- Vinyl
- Cooling
- Central Air
- Heating
- Forced Air
- Utilities
- Cable Available, Electricity Available, Electricity Connected, Internet Access (Wired)
Exterior Details
- Features
- Dog Run, Garden, Lighting, Private Yard, Rain Gutters
- Water
- Public
- Sewer
- Public Sewer
Garage & Parking
- Parking Features
- Concrete
Exterior Construction
- Roof
- Composition
- Construction Materials
- Frame, Vinyl Siding
- Exterior Features
- Dog Run, Garden, Lighting, Private Yard, Rain Gutters
- Window Features
- Double Pane Windows
- Security Features
- Carbon Monoxide Detector(s), Smoke Detector(s)
- Builder Source
- Public Records
Land Details
- PPA
- 0.00
- Sewer Fee
- 0.00
Schools
- Elementary School
- Omar D. Blair Charter School
- Middle School
- Noel Community Arts School
- High School
- Dr. Martin Luther King
Walk Score®
Listing Media
- Virtual Tour
- Click here to watch tour
Contact Agent
executed in 4.045 sec.




